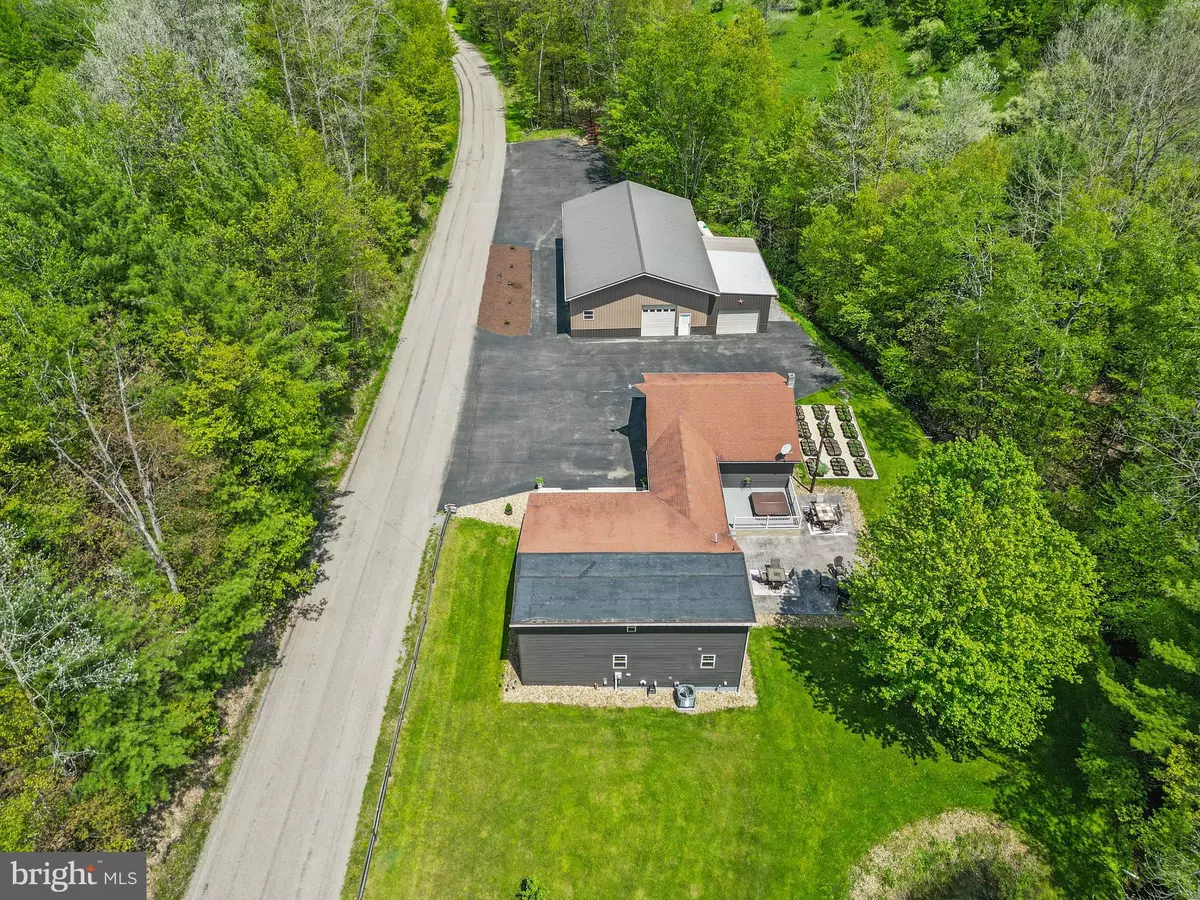$400,000
$425,000
5.9%For more information regarding the value of a property, please contact us for a free consultation.
1328 CARRS HL Clearfield, PA 16830
3 Beds
2 Baths
1,908 SqFt
Key Details
Sold Price $400,000
Property Type Single Family Home
Sub Type Detached
Listing Status Sold
Purchase Type For Sale
Square Footage 1,908 sqft
Price per Sqft $209
Subdivision None Available
MLS Listing ID PACD2043736
Sold Date 07/19/24
Style Traditional
Bedrooms 3
Full Baths 2
HOA Y/N N
Abv Grd Liv Area 1,908
Originating Board BRIGHT
Year Built 1939
Annual Tax Amount $1,879
Tax Year 2023
Lot Size 0.800 Acres
Acres 0.8
Lot Dimensions 0.00 x 0.00
Property Description
Sellers have an ASSUMABLE MORTGAGE AT 3.375% Welcome Home to a beautifully remodeled 3 bedroom, 2 bath home in a quiet country setting on nearly an acre. You will fall in love with the open concept, it is warm and inviting. Engineered hardwood floors cover the entire main level, the large kitchen has vaulted ceilings, a copper farmhouse sink, a custom kitchen island, stainless steel appliances, and live edge granite countertops, and a stone backsplash. Through the dining area, you will pass the den with an electric fireplace on your way to the living room which is truly the centerpiece of this unique home. The living room has vaulted wood ceilings and a stone gas fireplace. The first-floor owner suite has a large walk-in closet on one end and an ensuite bathroom on the other, complete with dual vanity, a breathtaking walk-in stone shower with 6 shower heads, a large linen closet, bidet and laundry! Upstairs there are two additional bedrooms and a second bathroom. This home has new paint throughout, new roof and septic system (2016), and multiple heating options for convenience including radiant floor, forced air, (Propane or electric), and two fireplaces, while central air will keep you cool in the summer. The home is also wired to plug in a standby generator. This property also features an attached 2-car garage (31x31) attached to the home by a breezeway which also leads to the rear composite deck with a built-in hot tub and steps down into a poured concrete patio. But wait there's more! There is also a huge detached garage (40x60) with 4 bay doors, electricity, HVAC, water, and an office. The extra large driveway was sealed this past autumn, and a 1000-gallon propane tank (owned) provides radiant floor heat to the garage and home. There are two gardens a chicken coop, apple trees, blueberry bushes, grapes, and a small pond on the property. To round off this magnificent home, perimeter cameras provide a bird's eye view of the property for your peace of mind.
Location
State PA
County Clearfield
Area Lawrence Twp (158123)
Zoning RES
Rooms
Other Rooms Primary Bedroom, Primary Bathroom
Basement Unfinished, Full
Main Level Bedrooms 1
Interior
Interior Features Family Room Off Kitchen, Dining Area, Floor Plan - Open, Kitchen - Country, Kitchen - Island, Walk-in Closet(s), Wood Floors
Hot Water Electric, Propane
Heating Radiant, Hot Water, Forced Air
Cooling Central A/C
Flooring Hardwood, Carpet, Ceramic Tile
Fireplaces Number 1
Fireplaces Type Gas/Propane, Electric
Equipment Oven/Range - Gas, Dishwasher, Freezer, Microwave, Refrigerator, Stainless Steel Appliances
Fireplace Y
Appliance Oven/Range - Gas, Dishwasher, Freezer, Microwave, Refrigerator, Stainless Steel Appliances
Heat Source Propane - Owned, Electric
Laundry Main Floor
Exterior
Exterior Feature Breezeway, Deck(s), Enclosed, Patio(s)
Parking Features Other, Oversized
Garage Spaces 8.0
Fence Split Rail
Water Access N
View Creek/Stream, Garden/Lawn, Mountain, Panoramic, Pond
Roof Type Shingle
Accessibility None
Porch Breezeway, Deck(s), Enclosed, Patio(s)
Attached Garage 2
Total Parking Spaces 8
Garage Y
Building
Lot Description Stream/Creek, Pond, Landscaping, Front Yard, Backs to Trees, Private, Rear Yard, Road Frontage, Rural, Secluded
Story 2
Foundation Block
Sewer Private Sewer
Water Public
Architectural Style Traditional
Level or Stories 2
Additional Building Above Grade, Below Grade
Structure Type 2 Story Ceilings,Dry Wall,High,Vaulted Ceilings,Wood Ceilings
New Construction N
Schools
School District Clearfield Area
Others
Pets Allowed Y
Senior Community No
Tax ID 1230J0800000110
Ownership Fee Simple
SqFt Source Estimated
Security Features Exterior Cameras
Acceptable Financing Cash, Conventional, FHA, PHFA, USDA, VA
Listing Terms Cash, Conventional, FHA, PHFA, USDA, VA
Financing Cash,Conventional,FHA,PHFA,USDA,VA
Special Listing Condition Standard
Pets Allowed No Pet Restrictions
Read Less
Want to know what your home might be worth? Contact us for a FREE valuation!

Our team is ready to help you sell your home for the highest possible price ASAP

Bought with Kimberly Kovall • Realty One Group Landmark

GET MORE INFORMATION





