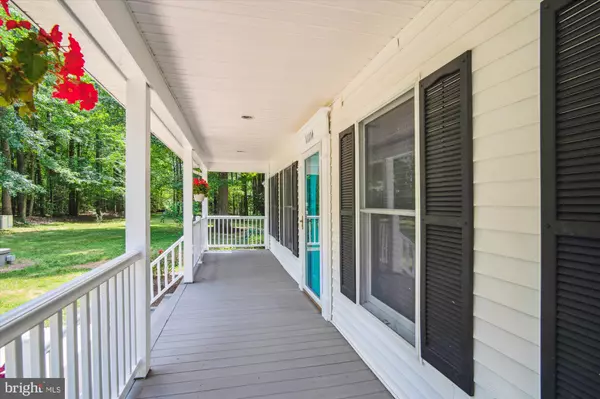$1,050,000
$1,050,000
For more information regarding the value of a property, please contact us for a free consultation.
11114 JEAN DR King George, VA 22485
3 Beds
3 Baths
2,590 SqFt
Key Details
Sold Price $1,050,000
Property Type Single Family Home
Sub Type Detached
Listing Status Sold
Purchase Type For Sale
Square Footage 2,590 sqft
Price per Sqft $405
MLS Listing ID VAKG2005106
Sold Date 07/12/24
Style Cape Cod
Bedrooms 3
Full Baths 2
Half Baths 1
HOA Y/N N
Abv Grd Liv Area 2,590
Originating Board BRIGHT
Year Built 1995
Annual Tax Amount $5,389
Tax Year 2022
Lot Size 101.539 Acres
Acres 101.54
Property Description
This large, beautifully remodeled Cape Cod home is nestled on 101.54 acres offering unparalleled tranquility and natural beauty. This home has been recently remodeled and is ready for its new owner. Updates include new roof, 2 new HVAC systems, new kitchen appliances and quartz countertops. Newly sanded, hickory floors throughout and a freshly painted interior. Convenient main floor primary bedroom with private access to the deck with beautiful views of the pond. Two additional bedrooms with a shared bathroom upstairs and a “bonus” room above the garage. This property is a fishing and hunting paradise, perfect for outdoor enthusiasts and nature lovers. Don't miss the opportunity to make this extraordinary property your own. This is a must see! Tractor and Pontoon boat convey.
Location
State VA
County King George
Zoning A2
Rooms
Other Rooms Bonus Room
Main Level Bedrooms 1
Interior
Interior Features Additional Stairway, Attic, Breakfast Area, Ceiling Fan(s)
Hot Water Electric
Heating Heat Pump(s)
Cooling Central A/C, Heat Pump(s)
Flooring Hardwood
Fireplaces Number 1
Fireplaces Type Brick, Fireplace - Glass Doors, Gas/Propane, Mantel(s)
Equipment Built-In Range, Cooktop, Dishwasher, Disposal, Dryer - Electric, Exhaust Fan, Extra Refrigerator/Freezer, Icemaker, Microwave, Oven/Range - Gas, Refrigerator, Stainless Steel Appliances, Stove, Washer
Fireplace Y
Appliance Built-In Range, Cooktop, Dishwasher, Disposal, Dryer - Electric, Exhaust Fan, Extra Refrigerator/Freezer, Icemaker, Microwave, Oven/Range - Gas, Refrigerator, Stainless Steel Appliances, Stove, Washer
Heat Source Electric
Laundry Main Floor
Exterior
Exterior Feature Porch(es), Deck(s)
Parking Features Additional Storage Area, Built In, Garage - Front Entry, Garage Door Opener, Inside Access
Garage Spaces 8.0
Fence Split Rail, Rear, Other
Utilities Available Cable TV Available, Propane
Water Access Y
Water Access Desc Boat - Powered,Canoe/Kayak,Fishing Allowed
View Pond, Trees/Woods, Water
Roof Type Asphalt
Accessibility Doors - Lever Handle(s), Level Entry - Main, Ramp - Main Level, Roll-in Shower
Porch Porch(es), Deck(s)
Road Frontage Easement/Right of Way, Road Maintenance Agreement
Attached Garage 2
Total Parking Spaces 8
Garage Y
Building
Lot Description Additional Lot(s), Backs to Trees, Fishing Available, Hunting Available, Landscaping, Level, Pond, Private, Trees/Wooded
Story 2
Foundation Slab
Sewer On Site Septic
Water Well
Architectural Style Cape Cod
Level or Stories 2
Additional Building Above Grade, Below Grade
New Construction N
Schools
School District King George County Schools
Others
Senior Community No
Tax ID 27 48A
Ownership Fee Simple
SqFt Source Assessor
Security Features Electric Alarm
Special Listing Condition Standard
Read Less
Want to know what your home might be worth? Contact us for a FREE valuation!

Our team is ready to help you sell your home for the highest possible price ASAP

Bought with Catharine J Brown • RE/MAX Supercenter

GET MORE INFORMATION





