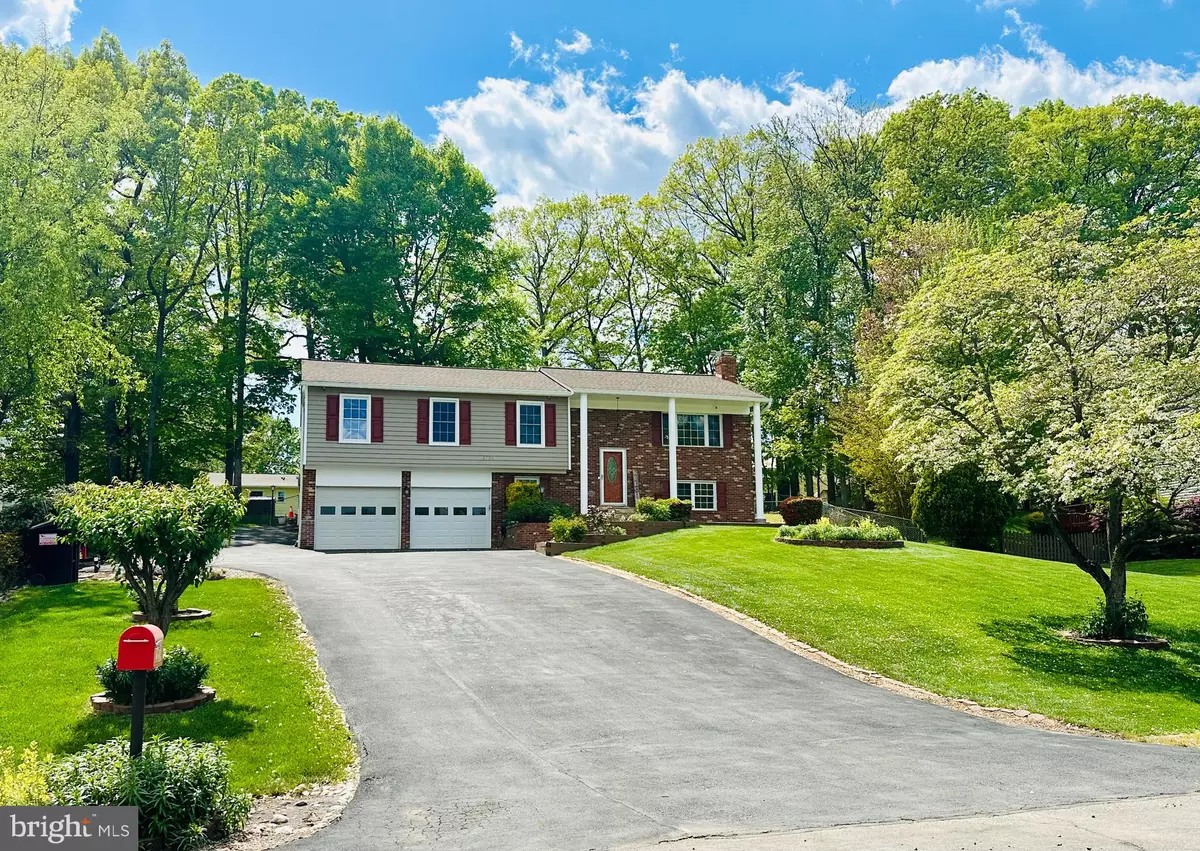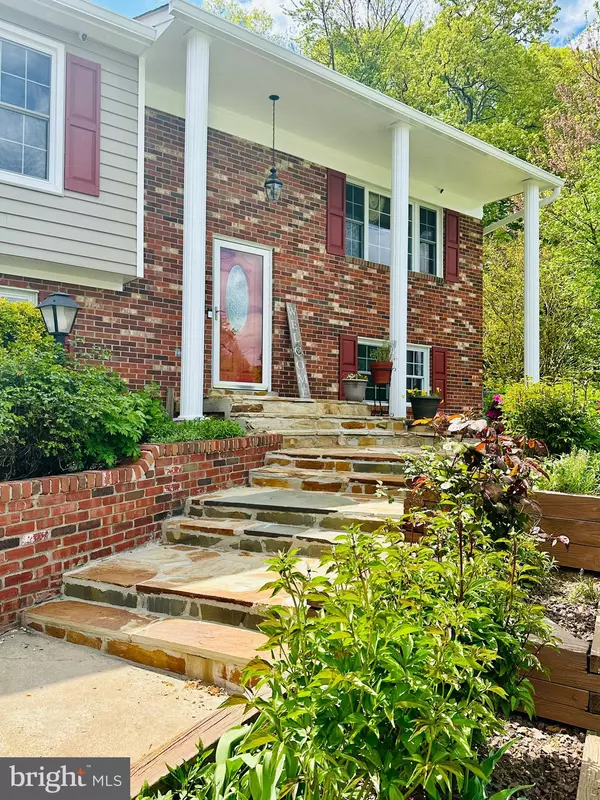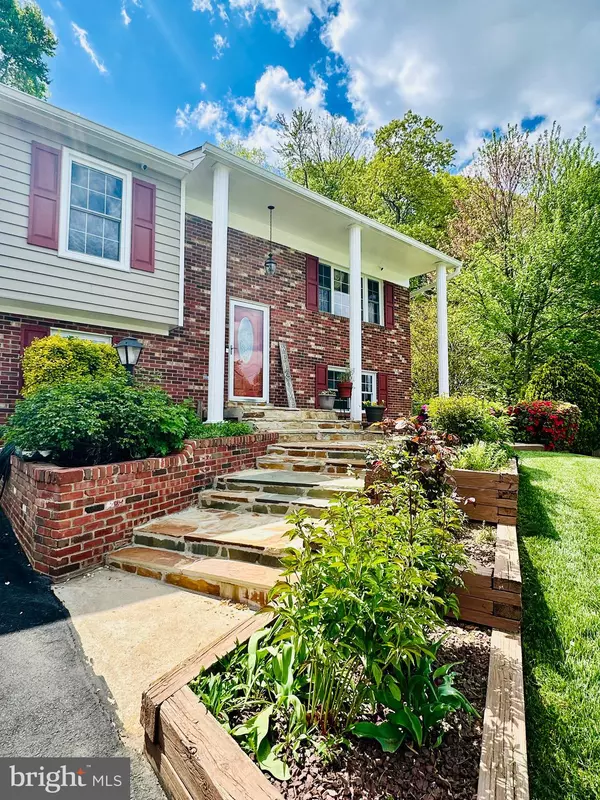$610,000
$630,000
3.2%For more information regarding the value of a property, please contact us for a free consultation.
4786 KELLY RD Woodbridge, VA 22193
5 Beds
3 Baths
2,598 SqFt
Key Details
Sold Price $610,000
Property Type Single Family Home
Sub Type Detached
Listing Status Sold
Purchase Type For Sale
Square Footage 2,598 sqft
Price per Sqft $234
Subdivision Dale City
MLS Listing ID VAPW2069078
Sold Date 06/18/24
Style Split Foyer
Bedrooms 5
Full Baths 3
HOA Y/N N
Abv Grd Liv Area 1,412
Originating Board BRIGHT
Year Built 1985
Annual Tax Amount $4,680
Tax Year 2022
Lot Size 0.461 Acres
Acres 0.46
Property Description
Beautifully renovated house! Fantastic opportunity for a buyer to move in and enjoy the many upgrades and improvements that have been made.
Stunning Home Ready for Move-In!!!
Over $100,000 in upgrades in the last 2 years! Almost 1/2 an acre lot!
Features:
- 30-year first-class roof, gutters, soffit, and insulated siding
- 10-car parking and professional landscaping
- Hardwood floors on the upper level and laminate wood flooring in the basement
- Renovated bathrooms
- Updated kitchen with:
- New tiles
- Quartz countertops
- Top-of-the-line appliances
- Refinished cabinets
- Replaced some windows and dining room sliding door
- All new interior doors, including bedrooms and closets
- Entire house rewired with new electrical system
- New plumbing system from the meter to the house
- Fresh paint throughout the entire house
- Sprinkler system installed in front and side of the property
Location
State VA
County Prince William
Zoning A1
Rooms
Basement Connecting Stairway, Fully Finished, Garage Access, Windows
Main Level Bedrooms 3
Interior
Interior Features Ceiling Fan(s), Combination Dining/Living, Combination Kitchen/Dining, Combination Kitchen/Living, Crown Moldings, Floor Plan - Open, Kitchen - Island, Sprinkler System, Walk-in Closet(s), Wood Floors
Hot Water Natural Gas
Heating Central, Forced Air
Cooling Central A/C, Ceiling Fan(s)
Flooring Hardwood
Equipment Dishwasher, Disposal, Dryer, Exhaust Fan, Icemaker, Oven/Range - Gas, Refrigerator, Stainless Steel Appliances, Washer
Furnishings No
Fireplace N
Appliance Dishwasher, Disposal, Dryer, Exhaust Fan, Icemaker, Oven/Range - Gas, Refrigerator, Stainless Steel Appliances, Washer
Heat Source Natural Gas
Laundry Lower Floor, Has Laundry, Basement
Exterior
Exterior Feature Deck(s), Patio(s)
Parking Features Garage - Front Entry, Inside Access
Garage Spaces 12.0
Fence Fully
Water Access N
Roof Type Shingle
Accessibility Other
Porch Deck(s), Patio(s)
Attached Garage 2
Total Parking Spaces 12
Garage Y
Building
Story 2
Foundation Other
Sewer Public Sewer
Water Public
Architectural Style Split Foyer
Level or Stories 2
Additional Building Above Grade, Below Grade
Structure Type Dry Wall
New Construction N
Schools
School District Prince William County Public Schools
Others
Senior Community No
Tax ID 8192-18-0132
Ownership Fee Simple
SqFt Source Assessor
Security Features Exterior Cameras
Acceptable Financing Cash, Conventional, FHA, VA
Listing Terms Cash, Conventional, FHA, VA
Financing Cash,Conventional,FHA,VA
Special Listing Condition Standard
Read Less
Want to know what your home might be worth? Contact us for a FREE valuation!

Our team is ready to help you sell your home for the highest possible price ASAP

Bought with Cheryl H Wood • Redfin Corporation
GET MORE INFORMATION





