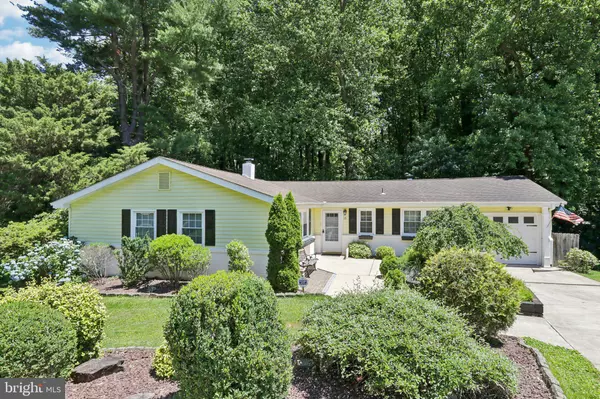$450,000
$465,000
3.2%For more information regarding the value of a property, please contact us for a free consultation.
15 CAULINE CT Newark, DE 19711
3 Beds
3 Baths
3,609 SqFt
Key Details
Sold Price $450,000
Property Type Single Family Home
Sub Type Detached
Listing Status Sold
Purchase Type For Sale
Square Footage 3,609 sqft
Price per Sqft $124
Subdivision Henderson Heights
MLS Listing ID DENC2062848
Sold Date 07/18/24
Style Ranch/Rambler
Bedrooms 3
Full Baths 2
Half Baths 1
HOA Fees $4/ann
HOA Y/N Y
Abv Grd Liv Area 1,725
Originating Board BRIGHT
Year Built 1969
Annual Tax Amount $1,686
Tax Year 2022
Lot Size 10,890 Sqft
Acres 0.25
Lot Dimensions 50.00 x 161.20
Property Description
Welcome to this charming rancher nestled in the serene community of Henderson Heights. As you enter into the main level, you'll be greeted by an abundance of natural light flooding through the spacious foyer, creating an inviting atmosphere. The living room, boasting a cozy wood-burning fireplace and a large skylight, offering a perfect spot for relaxation and gathering with loved ones. Adjacent to the living room is the heart of the home in the well-appointed eat-in kitchen. This chef's delight features granite countertops, cherry cabinets, an island with seating, a pantry, a skylight, and a ceramic tile floor. A bright breakfast nook adjacent to the kitchen offers a casual dining space, with sliders leading to the screened-in porch and rear deck overlooking peaceful woods, providing a serene backdrop for morning coffee or alfresco meals. For more formal occasions, the expansive dining room awaits, providing ample space for entertaining guests, hosting dinner parties, and celebrating holidays in style. Two generously sized bedrooms grace the main level, offering comfort and convenience. The primary bedroom is a true retreat, boasting a spacious layout with a sitting area and direct access to the hall bathroom for added privacy. The second bedroom also offers versatility, currently housing the laundry facilities, with the option to easily relocate back to the basement if desired. A convenient half bath completes the main level. Descend to the full finished basement, where endless possibilities await. A large recreation room awaits, complete with a pool table included, perfect for hosting gatherings and leisure activities. Sliders lead to the screened-in patio, seamlessly blending indoor and outdoor living spaces. The basement also features a third bedroom and a full bathroom, providing additional accommodation options for guests or family members. An additional room offers flexibility as a home office, hobby room, or even a potential fourth bedroom to suit your needs. Completing the basement is a workshop and storage room, offering plenty of space for projects and organization. With its desirable location, ample living space, and thoughtful features throughout, this rancher in Henderson Heights offers the perfect blend of comfort, convenience, and charm for modern living. Schedule your showing today and make this your new home sweet home.
Location
State DE
County New Castle
Area Newark/Glasgow (30905)
Zoning RESIDENTIAL
Rooms
Other Rooms Living Room, Dining Room, Primary Bedroom, Bedroom 2, Bedroom 3, Kitchen, Foyer, Breakfast Room, Office, Recreation Room, Storage Room, Workshop, Full Bath, Half Bath
Basement Full, Fully Finished
Main Level Bedrooms 2
Interior
Interior Features Kitchen - Eat-In, Kitchen - Island, Pantry
Hot Water Natural Gas
Heating Forced Air
Cooling Central A/C
Fireplaces Number 1
Fireplaces Type Wood
Equipment Dishwasher, Refrigerator, Built-In Microwave, Oven/Range - Electric
Fireplace Y
Appliance Dishwasher, Refrigerator, Built-In Microwave, Oven/Range - Electric
Heat Source Natural Gas
Laundry Main Floor
Exterior
Exterior Feature Deck(s), Screened, Porch(es), Patio(s)
Parking Features Inside Access, Garage - Front Entry, Built In
Garage Spaces 3.0
Amenities Available None
Water Access N
Roof Type Shingle
Accessibility None
Porch Deck(s), Screened, Porch(es), Patio(s)
Attached Garage 1
Total Parking Spaces 3
Garage Y
Building
Story 1
Foundation Block
Sewer Public Sewer
Water Public
Architectural Style Ranch/Rambler
Level or Stories 1
Additional Building Above Grade, Below Grade
New Construction N
Schools
School District Christina
Others
HOA Fee Include Snow Removal
Senior Community No
Tax ID 08-048.20-061
Ownership Fee Simple
SqFt Source Assessor
Special Listing Condition Standard
Read Less
Want to know what your home might be worth? Contact us for a FREE valuation!

Our team is ready to help you sell your home for the highest possible price ASAP

Bought with Kerie Grey • Empower Real Estate, LLC

GET MORE INFORMATION





