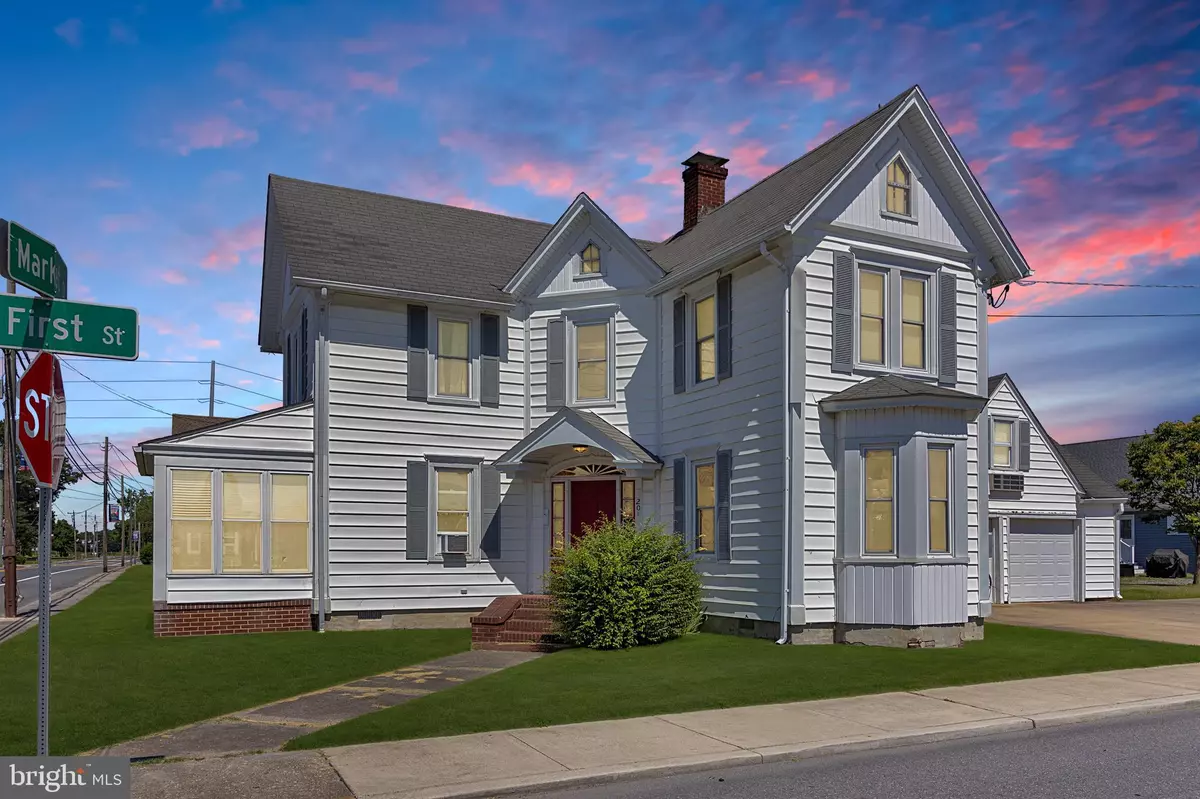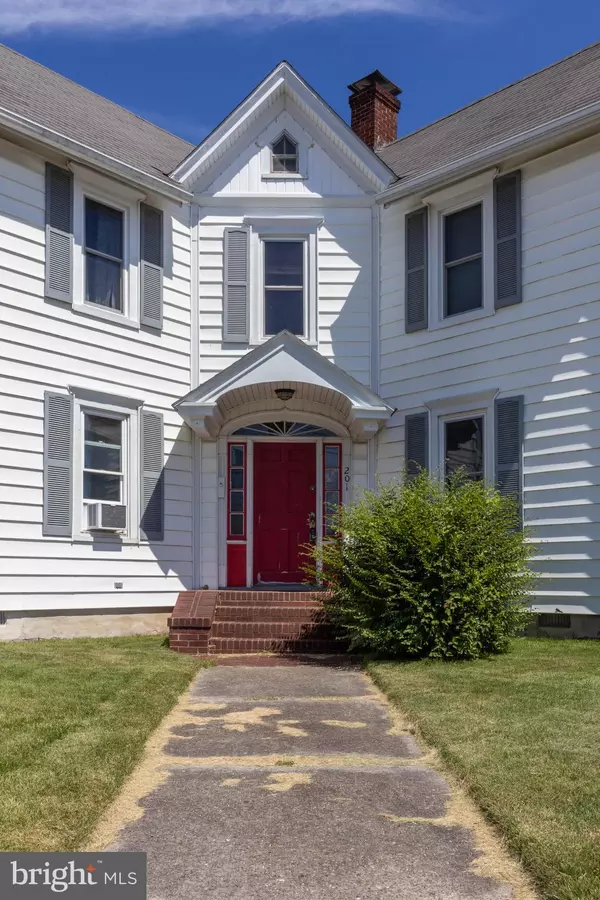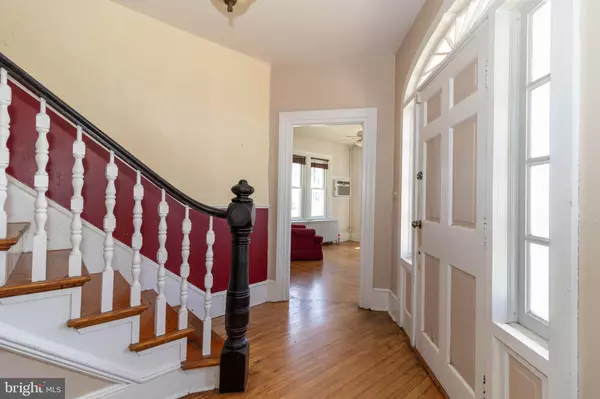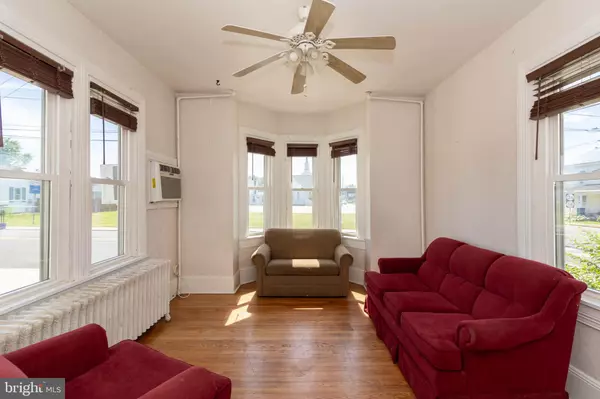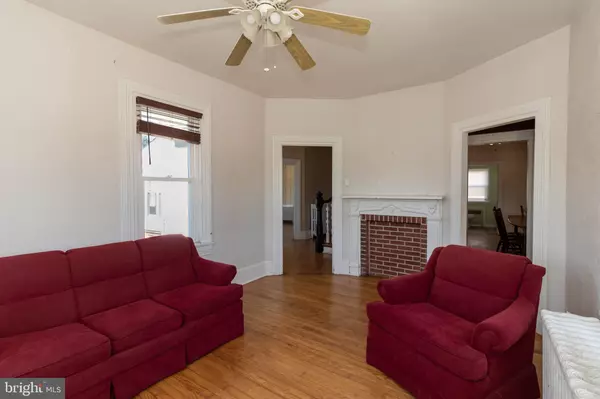$250,000
$269,000
7.1%For more information regarding the value of a property, please contact us for a free consultation.
201 W MARKET ST Greenwood, DE 19950
3 Beds
2 Baths
2,813 SqFt
Key Details
Sold Price $250,000
Property Type Single Family Home
Sub Type Detached
Listing Status Sold
Purchase Type For Sale
Square Footage 2,813 sqft
Price per Sqft $88
Subdivision Buckelew Addition
MLS Listing ID DESU2063460
Sold Date 07/19/24
Style Victorian
Bedrooms 3
Full Baths 1
Half Baths 1
HOA Y/N N
Abv Grd Liv Area 2,205
Originating Board BRIGHT
Year Built 1905
Annual Tax Amount $1,457
Tax Year 2023
Lot Size 7,405 Sqft
Acres 0.17
Lot Dimensions 60.00 x 120.00
Property Description
This charming 3-bedroom, 1.5-bath Victorian-style home effortlessly combines original charm with modern amenities. Step inside to be greeted by classic hardwood flooring, elegant crown molding, and intricate trim work throughout. The grand staircase is a stunning focal point upon entry, complemented by vintage glass door knobs. Enjoy a spacious dining room, a cozy den leading to a sunroom, and a modernized kitchen and updated bathrooms. The large attached garage includes a versatile bonus space above, accessible from an upstairs bedroom. Convenience is enhanced with second-level laundry and ample off-street parking. Nestled in downtown Greenwood, this home is located minutes from coffee and antique shops, the library, schools, and various family-friendly activities. Schedule your tour today to see everything this spacious home has to offer!
Location
State DE
County Sussex
Area Northwest Fork Hundred (31012)
Zoning AR
Rooms
Other Rooms Living Room, Dining Room, Bedroom 2, Bedroom 3, Kitchen, Den, Foyer, Bedroom 1, Sun/Florida Room, Laundry, Bathroom 1, Attic, Half Bath
Basement Partial
Interior
Interior Features Ceiling Fan(s), Crown Moldings, Recessed Lighting, Attic
Hot Water Electric
Heating Radiator
Cooling Window Unit(s)
Flooring Hardwood, Vinyl
Equipment Stove, Refrigerator, Icemaker, Washer, Water Heater
Fireplace N
Appliance Stove, Refrigerator, Icemaker, Washer, Water Heater
Heat Source Oil
Laundry Upper Floor
Exterior
Parking Features Garage - Front Entry
Garage Spaces 4.0
Water Access N
Accessibility 2+ Access Exits
Attached Garage 2
Total Parking Spaces 4
Garage Y
Building
Lot Description Cleared
Story 2
Foundation Block
Sewer Public Sewer
Water Public
Architectural Style Victorian
Level or Stories 2
Additional Building Above Grade, Below Grade
New Construction N
Schools
School District Woodbridge
Others
Senior Community No
Tax ID 530-09.16-27.01
Ownership Fee Simple
SqFt Source Estimated
Security Features Smoke Detector
Acceptable Financing Cash, Conventional, FHA
Listing Terms Cash, Conventional, FHA
Financing Cash,Conventional,FHA
Special Listing Condition Standard
Read Less
Want to know what your home might be worth? Contact us for a FREE valuation!

Our team is ready to help you sell your home for the highest possible price ASAP

Bought with JAY SCHULMAN • Coldwell Banker Realty
GET MORE INFORMATION

