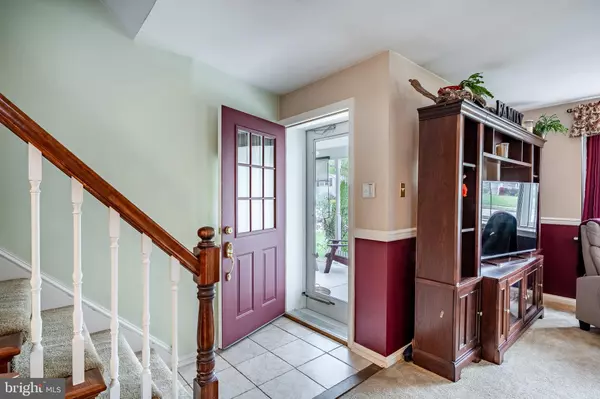$480,000
$435,000
10.3%For more information regarding the value of a property, please contact us for a free consultation.
109 LOCUST RD Morton, PA 19070
4 Beds
2 Baths
2,370 SqFt
Key Details
Sold Price $480,000
Property Type Single Family Home
Sub Type Detached
Listing Status Sold
Purchase Type For Sale
Square Footage 2,370 sqft
Price per Sqft $202
Subdivision Stoney Creek
MLS Listing ID PADE2065694
Sold Date 07/18/24
Style Cape Cod
Bedrooms 4
Full Baths 2
HOA Y/N N
Abv Grd Liv Area 2,370
Originating Board BRIGHT
Year Built 1950
Annual Tax Amount $8,294
Tax Year 2023
Lot Size 6,970 Sqft
Acres 0.16
Lot Dimensions 99.00 x 123.00
Property Description
**OFFER DEADLINE OF SATURDAY 4/18 AT 7PM; SUNDAY OPEN HOUSE CANCELED**Welcome to 109 Locust Road, a 4-bedroom home in the beautiful Stoney Creek neighborhood. This home has been incredibly well cared for; it has been updated from top to bottom with care over nearly 20 years of ownership. The home is welcoming from the moment you drive up and imagine yourself relaxing on the front porch, already equipped with a ceiling fan for those upcoming warm summer nights. Enter into your light-filled living room with beautiful windows and enjoy plenty of space thanks to the expansion of the dining room opening - use it as 2 rooms or as 1 large one. From the living-dining room, you’ll love the updated kitchen, with its stainless-steel appliances including double oven, granite countertops, and gorgeous, full height cabinets. As a part of the home’s 2014 addition, this area has been expanded to include a bonus eat-in section that opens directly onto your maintenance-free trex deck. Sit outside for a meal or relax with your morning coffee. Have pets? Your yard is already fenced! Your outside space also includes a detached, 2 car garage with loft storage and built-in cabinets - plenty of room for everything!
Back inside, the main level of the home includes 2 bedrooms, perfect for one-floor living, as well as a linen closet and updated full bath with tub and separate stall shower. Upstairs, more awaits, with an updated travertine tile bathroom with tub, a third bedroom, and the oversized primary bedroom. Expanded as a part of the first-floor addition, this room includes walk-in closet and access to the upstairs HVAC system - with 2 zones (2014 and 2024), you can pick the perfect temperature for each level!
This home also includes a basement that has plenty of possibilities. The sellers had begun plans to renovate before life changes led to them pressing pause, but the area is primed for a finished and unfinished section and already includes a cedar closet as well as roughed in plumbing for a powder room. This level also is home to your washer, dryer, and a dedicated storage area. Located within Springfield School District, walkable to the train as well as close to restaurants, shops, and all major roads and highways, this is the one you’ve been waiting for!
Location
State PA
County Delaware
Area Morton Boro (10429)
Zoning R-10
Rooms
Other Rooms Living Room, Dining Room, Primary Bedroom, Bedroom 2, Bedroom 3, Bedroom 4, Kitchen, Bathroom 1, Bathroom 2
Basement Partially Finished, Rough Bath Plumb, Walkout Stairs
Main Level Bedrooms 2
Interior
Interior Features Attic/House Fan, Built-Ins, Carpet, Cedar Closet(s), Combination Dining/Living, Crown Moldings, Dining Area, Entry Level Bedroom, Kitchen - Eat-In, Soaking Tub, Stall Shower, Tub Shower, Upgraded Countertops, Walk-in Closet(s), Wood Floors
Hot Water Natural Gas
Heating Forced Air
Cooling Central A/C
Flooring Hardwood, Carpet, Ceramic Tile
Equipment Built-In Microwave, Cooktop, Dishwasher, Disposal, Dryer, Microwave, Oven - Double, Oven - Wall, Refrigerator, Stainless Steel Appliances, Washer, Water Heater
Fireplace N
Appliance Built-In Microwave, Cooktop, Dishwasher, Disposal, Dryer, Microwave, Oven - Double, Oven - Wall, Refrigerator, Stainless Steel Appliances, Washer, Water Heater
Heat Source Natural Gas
Laundry Basement
Exterior
Exterior Feature Deck(s), Porch(es)
Parking Features Garage - Front Entry, Additional Storage Area
Garage Spaces 2.0
Water Access N
Accessibility None
Porch Deck(s), Porch(es)
Total Parking Spaces 2
Garage Y
Building
Story 2
Foundation Block
Sewer Public Sewer
Water Public
Architectural Style Cape Cod
Level or Stories 2
Additional Building Above Grade, Below Grade
New Construction N
Schools
Elementary Schools Sabold
Middle Schools Richardson
High Schools Springfield
School District Springfield
Others
Senior Community No
Tax ID 29-00-00291-00
Ownership Fee Simple
SqFt Source Assessor
Special Listing Condition Standard
Read Less
Want to know what your home might be worth? Contact us for a FREE valuation!

Our team is ready to help you sell your home for the highest possible price ASAP

Bought with John Knisely • Keller Williams Real Estate - Media

GET MORE INFORMATION





