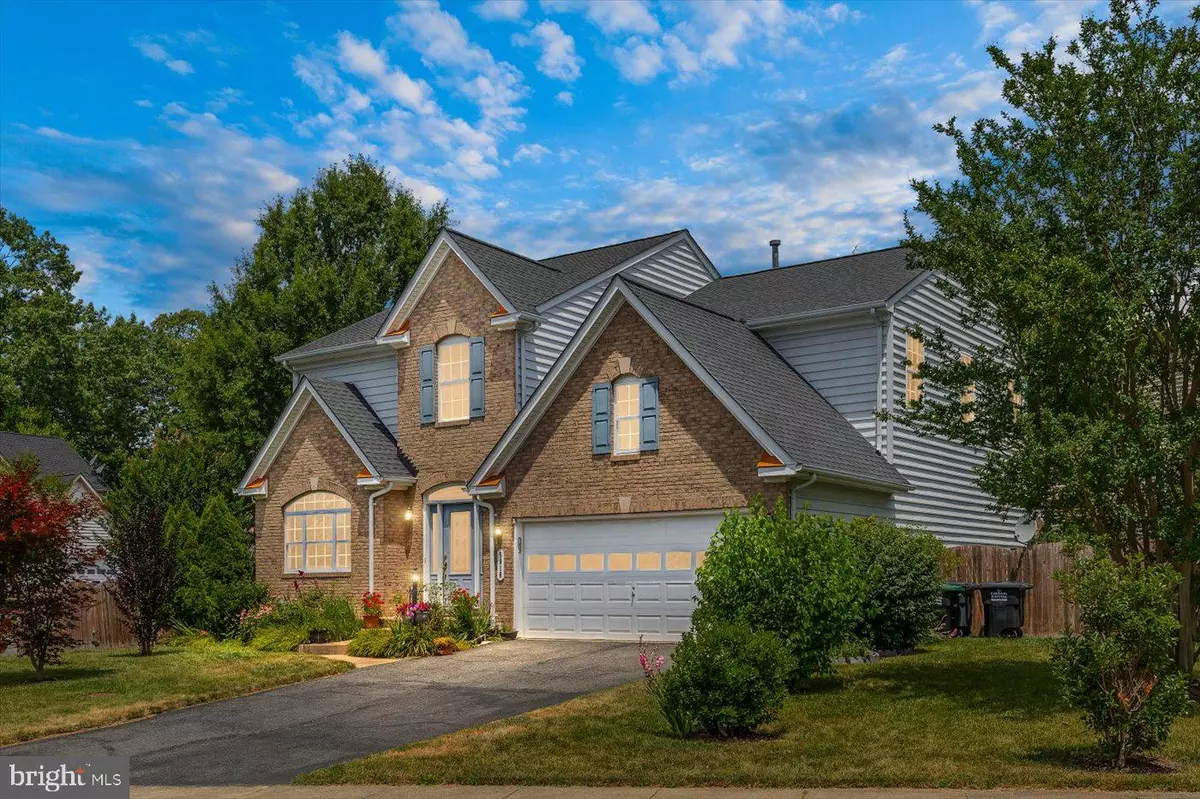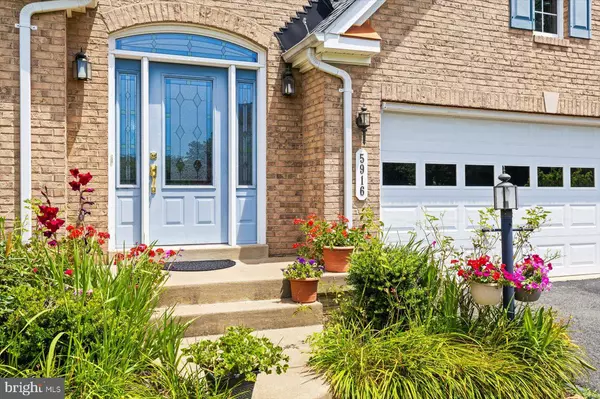$670,000
$650,000
3.1%For more information regarding the value of a property, please contact us for a free consultation.
5916 TALMADGE DR Woodbridge, VA 22193
4 Beds
4 Baths
3,440 SqFt
Key Details
Sold Price $670,000
Property Type Single Family Home
Sub Type Detached
Listing Status Sold
Purchase Type For Sale
Square Footage 3,440 sqft
Price per Sqft $194
Subdivision Dale City
MLS Listing ID VAPW2074236
Sold Date 07/18/24
Style Colonial
Bedrooms 4
Full Baths 2
Half Baths 2
HOA Y/N N
Abv Grd Liv Area 2,440
Originating Board BRIGHT
Year Built 2002
Annual Tax Amount $6,084
Tax Year 2022
Lot Size 0.280 Acres
Acres 0.28
Property Description
Nestled in a serene neighborhood in a cul-de-sac on a corner lot, this beautifully maintained single-family home offers over 3,000 square feet of elegance and comfort. Featuring endless windows and lots of natural light! This home showcases a massive primary bedroom with a huge en suite bathroom, three additional large bedrooms with abundant natural light, four bathrooms, and a massive, finished basement. Step outside to discover your very own DREAM backyard. Huge, fully fenced and beautifully flat, this outdoor oasis is perfect for entertaining, hosting summer barbecues, or simply unwinding in your own private sanctuary. Location is phenomenal with great schools and lots to do nearby. This home combines elegance, convenience, and a peaceful environment, truly having it all. Whether you're drawn to its spacious interiors, exceptional outdoor space, or the beautiful community, this home truly has it all. Book your showing today or stop by one of the three Open houses!
Location
State VA
County Prince William
Zoning RPC
Rooms
Basement Connecting Stairway, Fully Finished
Interior
Interior Features Family Room Off Kitchen, Window Treatments, Primary Bath(s), Wood Floors, Floor Plan - Traditional
Hot Water Natural Gas
Heating Forced Air
Cooling Ceiling Fan(s), Central A/C
Equipment Dishwasher, Disposal, Dryer, Exhaust Fan, Extra Refrigerator/Freezer, Microwave, Oven/Range - Gas, Refrigerator, Washer
Fireplace N
Window Features Skylights
Appliance Dishwasher, Disposal, Dryer, Exhaust Fan, Extra Refrigerator/Freezer, Microwave, Oven/Range - Gas, Refrigerator, Washer
Heat Source Natural Gas
Laundry Has Laundry, Upper Floor
Exterior
Exterior Feature Patio(s)
Parking Features Garage - Front Entry, Covered Parking, Garage Door Opener
Garage Spaces 2.0
Fence Rear
Utilities Available Cable TV Available, Natural Gas Available
Water Access N
Accessibility 2+ Access Exits
Porch Patio(s)
Attached Garage 2
Total Parking Spaces 2
Garage Y
Building
Story 3
Foundation Other
Sewer Public Sewer
Water Public
Architectural Style Colonial
Level or Stories 3
Additional Building Above Grade, Below Grade
Structure Type 2 Story Ceilings
New Construction N
Schools
School District Prince William County Public Schools
Others
Pets Allowed Y
Senior Community No
Tax ID 8093-10-5616
Ownership Fee Simple
SqFt Source Estimated
Acceptable Financing Cash, Conventional, FHA, VA, Variable, Other
Horse Property N
Listing Terms Cash, Conventional, FHA, VA, Variable, Other
Financing Cash,Conventional,FHA,VA,Variable,Other
Special Listing Condition Standard
Pets Allowed Case by Case Basis, Cats OK, Dogs OK
Read Less
Want to know what your home might be worth? Contact us for a FREE valuation!

Our team is ready to help you sell your home for the highest possible price ASAP

Bought with Ruth D Henriquez • International Real Estate Company
GET MORE INFORMATION





