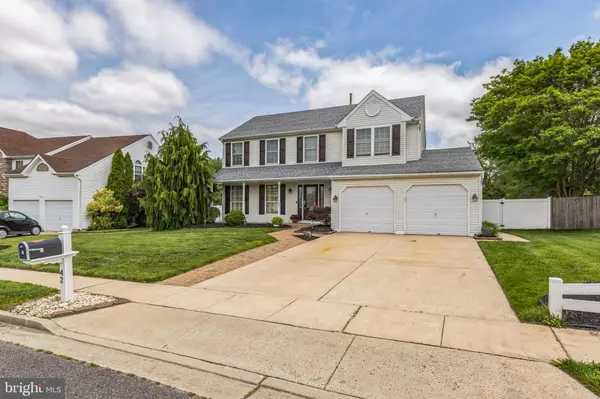$520,000
$469,900
10.7%For more information regarding the value of a property, please contact us for a free consultation.
42 LARKSPUR CIR Sicklerville, NJ 08081
4 Beds
4 Baths
2,200 SqFt
Key Details
Sold Price $520,000
Property Type Single Family Home
Sub Type Detached
Listing Status Sold
Purchase Type For Sale
Square Footage 2,200 sqft
Price per Sqft $236
Subdivision Woods Edge
MLS Listing ID NJCD2069382
Sold Date 07/18/24
Style Colonial
Bedrooms 4
Full Baths 2
Half Baths 2
HOA Y/N N
Abv Grd Liv Area 2,200
Originating Board BRIGHT
Year Built 1997
Annual Tax Amount $9,574
Tax Year 2023
Lot Dimensions 70.00 x 145.00
Property Description
Stop looking & start packing!!! You have finally arrived at your forever home!!! This 2-story colonial starts with a nicely landscaped front lawn w/driveway & 2-car garage with inside access. Upon entering into the foyer, you will find the formal LR, formal DR, powder rm, ultra-modern EIK w/granite counters, center island, c/t backsplash, separate breakfast area & exit to the rear yard. Also on this 1st level is the family room & a 3 season additional sunroom w/exit to rear yard. Once you exit out to the rear yard, you will find your very own private Oasis that features large patio leading to the inground pool & a lg custom wet bar/cabana area with refrigerator & 2 ceiling fans (perfect for entertaining family & friends). The 2 floor offers a main bdrm w/newer custom full bth w/walk-in shower, vaulted ceiling & spacious walk-in closet, 3addtl bdrms w/closets & ceiling fans & lg modern 3pc c/t hall bth. The lower level gives you another finished family room w/custom bar, powder rm, storage rm & utility rm. In addition, the roof is approx 8yrs old, newer front door & windows, newer heat & central air & outside shutters are freshly painted. This beauty is fabulous inside & out!!! You won't be disappointed!!! Just unpack & relax!!!
Location
State NJ
County Camden
Area Gloucester Twp (20415)
Zoning R3
Rooms
Other Rooms Living Room, Dining Room, Kitchen, Family Room, Sun/Florida Room, Storage Room, Utility Room
Basement Fully Finished
Interior
Interior Features Bar, Breakfast Area, Ceiling Fan(s), Family Room Off Kitchen, Floor Plan - Traditional, Formal/Separate Dining Room, Kitchen - Eat-In, Kitchen - Island, Walk-in Closet(s)
Hot Water Natural Gas
Heating Forced Air
Cooling Ceiling Fan(s), Central A/C
Flooring Carpet, Ceramic Tile, Hardwood, Laminate Plank
Equipment Built-In Microwave, Dishwasher, Disposal, Dryer, Oven/Range - Gas, Refrigerator, Washer
Fireplace N
Window Features Replacement
Appliance Built-In Microwave, Dishwasher, Disposal, Dryer, Oven/Range - Gas, Refrigerator, Washer
Heat Source Natural Gas
Laundry Basement
Exterior
Exterior Feature Patio(s)
Parking Features Garage - Front Entry, Garage Door Opener
Garage Spaces 4.0
Pool In Ground
Water Access N
Roof Type Shingle
Accessibility None
Porch Patio(s)
Attached Garage 2
Total Parking Spaces 4
Garage Y
Building
Story 2
Foundation Permanent
Sewer Public Sewer
Water Public
Architectural Style Colonial
Level or Stories 2
Additional Building Above Grade, Below Grade
New Construction N
Schools
School District Gloucester Township Public Schools
Others
Senior Community No
Tax ID 15-18603-00044
Ownership Fee Simple
SqFt Source Assessor
Acceptable Financing Negotiable
Listing Terms Negotiable
Financing Negotiable
Special Listing Condition Standard
Read Less
Want to know what your home might be worth? Contact us for a FREE valuation!

Our team is ready to help you sell your home for the highest possible price ASAP

Bought with Gregory Petrelli • Keller Williams Realty - Washington Township
GET MORE INFORMATION





