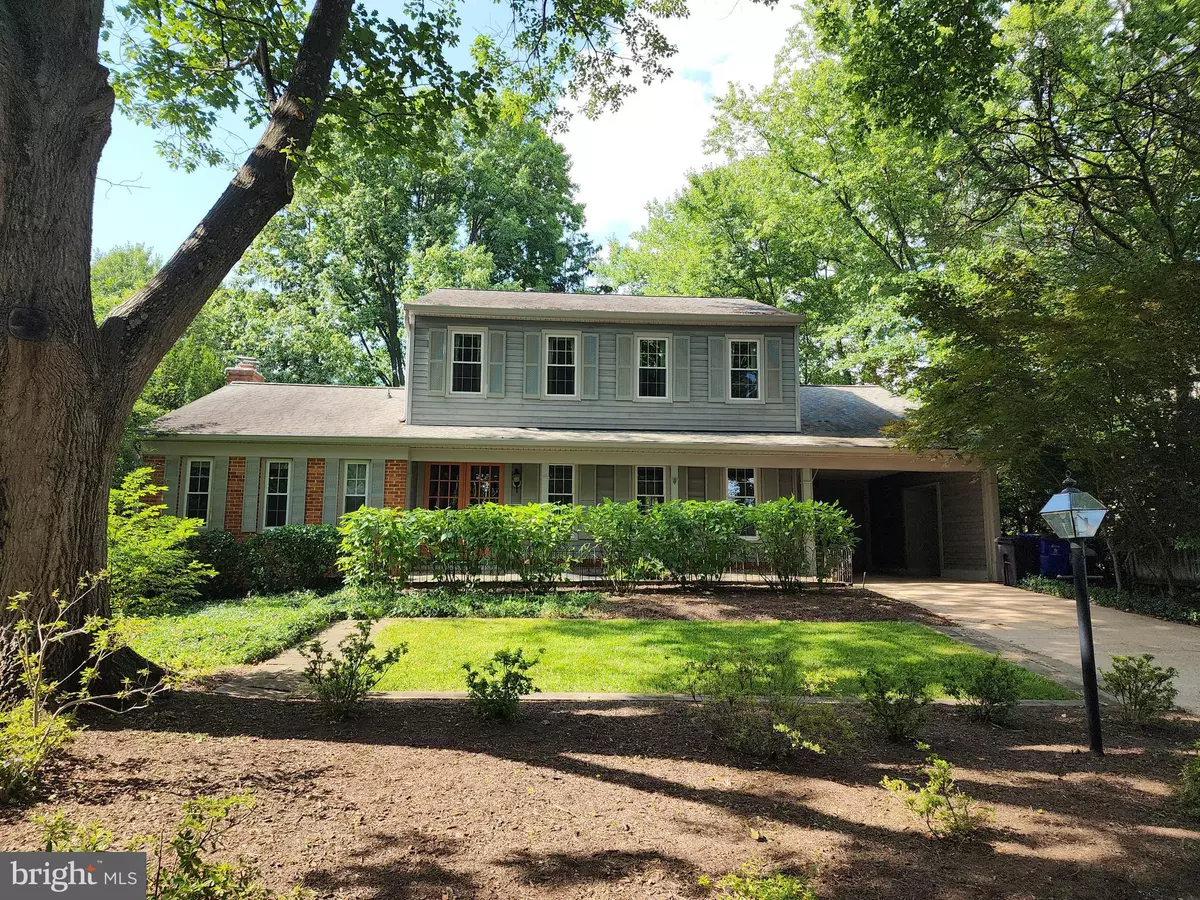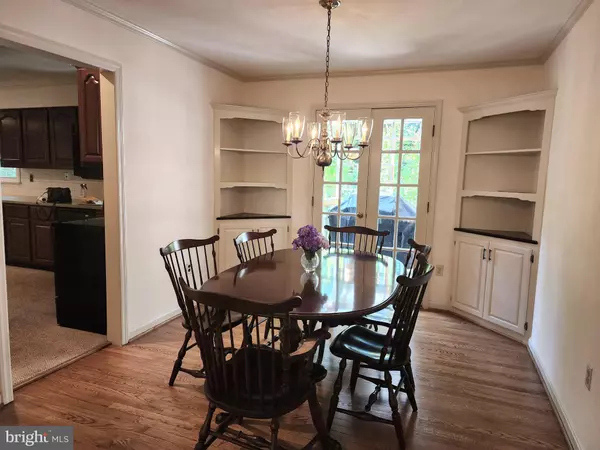$625,000
$620,000
0.8%For more information regarding the value of a property, please contact us for a free consultation.
10936 BATTERSEA LN Columbia, MD 21044
3 Beds
4 Baths
2,697 SqFt
Key Details
Sold Price $625,000
Property Type Single Family Home
Sub Type Detached
Listing Status Sold
Purchase Type For Sale
Square Footage 2,697 sqft
Price per Sqft $231
Subdivision Swansfield
MLS Listing ID MDHW2038714
Sold Date 07/18/24
Style Colonial
Bedrooms 3
Full Baths 3
Half Baths 1
HOA Fees $108/ann
HOA Y/N Y
Abv Grd Liv Area 2,097
Originating Board BRIGHT
Year Built 1970
Annual Tax Amount $5,334
Tax Year 2024
Lot Size 8,424 Sqft
Acres 0.19
Property Description
Exquisitely landscaped, this gracious home is made for enjoying life both inside and out! Wood floors grace the open living and dining rooms. The extended kitchen features upgraded cabinets and appliances, and is open to the family room with its baker's arch fireplace. The bedroom on this level also makes a lovely office. Upstairs, the bright primary bedroom has an en-suite bathroom while the second bedroom and open loft area share the second full bathroom. The sellers adapted the original floor plan to create spaces for easy entertaining and relaxing home life, while including areas for a home office and hobbies. Additional bedroom(s) are possible on second floor and/or lower level. Downstairs, the finished clubroom and study have a walk-out to the patio. A hobby room and a workshop await -- each with loads of space for the crafter or woodworker, or for plenty of storage. A third full bathroom is also on the lower level. The exterior offers low maintenance with professionally designed landscaping. The deck and patio are perfect for enjoying nature and morning coffee -- don't miss the beautiful perennial garden along the patio -- and a fence divides the property from the walking path and tot lot. Beyond the carport is a 2-car garage so it's easy to get from house to car in any weather! Close to elementary school and tot lot, as well as Howard Community College, Howard County General Hospital, shopping, downtown Columbia, and commuter routes.
Location
State MD
County Howard
Zoning NT
Rooms
Other Rooms Living Room, Dining Room, Primary Bedroom, Bedroom 2, Bedroom 3, Kitchen, Family Room, Study, Laundry, Loft, Recreation Room, Workshop, Bathroom 2, Hobby Room, Primary Bathroom, Full Bath
Basement Daylight, Partial, Partially Finished, Rear Entrance, Walkout Level, Windows, Workshop
Main Level Bedrooms 1
Interior
Interior Features Ceiling Fan(s), Built-Ins, Family Room Off Kitchen, Floor Plan - Traditional, Formal/Separate Dining Room, Kitchen - Gourmet, Primary Bath(s), Wood Floors
Hot Water Natural Gas
Heating Forced Air, Baseboard - Electric
Cooling Central A/C, Ceiling Fan(s)
Flooring Hardwood, Ceramic Tile
Fireplaces Number 1
Fireplaces Type Electric, Fireplace - Glass Doors
Equipment Built-In Microwave, Dryer - Electric, Dishwasher, Disposal, Oven/Range - Electric, Refrigerator, Icemaker, Washer
Fireplace Y
Window Features Double Pane,Replacement
Appliance Built-In Microwave, Dryer - Electric, Dishwasher, Disposal, Oven/Range - Electric, Refrigerator, Icemaker, Washer
Heat Source Natural Gas
Laundry Basement
Exterior
Exterior Feature Deck(s), Patio(s)
Parking Features Garage - Front Entry, Garage Door Opener, Other, Oversized
Garage Spaces 3.0
Utilities Available Under Ground
Amenities Available Bike Trail, Common Grounds, Community Center, Golf Course Membership Available, Jog/Walk Path, Lake, Non-Lake Recreational Area, Picnic Area, Pool Mem Avail, Recreational Center, Tot Lots/Playground, Other
Water Access N
View Trees/Woods
Roof Type Asphalt
Accessibility None
Porch Deck(s), Patio(s)
Road Frontage City/County
Attached Garage 2
Total Parking Spaces 3
Garage Y
Building
Lot Description Landscaping, Adjoins - Open Space, Cul-de-sac
Story 3
Foundation Block
Sewer Public Sewer
Water Public
Architectural Style Colonial
Level or Stories 3
Additional Building Above Grade, Below Grade
New Construction N
Schools
School District Howard County Public School System
Others
HOA Fee Include Common Area Maintenance,Management,Pier/Dock Maintenance,Other,Recreation Facility,Reserve Funds
Senior Community No
Tax ID 1415030852
Ownership Fee Simple
SqFt Source Assessor
Special Listing Condition Standard
Read Less
Want to know what your home might be worth? Contact us for a FREE valuation!

Our team is ready to help you sell your home for the highest possible price ASAP

Bought with Reginald E Harrison • Redfin Corp

GET MORE INFORMATION





