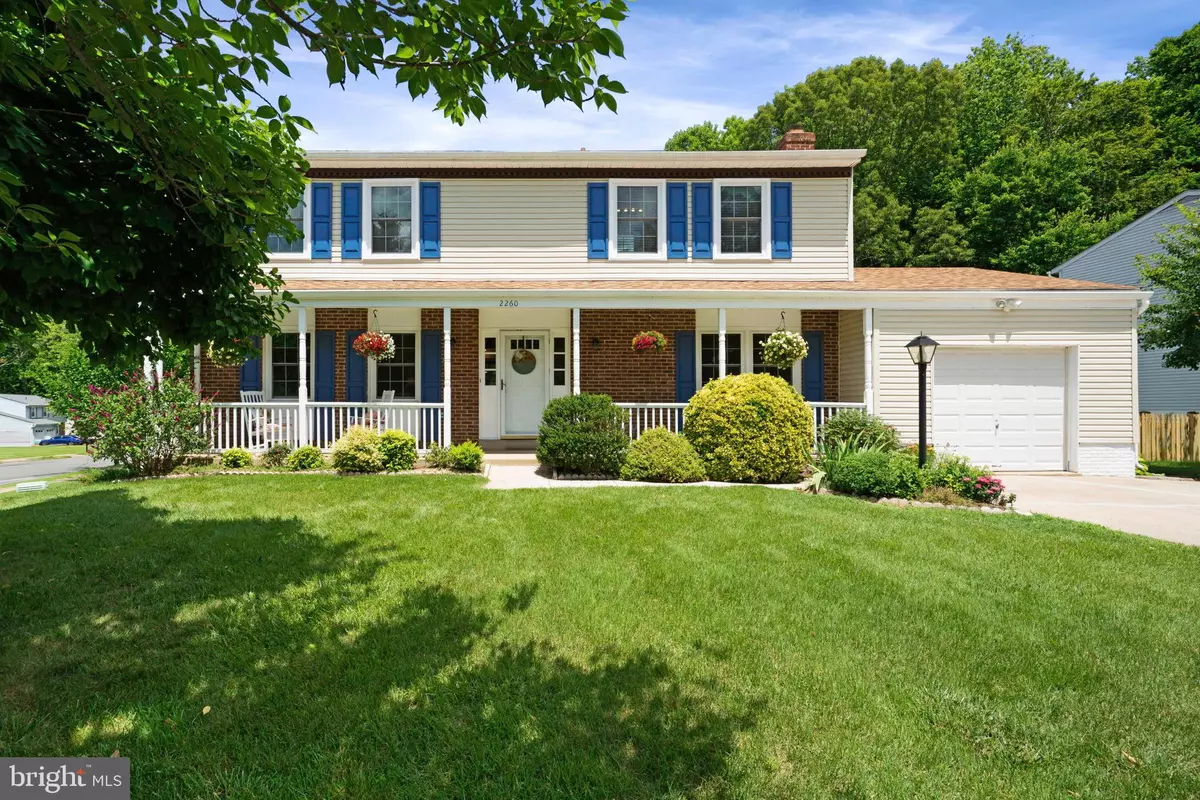$585,000
$575,000
1.7%For more information regarding the value of a property, please contact us for a free consultation.
2260 JENNINGS ST Woodbridge, VA 22191
4 Beds
4 Baths
2,864 SqFt
Key Details
Sold Price $585,000
Property Type Single Family Home
Sub Type Detached
Listing Status Sold
Purchase Type For Sale
Square Footage 2,864 sqft
Price per Sqft $204
Subdivision Newport
MLS Listing ID VAPW2071972
Sold Date 07/17/24
Style Colonial
Bedrooms 4
Full Baths 3
Half Baths 1
HOA Fees $12/qua
HOA Y/N Y
Abv Grd Liv Area 2,000
Originating Board BRIGHT
Year Built 1979
Annual Tax Amount $5,334
Tax Year 2023
Lot Size 10,702 Sqft
Acres 0.25
Property Description
It is an ideal location for commuters. This home sits on a large fenced corner lot in the Newport Community with easy access to Rt 1, 95, and the VRE station. Centrally located between Fort Belvoir and Quantico, you can walk to Leesylvania Elementary School, and a short drive to Leesylvania State Park and Neabsco Creek Boardwalk as well as Stonebridge for shopping and dining.. The home features many updates, including windows, baths, appliances, cabinets, HVAC, Water Heater, roof, gutter caps, and so much more. A traditional floor plan with a living room is at the front of the home. The dining room has access to the kitchen. The kitchen is updated, has room for a breakfast table, and flows seamlessly into the great room with a brick wood-burning fireplace. A newer sliding glass door with built-in blinds provides access to the deck and a beautiful large backyard. There is a shed with a ramp for your lawn equipment, and the owner is willing to leave their riding lawn mower. It's older but works fine. Head to the upper level to find four bedrooms and two full baths. The lower level features a recreation room, two flex rooms, an updated full bath, and a laundry room. Buy with confidence. This home is priced to sell, so bring your highest and best!
Location
State VA
County Prince William
Zoning R4
Rooms
Other Rooms Living Room, Dining Room, Primary Bedroom, Sitting Room, Bedroom 3, Bedroom 4, Kitchen, Game Room, Family Room, Breakfast Room
Basement Other
Interior
Interior Features Kitchen - Table Space, Dining Area, Chair Railings, Wood Floors, Upgraded Countertops, Primary Bath(s), Recessed Lighting, Floor Plan - Traditional
Hot Water Electric
Heating Heat Pump(s)
Cooling Ceiling Fan(s), Central A/C
Flooring Hardwood, Carpet
Fireplaces Number 1
Fireplaces Type Mantel(s), Screen
Equipment Disposal, Dryer, Washer, Icemaker, Refrigerator, Microwave, Water Heater, Humidifier, Oven/Range - Gas
Furnishings No
Fireplace Y
Appliance Disposal, Dryer, Washer, Icemaker, Refrigerator, Microwave, Water Heater, Humidifier, Oven/Range - Gas
Heat Source Electric
Laundry Lower Floor
Exterior
Exterior Feature Deck(s), Porch(es)
Parking Features Garage - Front Entry
Garage Spaces 5.0
Fence Rear
Amenities Available Jog/Walk Path
Water Access N
View Trees/Woods
Roof Type Asphalt
Accessibility None
Porch Deck(s), Porch(es)
Attached Garage 1
Total Parking Spaces 5
Garage Y
Building
Lot Description Corner, Level
Story 2
Foundation Concrete Perimeter
Sewer Public Sewer
Water Public
Architectural Style Colonial
Level or Stories 2
Additional Building Above Grade, Below Grade
New Construction N
Schools
Elementary Schools Leesylvania
Middle Schools Potomac
High Schools Potomac
School District Prince William County Public Schools
Others
HOA Fee Include Common Area Maintenance
Senior Community No
Tax ID 8390-05-8712
Ownership Fee Simple
SqFt Source Assessor
Acceptable Financing FHA, Cash, VA
Listing Terms FHA, Cash, VA
Financing FHA,Cash,VA
Special Listing Condition Standard
Read Less
Want to know what your home might be worth? Contact us for a FREE valuation!

Our team is ready to help you sell your home for the highest possible price ASAP

Bought with Eduardo Torres • Samson Properties

GET MORE INFORMATION





