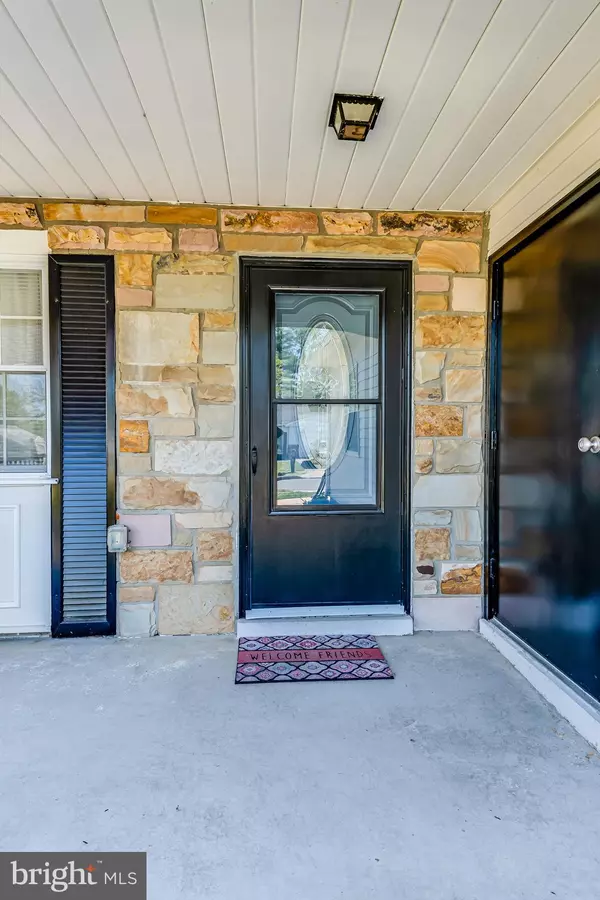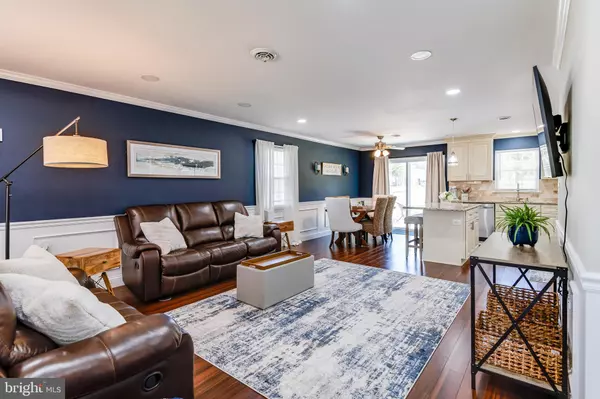$320,000
$325,000
1.5%For more information regarding the value of a property, please contact us for a free consultation.
2 NEW CASTLE DR Southampton, NJ 08088
2 Beds
2 Baths
1,102 SqFt
Key Details
Sold Price $320,000
Property Type Single Family Home
Sub Type Detached
Listing Status Sold
Purchase Type For Sale
Square Footage 1,102 sqft
Price per Sqft $290
Subdivision Leisuretowne
MLS Listing ID NJBL2064176
Sold Date 07/16/24
Style Ranch/Rambler
Bedrooms 2
Full Baths 1
Half Baths 1
HOA Fees $88/mo
HOA Y/N Y
Abv Grd Liv Area 1,102
Originating Board BRIGHT
Year Built 1976
Annual Tax Amount $3,885
Tax Year 2023
Lot Size 7,697 Sqft
Acres 0.18
Lot Dimensions 70.00 x 110.00
Property Description
UNDER CONTRACT Absolutely Impeccable blend of Style and Warmth!! This Coveted Corner Lot Home Boasts more than 1100 sq ft of Immaculate Open Concept Living. It begins as you walk onto the Welcoming Porch with Roller Blinds, and through the Front Door and notice the Gleaming Luxury Plank Flooring that flows throughout this home. Elegance is the name of the game here. Streaming with Sunlight and Brightness, every detail is accentuated. The Showpiece of this Home is the Kitchen, that features Off-White, Soft-Close Cabinets, and Plenty of them. There is a Lovely Island with Hidden Trash Receptacle. All are Enhanced by Granite Countertops, Bespoke Stone Backsplash, Undermount Sink with Modern Gooseneck Fixture, Coordinated Hardware and Stainless Steel Appliances make this the Pride of Place where you can be engaged with your Family and Friends. Stunningly Elegant in Design and Functionality. The openness of the Living, Dining and Kitchen areas are Complimented by the Chair Rail, Picture Frame Wainscotting and Recessed Lighting, which there is a ton of throughout the home. Take one look at the Laundry Center that features Newer, Barely Used Washer and Dryer. Moving down the hallway, you will turn into the Primary Bedroom, an Oasis of Bliss. There is an Updated Half-Bath to call your own. The Main Bath in the Hallway is almost Spa-like with Beautifully tiled Tub/Shower. Everything is Immaculate. The Second Bedroom is Heavenly and Welcoming. Your Family and Friends will clamor to stay with you...or you can keep it for yourself as the perfect Office, Craft or Exercise Room. Outside there is an ample Concrete Patio with a Storage Unit for all of your Sundries. The Garage is equally as immaculate and Features a Updated Panel Box and Newer Metal Pull-Down Stairs for Storage. Now, the Nuts and Bolts. The Roof, HVAC (Heat Pump), 150 amp Electrical Panel, Appliances (except for Microwave), Garage Door (with two Openers), Thermal Double Pane Windows all have been installed within the last 3 Years! All Doors are Raised Panel with Lever Handles. Ceiling Fans in both Bedrooms and the Dining Area. A New Remote Water Meter to be Installed Soon. This Gorgeous, Airy Home is Turn-Key and Worry-Free!!
Location
State NJ
County Burlington
Area Southampton Twp (20333)
Zoning RDPL
Rooms
Other Rooms Living Room, Dining Room, Primary Bedroom, Bedroom 2, Kitchen, Bathroom 1, Primary Bathroom
Main Level Bedrooms 2
Interior
Interior Features Attic, Ceiling Fan(s), Chair Railings, Combination Dining/Living, Combination Kitchen/Dining, Crown Moldings, Dining Area, Floor Plan - Open, Kitchen - Country, Kitchen - Island, Primary Bath(s), Recessed Lighting, Tub Shower, Upgraded Countertops, Wainscotting, Window Treatments
Hot Water Electric
Heating Heat Pump(s)
Cooling Central A/C
Flooring Laminate Plank
Equipment Built-In Microwave, Dishwasher, Disposal, Dryer, Dryer - Electric, Dryer - Front Loading, Energy Efficient Appliances, Oven - Single, Oven/Range - Electric, Stainless Steel Appliances, Washer, Water Heater
Fireplace N
Window Features Double Hung,Energy Efficient,Vinyl Clad
Appliance Built-In Microwave, Dishwasher, Disposal, Dryer, Dryer - Electric, Dryer - Front Loading, Energy Efficient Appliances, Oven - Single, Oven/Range - Electric, Stainless Steel Appliances, Washer, Water Heater
Heat Source Electric
Laundry Main Floor
Exterior
Exterior Feature Patio(s), Porch(es)
Parking Features Additional Storage Area, Garage - Side Entry, Garage - Front Entry
Garage Spaces 2.0
Amenities Available Bike Trail, Billiard Room, Club House, Common Grounds, Exercise Room, Fitness Center, Game Room, Jog/Walk Path, Lake, Library, Meeting Room, Non-Lake Recreational Area, Party Room, Picnic Area, Pool - Outdoor, Putting Green, Recreational Center, Retirement Community, Shuffleboard, Tennis Courts, Transportation Service, Water/Lake Privileges
Water Access N
Roof Type Shingle
Street Surface Paved
Accessibility 2+ Access Exits, 32\"+ wide Doors, 36\"+ wide Halls, >84\" Garage Door, Doors - Lever Handle(s), Doors - Swing In
Porch Patio(s), Porch(es)
Attached Garage 1
Total Parking Spaces 2
Garage Y
Building
Lot Description Corner, Front Yard, Rear Yard, SideYard(s)
Story 1
Foundation Slab
Sewer Public Sewer
Water Public
Architectural Style Ranch/Rambler
Level or Stories 1
Additional Building Above Grade, Below Grade
Structure Type Dry Wall
New Construction N
Schools
High Schools Seneca H.S.
School District Southampton Township Public Schools
Others
Pets Allowed Y
HOA Fee Include Bus Service,Common Area Maintenance,Pool(s),Recreation Facility
Senior Community Yes
Age Restriction 55
Tax ID 33-02702 57-00008
Ownership Fee Simple
SqFt Source Assessor
Acceptable Financing Cash, Conventional, FHA, VA
Listing Terms Cash, Conventional, FHA, VA
Financing Cash,Conventional,FHA,VA
Special Listing Condition Standard
Pets Allowed Number Limit, Cats OK, Dogs OK
Read Less
Want to know what your home might be worth? Contact us for a FREE valuation!

Our team is ready to help you sell your home for the highest possible price ASAP

Bought with Eric C. Axelson • Coldwell Banker Realty

GET MORE INFORMATION





