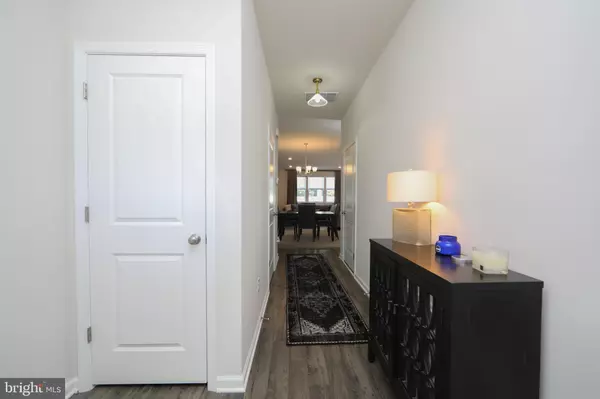$584,990
$590,000
0.8%For more information regarding the value of a property, please contact us for a free consultation.
37 MORLEY BLVD Medford, NJ 08055
4 Beds
3 Baths
2,316 SqFt
Key Details
Sold Price $584,990
Property Type Townhouse
Sub Type End of Row/Townhouse
Listing Status Sold
Purchase Type For Sale
Square Footage 2,316 sqft
Price per Sqft $252
Subdivision Medford Walk
MLS Listing ID NJBL2066088
Sold Date 07/29/24
Style AirLite
Bedrooms 4
Full Baths 2
Half Baths 1
HOA Fees $115/mo
HOA Y/N Y
Abv Grd Liv Area 2,316
Originating Board BRIGHT
Year Built 2021
Annual Tax Amount $11,244
Tax Year 2023
Lot Size 3,838 Sqft
Acres 0.09
Lot Dimensions 0.00 x 0.00
Property Description
Welcome to this stunning end unit townhouse, a gem among homes, boasting luxurious upgrades and pristine condition, barely three years young. This residence, originally intended as a second home, has seen minimal occupancy, ensuring a fresh and untouched ambiance throughout.
Nestled within a charming community, this home offers a spacious layout featuring four spacious bedrooms, 2.5 bathrooms, and a coveted two-car garage, with an epoxy floor, a testament to its attention to detail and quality.
Step inside to discover an inviting open-concept living space, anchored by a large great room adorned with a gas fireplace, creating a cozy atmosphere perfect for relaxation or entertaining guests. The adjoining kitchen is a chef's dream, adorned with white cabinetry, quartz countertops, stainless steel appliances, and a captivating marble tile backsplash. A huge island, accented with custom tile, provides ample space for culinary endeavors and casual dining, while a large pantry and separate bar area with an ice machine add convenience and flair to the space. Recessed lighting illuminates the room, highlighting the elegance of neutral walls and accentuating the home's modern aesthetic.
Adjacent to the kitchen, a spacious dining room awaits, boasting upgraded light fixtures that add a touch of sophistication to every mealtime gathering. This versatile space offers the perfect setting for formal dinners or casual brunches, creating lasting memories with family and friends.
Upstairs, four generously sized bedrooms await, each adorned with ceiling fans for added comfort. The hall bath exudes sophistication with a water closet, tile tub surround, and double sink vanity, ensuring a spa-like experience for residents and guests alike.
The pièce de résistance awaits in the expansive master suite, where custom shades and window coverings provide privacy and style. The en suite bathroom is a sanctuary of relaxation, featuring a double sink vanity, a walk-in shower embellished with white subway tiles, and a separate water closet. A spacious walk-in closet offers ample storage, completing this lavish retreat.
Outside, a fully fenced yard with a stamped concrete patio awaits, offering a private outdoor oasis backing to a tranquil wooded view, with minimal maintenance required. Say goodbye to tedious lawn care . Added lawn sprinklers and low association fees that include lawn maintenance, ensure a stress-free lifestyle. With its recent construction in 2021, this home offers peace of mind, requiring no immediate concerns regarding HVAC, roof, water heater, and more.
In summary, this end unit townhouse epitomizes modern elegance and convenience, offering a rare opportunity to indulge in luxurious living in a pristine, move-in-ready home.
Location
State NJ
County Burlington
Area Medford Twp (20320)
Zoning HM
Rooms
Main Level Bedrooms 4
Interior
Interior Features Carpet, Ceiling Fan(s), Combination Kitchen/Living, Dining Area, Family Room Off Kitchen, Floor Plan - Open, Kitchen - Eat-In, Kitchen - Island, Pantry, Recessed Lighting, Sprinkler System, Stall Shower, Tub Shower, Upgraded Countertops, Window Treatments
Hot Water Natural Gas
Heating Forced Air
Cooling Central A/C
Fireplace N
Heat Source Natural Gas
Exterior
Parking Features Garage - Front Entry, Inside Access, Garage Door Opener
Garage Spaces 2.0
Water Access N
View Trees/Woods
Accessibility None
Attached Garage 2
Total Parking Spaces 2
Garage Y
Building
Lot Description Adjoins - Open Space, Backs to Trees, Premium, Private, Rear Yard
Story 2
Foundation Concrete Perimeter
Sewer Public Sewer
Water Public
Architectural Style AirLite
Level or Stories 2
Additional Building Above Grade, Below Grade
New Construction N
Schools
School District Medford Township Public Schools
Others
Pets Allowed N
HOA Fee Include Common Area Maintenance,Lawn Care Front,Lawn Care Rear,Lawn Care Side,Recreation Facility
Senior Community No
Tax ID 20-00401 03-00018
Ownership Fee Simple
SqFt Source Assessor
Acceptable Financing Conventional, Cash, FHA
Listing Terms Conventional, Cash, FHA
Financing Conventional,Cash,FHA
Special Listing Condition Standard
Read Less
Want to know what your home might be worth? Contact us for a FREE valuation!

Our team is ready to help you sell your home for the highest possible price ASAP

Bought with Doreen Shaw • Keller Williams Realty - Marlton

GET MORE INFORMATION





