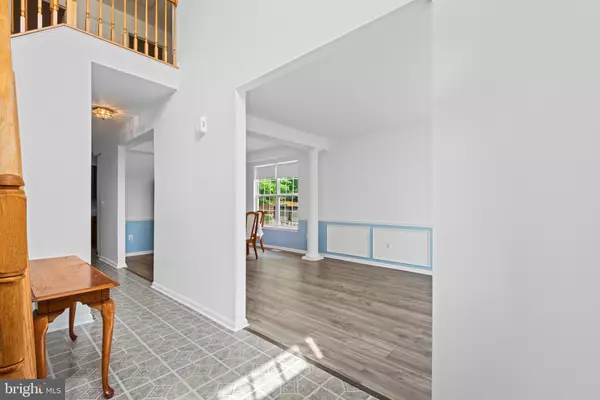$690,000
$675,000
2.2%For more information regarding the value of a property, please contact us for a free consultation.
6394 OAKLAND CT Woodbridge, VA 22193
4 Beds
4 Baths
3,625 SqFt
Key Details
Sold Price $690,000
Property Type Single Family Home
Sub Type Detached
Listing Status Sold
Purchase Type For Sale
Square Footage 3,625 sqft
Price per Sqft $190
Subdivision Dale City
MLS Listing ID VAPW2071924
Sold Date 07/12/24
Style Colonial
Bedrooms 4
Full Baths 3
Half Baths 1
HOA Y/N N
Abv Grd Liv Area 2,519
Originating Board BRIGHT
Year Built 2001
Annual Tax Amount $6,141
Tax Year 2022
Lot Size 8,106 Sqft
Acres 0.19
Property Description
WOW - Come check out this beautiful home!! So much space. Not only does it have 4 upper-level bedrooms, but there is another room/office/den in the basement. The basement has tons of storage, a full bathroom and a new gas hot water heater. The main level has a huge kitchen with a place for a table and chairs. The cozy family room has a gas fireplace and leads to the deck and fully fenced in backyard. The backyard backs to trees. No other houses behind you. The garage is right off the kitchen area, and has recently been painted, floors and walls. Check out the bedrooms on the upper level. The primary bedroom has a walk-in closet and large primary bath with a soaking tub. The Hall bath has a new light fixture/towel bar etc. The laundry room is on the bedroom level, how great is that? Cameras on site. Come check out this home and make it your own.
Location
State VA
County Prince William
Zoning RPC
Rooms
Basement Walkout Stairs, Windows, Rear Entrance, Full
Interior
Interior Features Attic/House Fan, Carpet, Combination Dining/Living, Family Room Off Kitchen, Kitchen - Table Space, Soaking Tub, Walk-in Closet(s), Tub Shower
Hot Water Natural Gas
Heating Other
Cooling Central A/C
Flooring Carpet, Laminate Plank
Fireplaces Number 1
Fireplaces Type Fireplace - Glass Doors, Gas/Propane
Equipment Built-In Microwave, Dishwasher, Disposal, Exhaust Fan, Refrigerator, Washer, Dryer, Oven/Range - Gas
Furnishings No
Fireplace Y
Window Features Double Hung
Appliance Built-In Microwave, Dishwasher, Disposal, Exhaust Fan, Refrigerator, Washer, Dryer, Oven/Range - Gas
Heat Source Natural Gas
Laundry Upper Floor
Exterior
Exterior Feature Patio(s), Deck(s)
Parking Features Garage - Front Entry
Garage Spaces 2.0
Fence Wood
Utilities Available Cable TV, Electric Available, Natural Gas Available, Phone, Sewer Available, Water Available
Water Access N
View Trees/Woods
Roof Type Shingle
Accessibility None
Porch Patio(s), Deck(s)
Attached Garage 2
Total Parking Spaces 2
Garage Y
Building
Lot Description Backs to Trees
Story 3
Foundation Slab
Sewer Public Sewer
Water Public
Architectural Style Colonial
Level or Stories 3
Additional Building Above Grade, Below Grade
Structure Type Dry Wall
New Construction N
Schools
Elementary Schools Rosa Parks
Middle Schools Saunders
High Schools Hylton
School District Prince William County Public Schools
Others
Pets Allowed Y
Senior Community No
Tax ID 7992-79-6810
Ownership Fee Simple
SqFt Source Assessor
Security Features Security System,Smoke Detector,Exterior Cameras
Acceptable Financing Conventional, Cash, FHA, VA
Horse Property N
Listing Terms Conventional, Cash, FHA, VA
Financing Conventional,Cash,FHA,VA
Special Listing Condition Standard
Pets Allowed No Pet Restrictions
Read Less
Want to know what your home might be worth? Contact us for a FREE valuation!

Our team is ready to help you sell your home for the highest possible price ASAP

Bought with Tanveer A Zafar • Samson Properties
GET MORE INFORMATION





