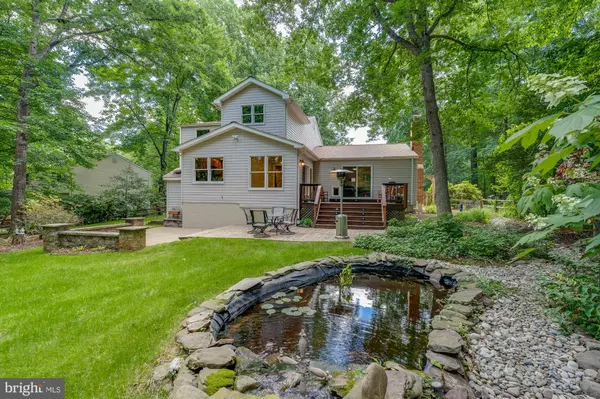$828,000
$799,900
3.5%For more information regarding the value of a property, please contact us for a free consultation.
2406 FREETOWN DR Reston, VA 20191
3 Beds
4 Baths
2,352 SqFt
Key Details
Sold Price $828,000
Property Type Single Family Home
Sub Type Detached
Listing Status Sold
Purchase Type For Sale
Square Footage 2,352 sqft
Price per Sqft $352
Subdivision Reston
MLS Listing ID VAFX2183080
Sold Date 07/12/24
Style Colonial
Bedrooms 3
Full Baths 2
Half Baths 2
HOA Fees $66/ann
HOA Y/N Y
Abv Grd Liv Area 2,352
Originating Board BRIGHT
Year Built 1978
Annual Tax Amount $8,432
Tax Year 2023
Lot Size 0.419 Acres
Acres 0.42
Property Description
Deadline Monday 5PM. Join us for an open house on Sunday, June 9th, from 1-3 pm. Charming colonial home in the highly desirable community of Reston and sited on a private 0.42 acre lot. This home features 3 bedrooms, 3.5 bathrooms, and 2,352 square feet with an abundance of natural light and charm. The main level boasts an office/library, hardwood flooring throughout, a half bath, recessed lighting, and thoughtful, modern updates. The foyer leads to spacious, formal living and dining rooms. Gourmet kitchen with center island cooktop, white cabinets, stainless steel appliances, and multiple bar-top seating options! Family room with a gas log fireplace and easy access to the naturally lit sunroom. Upper level owner's suite with French doors, features a walk-in closet and leads to an en suite bathroom. Two additional bedrooms and one full bathroom complete the upper level. Finished basement with a laundry room, plenty of storage, and tons of potential to make it your own gym, movie theater, or playroom. Outdoors features a large two-tiered deck, brick walkways, a pond, and a fire pit, great for watching the wildlife in the trees. Close to shops and restaurants. Dogwood, Hughes, and South Lakes Pyramid.
Location
State VA
County Fairfax
Zoning 370
Rooms
Other Rooms Living Room, Dining Room, Primary Bedroom, Bedroom 2, Bedroom 3, Kitchen, Game Room, Family Room, Den, Basement, Foyer, Sun/Florida Room, Laundry, Office, Storage Room, Bathroom 2, Primary Bathroom, Full Bath, Half Bath
Basement Connecting Stairway, Sump Pump, Full, Fully Finished
Interior
Interior Features Family Room Off Kitchen, Dining Area, Primary Bath(s), Wood Floors, Breakfast Area, Butlers Pantry, Carpet, Ceiling Fan(s), Crown Moldings, Floor Plan - Open, Formal/Separate Dining Room, Kitchen - Gourmet, Recessed Lighting, Stall Shower, Tub Shower, Walk-in Closet(s), Kitchen - Island, Soaking Tub
Hot Water Natural Gas
Heating Forced Air, Humidifier
Cooling Ceiling Fan(s), Central A/C
Flooring Carpet, Hardwood, Ceramic Tile
Fireplaces Number 1
Fireplaces Type Mantel(s), Gas/Propane
Equipment Dishwasher, Disposal, Dryer, Exhaust Fan, Humidifier, Icemaker, Microwave, Refrigerator, Washer, Cooktop
Fireplace Y
Window Features Double Pane
Appliance Dishwasher, Disposal, Dryer, Exhaust Fan, Humidifier, Icemaker, Microwave, Refrigerator, Washer, Cooktop
Heat Source Natural Gas
Laundry Basement
Exterior
Exterior Feature Deck(s), Patio(s)
Parking Features Garage Door Opener
Garage Spaces 6.0
Fence Rear
Amenities Available Bike Trail, Pool - Outdoor, Recreational Center, Tennis Courts
Water Access N
View Trees/Woods
Roof Type Asphalt
Accessibility None
Porch Deck(s), Patio(s)
Road Frontage City/County
Attached Garage 2
Total Parking Spaces 6
Garage Y
Building
Lot Description Backs - Parkland, Backs to Trees, Trees/Wooded, Pond
Story 3
Foundation Concrete Perimeter
Sewer Public Sewer
Water Public
Architectural Style Colonial
Level or Stories 3
Additional Building Above Grade, Below Grade
Structure Type Paneled Walls
New Construction N
Schools
Elementary Schools Dogwood
Middle Schools Hughes
High Schools South Lakes
School District Fairfax County Public Schools
Others
HOA Fee Include Common Area Maintenance,Pool(s)
Senior Community No
Tax ID 0261 11020004
Ownership Fee Simple
SqFt Source Assessor
Special Listing Condition Standard
Read Less
Want to know what your home might be worth? Contact us for a FREE valuation!

Our team is ready to help you sell your home for the highest possible price ASAP

Bought with Lenwood A Johnson • EXP Realty, LLC

GET MORE INFORMATION





