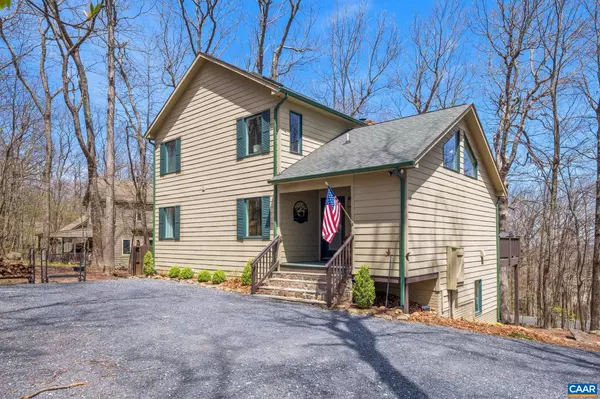$665,000
$699,900
5.0%For more information regarding the value of a property, please contact us for a free consultation.
370 TIMBER CAMP DR Wintergreen Resort, VA 22967
4 Beds
3 Baths
2,529 SqFt
Key Details
Sold Price $665,000
Property Type Single Family Home
Sub Type Detached
Listing Status Sold
Purchase Type For Sale
Square Footage 2,529 sqft
Price per Sqft $262
Subdivision Wintergreen Resort
MLS Listing ID 652908
Sold Date 07/12/24
Style Contemporary
Bedrooms 4
Full Baths 3
HOA Fees $172/ann
HOA Y/N Y
Abv Grd Liv Area 1,487
Originating Board CAAR
Year Built 2006
Annual Tax Amount $3,076
Tax Year 2024
Lot Size 0.460 Acres
Acres 0.46
Property Description
Prepare to make lifelong memories on the mountain in this beautiful Wintergreen Resort home! Whether you?re looking for a summer retreat filled with tee times and beautiful hikes, or a winter ski retreat, you?ll love having this expansive 4-bedroom, 3-bath home as your launch pad for year-round adventures. Many upgrades in this home: chefs style kitchen, wood-burning fireplace in great room, plus a gas fireplace in family/game room, custom built-ins, spacious deck & patio and much more! When you?re not lounging by the community pool or tubing at The Plunge, enjoy a little friendly competition in the game room at home! Very Popular rental on Evolve!,Granite Counter,Wood Cabinets,Fireplace in Family Room,Fireplace in Great Room
Location
State VA
County Nelson
Zoning RPC
Rooms
Other Rooms Kitchen, Family Room, Great Room, Laundry, Loft, Full Bath, Additional Bedroom
Basement Fully Finished, Interior Access, Outside Entrance, Partial, Walkout Level, Windows
Main Level Bedrooms 2
Interior
Interior Features Walk-in Closet(s), Kitchen - Island, Pantry
Heating Heat Pump(s)
Cooling Central A/C
Fireplaces Number 2
Fireplaces Type Gas/Propane, Wood
Equipment Washer/Dryer Stacked, Dishwasher, Disposal, Oven/Range - Electric, Microwave, Refrigerator
Fireplace Y
Appliance Washer/Dryer Stacked, Dishwasher, Disposal, Oven/Range - Electric, Microwave, Refrigerator
Heat Source Propane - Owned
Exterior
Amenities Available Tot Lots/Playground, Security, Tennis Courts, Club House, Community Center, Meeting Room, Picnic Area, Swimming Pool
Roof Type Architectural Shingle
Accessibility None
Garage N
Building
Lot Description Trees/Wooded
Story 1.5
Foundation Concrete Perimeter, Crawl Space
Sewer Public Sewer
Water Public
Architectural Style Contemporary
Level or Stories 1.5
Additional Building Above Grade, Below Grade
New Construction N
Schools
Elementary Schools Rockfish
Middle Schools Nelson
High Schools Nelson
School District Nelson County Public Schools
Others
HOA Fee Include Insurance,Pool(s),Management,Reserve Funds,Road Maintenance
Senior Community No
Ownership Other
Security Features Security System
Special Listing Condition Standard
Read Less
Want to know what your home might be worth? Contact us for a FREE valuation!

Our team is ready to help you sell your home for the highest possible price ASAP

Bought with KATE FARLEY • WINTERGREEN REALTY, LLC

GET MORE INFORMATION





