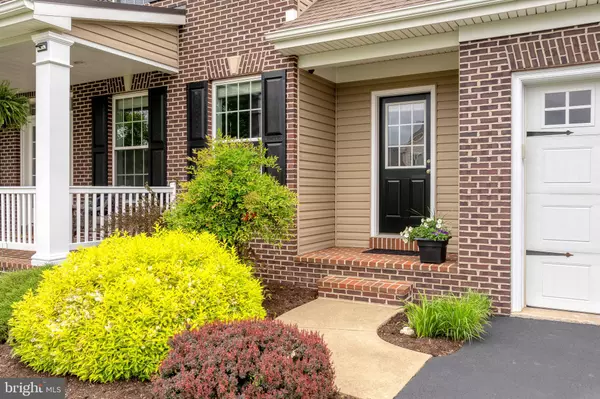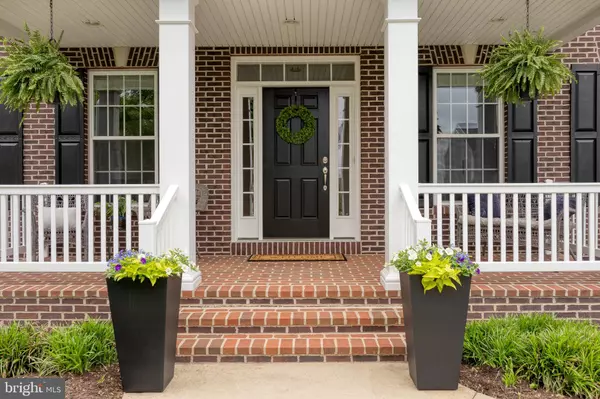$675,000
$689,000
2.0%For more information regarding the value of a property, please contact us for a free consultation.
312 GREENHEDGE DR Lancaster, PA 17603
4 Beds
3 Baths
2,846 SqFt
Key Details
Sold Price $675,000
Property Type Single Family Home
Sub Type Detached
Listing Status Sold
Purchase Type For Sale
Square Footage 2,846 sqft
Price per Sqft $237
Subdivision Parkfield
MLS Listing ID PALA2051186
Sold Date 07/12/24
Style Traditional
Bedrooms 4
Full Baths 2
Half Baths 1
HOA Y/N N
Abv Grd Liv Area 2,846
Originating Board BRIGHT
Year Built 2010
Annual Tax Amount $8,435
Tax Year 2023
Lot Size 0.370 Acres
Acres 0.37
Property Description
This Colonial-style home, built in 2010, offers an oasis of luxury and beauty. Step onto the sprawling porch and through the front door. The floors are a warm Brazilian teak hardwood, and they run throughout the entire first floor (apart from the sunroom). Swaths of sunlight stream through the windows and set the home aglow at every turn. To the right of the entryway is the dining room, resting beneath a tray ceiling and soft lighting. The wainscoting and tall windows create a picturesque space for a festive feast or a quiet, intimate diner. To the left of the entryway is a sitting room that overlooks the front garden and is the perfect area to welcome guests with an aperitif while dinner simmers in the kitchen. The kitchen is as elegant as the dining room. Tall cabinetry, gas range, lovely tiled backsplash, and large island create the ideal gathering place. The kitchen opens to a charming family room. A gas fireplace and mantel, crown molding, and expansive windows all invite you to cozy up and settle in. This is where memories are made.
A sunroom overlooks the back garden and patio, where you can sip your morning coffee and watch the sun rise over the surrounding countryside. An additional closet, mud room, half-bath, and access to the 2-car garage complete the first floor, providing storage and convenience for everyone. Up the stairs to the second floor, the primary suite nestles at the back of the home, giving you a quiet escape from the world. As part of the suite, you'll find a huge walk-in closet and plush new carpet throughout. Step into the ensuite bathroom and take in the beautiful cabinetry, deep soaking tub, walk-in tiled shower, and double sink vanity. You will never want to leave this oasis. Also on the second floor are 3 additional bedrooms (each with a generous closet), an additional full bathroom, and a complete laundry room. Each room is unique, warm, and comfortable for all who call this space “home.” Down in the basement, you'll find a blank canvas. Installed throughout the basement are the premium Superior Walls. This basement can be a second family room, game room, or home theater. There is an egress window, so a bedroom can be added, as well. This basement area provides loads of potential living and storage space.
Situated on 0.37 acres in the Parkfield Development, this gives you an escape from the noise of a busy world. Come visit Greenhedge Drive and make Lancaster your new home.
Location
State PA
County Lancaster
Area Manor Twp (10541)
Zoning DENSITY RESIDENTIAL FLEX
Rooms
Other Rooms Living Room, Dining Room, Primary Bedroom, Bedroom 2, Bedroom 3, Bedroom 4, Kitchen, Family Room, Basement, Foyer, Sun/Florida Room, Laundry, Bathroom 2, Primary Bathroom, Half Bath
Basement Full
Interior
Interior Features Formal/Separate Dining Room, Floor Plan - Traditional, Floor Plan - Open, Kitchen - Gourmet, Kitchen - Island, Kitchen - Table Space, Primary Bath(s), Recessed Lighting, Wood Floors, Walk-in Closet(s), Upgraded Countertops, Tub Shower, Stall Shower
Hot Water Natural Gas
Heating Forced Air
Cooling Central A/C
Flooring Hardwood, Carpet, Tile/Brick, Vinyl
Fireplaces Number 1
Fireplaces Type Gas/Propane, Mantel(s)
Equipment Dishwasher, Disposal, Oven/Range - Gas, Stainless Steel Appliances, Refrigerator, Washer, Water Heater - High-Efficiency, Dryer - Electric
Fireplace Y
Window Features Energy Efficient,Insulated,Double Hung
Appliance Dishwasher, Disposal, Oven/Range - Gas, Stainless Steel Appliances, Refrigerator, Washer, Water Heater - High-Efficiency, Dryer - Electric
Heat Source Natural Gas
Laundry Upper Floor
Exterior
Exterior Feature Patio(s), Porch(es), Roof
Parking Features Additional Storage Area, Garage - Front Entry, Garage Door Opener, Inside Access, Oversized
Garage Spaces 6.0
Utilities Available Electric Available, Natural Gas Available, Sewer Available, Water Available
Water Access N
View Garden/Lawn, Pasture, Scenic Vista
Roof Type Shingle,Composite
Accessibility None
Porch Patio(s), Porch(es), Roof
Attached Garage 2
Total Parking Spaces 6
Garage Y
Building
Lot Description Front Yard, Landscaping, Level, Premium, Rear Yard
Story 2
Foundation Concrete Perimeter
Sewer Public Sewer
Water Public
Architectural Style Traditional
Level or Stories 2
Additional Building Above Grade, Below Grade
Structure Type Dry Wall,9'+ Ceilings,Tray Ceilings
New Construction N
Schools
Elementary Schools Central Manor
Middle Schools Manor
High Schools Penn Manor
School District Penn Manor
Others
Senior Community No
Tax ID 410-62482-0-0000
Ownership Fee Simple
SqFt Source Estimated
Security Features Smoke Detector
Acceptable Financing Cash, Conventional, FHA, VA
Listing Terms Cash, Conventional, FHA, VA
Financing Cash,Conventional,FHA,VA
Special Listing Condition Standard
Read Less
Want to know what your home might be worth? Contact us for a FREE valuation!

Our team is ready to help you sell your home for the highest possible price ASAP

Bought with Ada I. Rivera • Home 1st Realty
GET MORE INFORMATION





