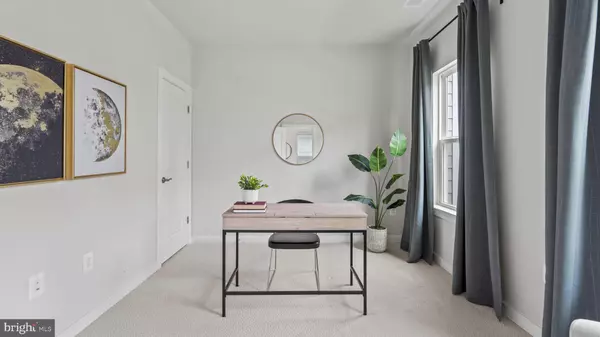$612,500
$624,900
2.0%For more information regarding the value of a property, please contact us for a free consultation.
1770 HICKORY WOODS RD Dumfries, VA 22026
4 Beds
4 Baths
2,363 SqFt
Key Details
Sold Price $612,500
Property Type Townhouse
Sub Type End of Row/Townhouse
Listing Status Sold
Purchase Type For Sale
Square Footage 2,363 sqft
Price per Sqft $259
Subdivision None Available
MLS Listing ID VAPW2070090
Sold Date 07/11/24
Style Traditional
Bedrooms 4
Full Baths 3
Half Baths 1
HOA Fees $200/mo
HOA Y/N Y
Abv Grd Liv Area 2,363
Originating Board BRIGHT
Year Built 2022
Annual Tax Amount $5,740
Tax Year 2023
Lot Size 2,635 Sqft
Acres 0.06
Property Description
Buyers financing fell through! Back on market! This impressive 4-story, 4-bedroom, 3.5-bathroom home was just built! This townhome boasts an open concept floor plan throughout the main level, accentuated by a full wall of windows, balcony conveniently located off the dining room and additional roof top deck!!
High-end finishes adorn the home, including high ceilings and recessed lighting, adding to the overall sense of luxury and sophistication. Entertain with ease on your expansive main floor, featuring 10 ft. ceilings and a full-size deck perfect for hosting dinners or enjoying the outdoors. The large yet cozy family room and dining area create a welcoming atmosphere for gatherings and relaxation. The state of the art kitchen features a grand center island with ample seating, stainless steel appliances, and tons of storage to meet all of your needs.
Escape to your owner's suite, complete with a private en-suite bath and spacious walk-in closet, providing a tranquil retreat after a long day. All bedrooms are oversized with great space to optimize on layouts. Enjoy your high-end listing of amenities which include pools, basket ball court, bike trail, club house, community center, exercise room, golf course, outdoor space and so much more!
Two car garage attached.
Location
State VA
County Prince William
Zoning PMR
Rooms
Basement Full
Interior
Hot Water Natural Gas
Heating Forced Air
Cooling Central A/C, Ceiling Fan(s)
Equipment Built-In Microwave, Dishwasher, Disposal, Cooktop, Refrigerator, Freezer
Fireplace N
Appliance Built-In Microwave, Dishwasher, Disposal, Cooktop, Refrigerator, Freezer
Heat Source Natural Gas
Laundry Hookup
Exterior
Parking Features Garage - Rear Entry
Garage Spaces 2.0
Utilities Available Cable TV, Electric Available, Natural Gas Available, Water Available
Amenities Available Baseball Field, Basketball Courts, Bike Trail, Club House, Common Grounds, Community Center, Exercise Room, Golf Course, Jog/Walk Path, Meeting Room, Picnic Area, Tennis Courts, Tot Lots/Playground, Water/Lake Privileges
Water Access N
Accessibility None
Attached Garage 2
Total Parking Spaces 2
Garage Y
Building
Story 4
Foundation Permanent
Sewer Public Sewer
Water Public
Architectural Style Traditional
Level or Stories 4
Additional Building Above Grade
New Construction N
Schools
School District Prince William County Public Schools
Others
HOA Fee Include Pool(s),Recreation Facility,Snow Removal,Trash
Senior Community No
Tax ID 8389-40-8595
Ownership Fee Simple
SqFt Source Assessor
Special Listing Condition Standard
Read Less
Want to know what your home might be worth? Contact us for a FREE valuation!

Our team is ready to help you sell your home for the highest possible price ASAP

Bought with Donyiel L Rountree • Keller Williams Realty Centre
GET MORE INFORMATION





