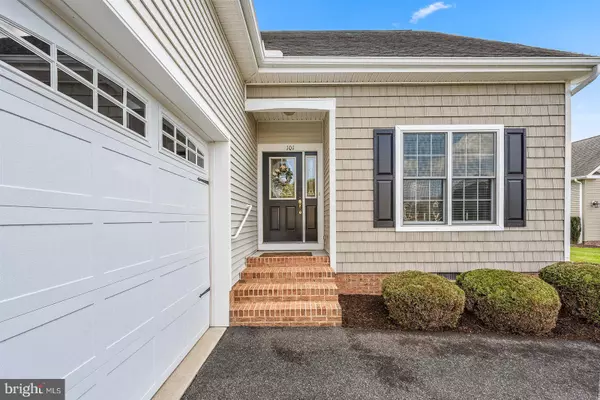$368,000
$375,000
1.9%For more information regarding the value of a property, please contact us for a free consultation.
101 BEAGLE CT Salisbury, MD 21804
3 Beds
3 Baths
2,298 SqFt
Key Details
Sold Price $368,000
Property Type Single Family Home
Sub Type Detached
Listing Status Sold
Purchase Type For Sale
Square Footage 2,298 sqft
Price per Sqft $160
Subdivision Hunt Club South
MLS Listing ID MDWC2013028
Sold Date 07/08/24
Style Contemporary
Bedrooms 3
Full Baths 2
Half Baths 1
HOA Fees $134/ann
HOA Y/N Y
Abv Grd Liv Area 2,298
Originating Board BRIGHT
Year Built 2007
Annual Tax Amount $4,062
Tax Year 2023
Lot Size 0.290 Acres
Acres 0.29
Property Description
Step into this charming custom-built abode, where every detail whispers welcome and warmth. As you step through the door, you'll find yourself enveloped in a space designed for both comfort and style. The first floor invites you in with its airy openness, boasting lofty 9-foot ceilings and rich hardwood floors that stretch out before you like a welcome mat. A cozy gas fireplace beckons, promising evenings filled with crackling warmth and cherished memories. But it's the little touches that truly make this house a home. Intricate moldings adorn the walls, adding a touch of timeless elegance to every corner. And just beyond, a large patio slider invites the outside in, leading you to a screened-in porch where lazy afternoons stretch out before you like a welcome invitation. The heart of the home awaits in the form of a spacious kitchen, complete with an inviting island, gleaming stainless steel appliances, and a breakfast bar just waiting to host your next culinary adventure. Nearby, a dining area stands ready to play host to countless gatherings and celebrations, while a convenient half bath ensures that guests are always comfortable. Retreat to the serene sanctuary of the ensuite primary bedroom, where rest and relaxation await at the end of each day. And when it's time to retire for the evening, two large bedrooms on the second floor offer plenty of space for family and guests alike, along with a bonus room brimming with potential. Outside, the rear yard beckons with its private paver area, the perfect spot for al fresco dining or lively gatherings with loved ones. And with storage galore, you'll find that there's a place for everything, ensuring that your home remains as tidy and organized as it is welcoming. With so much to offer, this immaculate home is truly a rare find. Don't let this opportunity slip away – schedule your showing today and make this house your home sweet home before it's too late.
Location
State MD
County Wicomico
Area Wicomico Southeast (23-04)
Zoning R2
Direction East
Rooms
Other Rooms Dining Room, Primary Bedroom, Bedroom 2, Bedroom 3, Kitchen, Great Room, Laundry, Bonus Room
Main Level Bedrooms 1
Interior
Interior Features Entry Level Bedroom, Ceiling Fan(s), Crown Moldings, Upgraded Countertops, Sprinkler System, Walk-in Closet(s), WhirlPool/HotTub, Window Treatments
Hot Water Electric
Heating Other, Forced Air, Heat Pump(s)
Cooling Central A/C
Flooring Carpet, Hardwood, Tile/Brick
Fireplaces Number 1
Fireplaces Type Gas/Propane
Equipment Dishwasher, Disposal, Dryer, Microwave, Oven/Range - Electric, Refrigerator, Washer
Fireplace Y
Window Features Insulated,Screens
Appliance Dishwasher, Disposal, Dryer, Microwave, Oven/Range - Electric, Refrigerator, Washer
Heat Source Electric
Exterior
Exterior Feature Patio(s), Porch(es), Screened
Parking Features Garage Door Opener
Garage Spaces 2.0
Utilities Available Cable TV
Water Access N
Roof Type Architectural Shingle
Accessibility 36\"+ wide Halls, 2+ Access Exits, >84\" Garage Door, Hearing Mod
Porch Patio(s), Porch(es), Screened
Road Frontage Public
Attached Garage 2
Total Parking Spaces 2
Garage Y
Building
Lot Description Cul-de-sac
Story 2
Foundation Block, Crawl Space
Sewer Public Sewer
Water Public
Architectural Style Contemporary
Level or Stories 2
Additional Building Above Grade
Structure Type Dry Wall
New Construction N
Schools
Elementary Schools Fruitland
Middle Schools Bennett
High Schools Parkside
School District Wicomico County Public Schools
Others
Senior Community No
Tax ID 2316039306
Ownership Fee Simple
SqFt Source Estimated
Security Features Sprinkler System - Indoor
Acceptable Financing VA
Listing Terms VA
Financing VA
Special Listing Condition Standard
Read Less
Want to know what your home might be worth? Contact us for a FREE valuation!

Our team is ready to help you sell your home for the highest possible price ASAP

Bought with Frances Sterling • ERA Martin Associates
GET MORE INFORMATION





