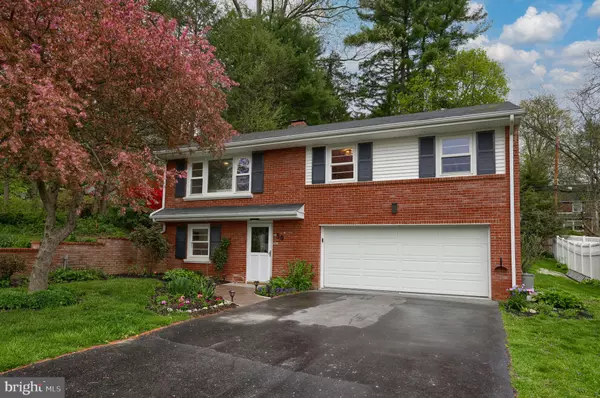$400,000
$400,000
For more information regarding the value of a property, please contact us for a free consultation.
59 JACKSON DR Lancaster, PA 17603
3 Beds
2 Baths
1,523 SqFt
Key Details
Sold Price $400,000
Property Type Single Family Home
Sub Type Detached
Listing Status Sold
Purchase Type For Sale
Square Footage 1,523 sqft
Price per Sqft $262
Subdivision Woodlawn
MLS Listing ID PALA2049568
Sold Date 07/12/24
Style Raised Ranch/Rambler
Bedrooms 3
Full Baths 2
HOA Y/N N
Abv Grd Liv Area 1,200
Originating Board BRIGHT
Year Built 1963
Annual Tax Amount $5,015
Tax Year 2024
Lot Size 0.340 Acres
Acres 0.34
Property Description
This gorgeous brick/vinyl raised ranch-style home has it ALL! Wait until you see the amazing updates recently made to this home! Simply stunning...
This highly desirable property is located close to downtown Lancaster, in the Woodlawn/School Lane Hills area! The main entry level of this home boasts a family room with luxury vinyl flooring and a wood-burning fireplace. A full bath with a stall shower (all brand-new) and a utility room complete this lower level.
The upper/main living area features a living room with a ceiling fan and new recessed lighting! The gorgeous kitchen is also brand new, with new countertops, cabinets, & appliances. The kitchen opens to the dining area, complete with luxury vinyl flooring. The upper/main level of this home also has 3 bedrooms featuring beautiful hardwood flooring. The newly remodeled bathroom features a dual sink vanity, tile flooring, a magnificent new tub/shower w/glass doors, and a stunning glass tile surround.
Other features are central air conditioning, a heated two-car integral garage, and a garage door opener plus a new electrical service panel! Once outside, you'll be welcomed onto a private, brick patio and a lovely backyard!
Inclusions: kitchen storage cabinet, rolling island, refrigerator, washer, dryer, workbench in the garage, and additional refrigerator/freezer (in the garage). Run - don't walk- to see this stunning home!
Location
State PA
County Lancaster
Area Lancaster Twp (10534)
Zoning RES
Rooms
Other Rooms Living Room, Dining Room, Bedroom 2, Bedroom 3, Kitchen, Family Room, Bedroom 1, Laundry, Utility Room, Bathroom 1, Bathroom 2
Basement Connecting Stairway, Front Entrance, Garage Access, Heated
Interior
Interior Features Attic, Attic/House Fan, Carpet, Combination Kitchen/Dining, Crown Moldings, Dining Area, Family Room Off Kitchen, Floor Plan - Traditional, Stall Shower, Tub Shower
Hot Water Natural Gas
Heating Forced Air, Programmable Thermostat
Cooling Central A/C
Flooring Carpet, Hardwood, Vinyl
Fireplaces Number 1
Fireplaces Type Wood
Equipment Washer, Dryer, Water Heater, Refrigerator
Fireplace Y
Window Features Double Hung
Appliance Washer, Dryer, Water Heater, Refrigerator
Heat Source Natural Gas
Exterior
Exterior Feature Brick, Patio(s)
Parking Features Garage Door Opener, Garage - Front Entry, Inside Access
Garage Spaces 6.0
Water Access N
View Street, Trees/Woods
Roof Type Shingle
Accessibility Level Entry - Main
Porch Brick, Patio(s)
Attached Garage 2
Total Parking Spaces 6
Garage Y
Building
Lot Description Backs to Trees, Front Yard, Landscaping, Not In Development, Private, Rear Yard
Story 2
Foundation Permanent, Block
Sewer Public Sewer
Water Public
Architectural Style Raised Ranch/Rambler
Level or Stories 2
Additional Building Above Grade, Below Grade
Structure Type Dry Wall
New Construction N
Schools
School District School District Of Lancaster
Others
Senior Community No
Tax ID 340-90762-0-0000
Ownership Fee Simple
SqFt Source Assessor
Security Features Carbon Monoxide Detector(s),Smoke Detector
Acceptable Financing Cash, Conventional
Horse Property N
Listing Terms Cash, Conventional
Financing Cash,Conventional
Special Listing Condition Standard
Read Less
Want to know what your home might be worth? Contact us for a FREE valuation!

Our team is ready to help you sell your home for the highest possible price ASAP

Bought with Sara Elida Kern • Howard Hanna Real Estate Services - Lancaster
GET MORE INFORMATION





