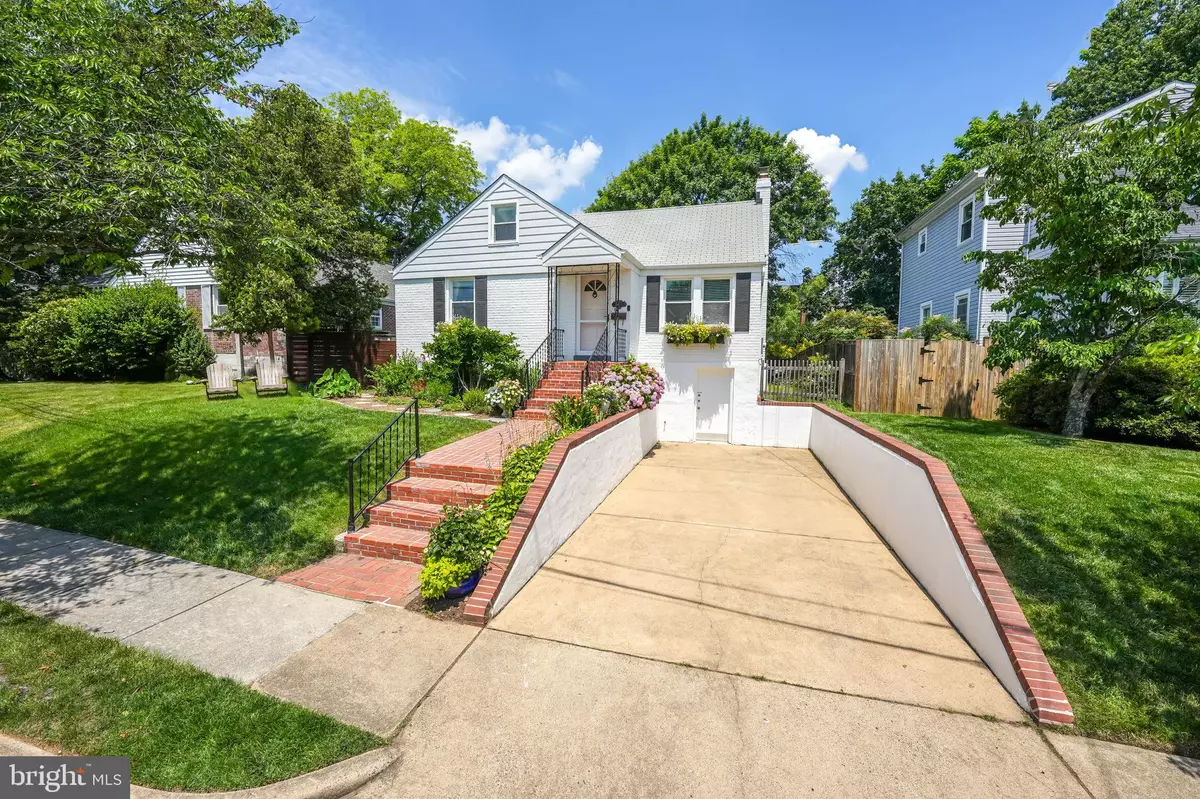$949,900
$949,900
For more information regarding the value of a property, please contact us for a free consultation.
1109 CROSS DR Alexandria, VA 22302
3 Beds
2 Baths
1,954 SqFt
Key Details
Sold Price $949,900
Property Type Single Family Home
Sub Type Detached
Listing Status Sold
Purchase Type For Sale
Square Footage 1,954 sqft
Price per Sqft $486
Subdivision Overlook Terrace
MLS Listing ID VAAX2034704
Sold Date 07/12/24
Style Cape Cod
Bedrooms 3
Full Baths 2
HOA Y/N N
Abv Grd Liv Area 1,954
Originating Board BRIGHT
Year Built 1940
Annual Tax Amount $8,429
Tax Year 2023
Lot Size 5,000 Sqft
Acres 0.11
Property Description
Come visit this bright and enchanting three bedroom, two full bath brick single family home in desirable Overlook Terrace. A welcoming floor plan makes main level living a breeze, offering generous room sizes and warm hardwood floors throughout. A comfortable family room opens to a traditional dining room and a fabulous contemporary kitchen, featuring granite countertops, loads of cabinets and stainless steel appliances. At the rear of the home you'll find a large utility and laundry room that may be closed off, keeping things tidy, yet it's conveniently located and leads to the charming deck and fenced backyard, perfect for quiet mornings, or dinners straight from the grill with guests. A generous primary suite features vaulted ceilings, a skylight, a gas fireplace, a large walk-in closet and a beautifully updated bathroom with dual vanities and a chic walk-in shower. This suite, too, accesses the rear deck overlooking the private yard. Also on the main level you'll find two additional great-sized bedrooms and an updated full bathroom with a tub shower. Upstairs you'll discover the perfect play or study areas: two separate rooms for guests, kids' playtime, hobbies or lounging. Natural light abounds throughout this entire home. The lower level currently provides ample dry and secure storage but could easily be converted to a walkout level recreation room, bedroom and bathroom, or whatever your specific needs. This delightful home also features off-street parking, gorgeous plantings and tons of curb appeal, and is located just minutes from shopping and dining, Historic Old Town, Del Ray, Washington, D.C., multiple Metro stations and airports, and several major roadways.
Location
State VA
County Alexandria City
Zoning R 8
Rooms
Basement Interior Access, Unfinished, Sump Pump, Daylight, Partial
Main Level Bedrooms 3
Interior
Interior Features Kitchen - Gourmet, Breakfast Area, Primary Bath(s), Entry Level Bedroom, Chair Railings, Upgraded Countertops, Crown Moldings, Window Treatments, Wainscotting, Wood Floors, Recessed Lighting, Floor Plan - Open
Hot Water Natural Gas
Heating Forced Air, Programmable Thermostat, Wall Unit
Cooling Central A/C, Ceiling Fan(s), Programmable Thermostat, Wall Unit
Flooring Hardwood, Ceramic Tile, Carpet
Fireplaces Number 1
Fireplaces Type Gas/Propane, Fireplace - Glass Doors, Mantel(s)
Equipment Dishwasher, Disposal, Dryer - Front Loading, Exhaust Fan, Icemaker, Microwave, Oven/Range - Gas, Refrigerator, Washer - Front Loading, Washer/Dryer Stacked
Fireplace Y
Window Features Skylights
Appliance Dishwasher, Disposal, Dryer - Front Loading, Exhaust Fan, Icemaker, Microwave, Oven/Range - Gas, Refrigerator, Washer - Front Loading, Washer/Dryer Stacked
Heat Source Natural Gas, Electric
Laundry Main Floor
Exterior
Exterior Feature Deck(s), Patio(s)
Fence Rear
Water Access N
Accessibility None
Porch Deck(s), Patio(s)
Garage N
Building
Story 3
Foundation Slab
Sewer Public Sewer
Water Public
Architectural Style Cape Cod
Level or Stories 3
Additional Building Above Grade, Below Grade
Structure Type Vaulted Ceilings
New Construction N
Schools
School District Alexandria City Public Schools
Others
Senior Community No
Tax ID 16493500
Ownership Fee Simple
SqFt Source Assessor
Security Features Smoke Detector,Security System,Carbon Monoxide Detector(s)
Special Listing Condition Standard
Read Less
Want to know what your home might be worth? Contact us for a FREE valuation!

Our team is ready to help you sell your home for the highest possible price ASAP

Bought with Frances Backus • McEnearney Associates, LLC

GET MORE INFORMATION





