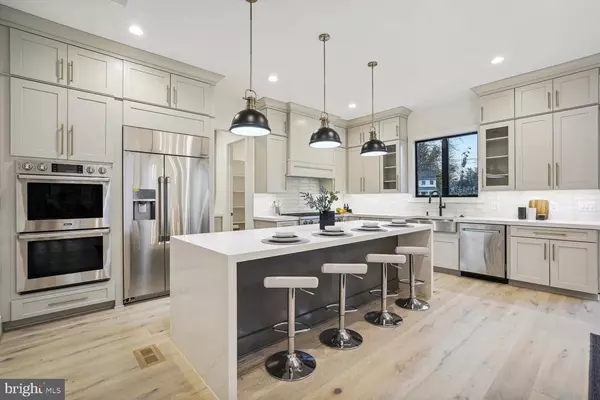$2,600,000
$2,699,500
3.7%For more information regarding the value of a property, please contact us for a free consultation.
1412 MAYFLOWER DR Mclean, VA 22101
6 Beds
8 Baths
7,225 SqFt
Key Details
Sold Price $2,600,000
Property Type Single Family Home
Sub Type Detached
Listing Status Sold
Purchase Type For Sale
Square Footage 7,225 sqft
Price per Sqft $359
Subdivision Broyhills Mclean Estates
MLS Listing ID VAFX2176254
Sold Date 07/11/24
Style Contemporary
Bedrooms 6
Full Baths 6
Half Baths 2
HOA Y/N N
Abv Grd Liv Area 5,200
Originating Board BRIGHT
Year Built 2023
Annual Tax Amount $8,388
Tax Year 2023
Lot Size 0.293 Acres
Acres 0.29
Property Description
New Price! This new, luxurious 7,200+ square foot, 6-bedroom, 6-Full, 2-Half Bath home offers unsurpassed beauty and quality of construction, design and finishes. Set on a spacious one-third-acre fenced corner lot in McLean's prestigious Broyhill McLeans Estates neighborhood - a prime location near Metro, Tysons, 495, in the Mclean HS cluster. The home offers sleek design, highest quality components and construction, and every possible amenity, in a serene environment. You will see superior quality in the home's inspired floor plan, featuring ten-foot-tall ceilings, eight-foot-tall doors, large black trim Anderson windows and exterior doors, premium engineered hardwood flooring, Kohler and other quality fixtures. At the heart of the home is the beautiful, spacious Family Room with gas fireplace. The adjacent Kitchen and Breakfast Area offer large windows and doors leading to the Deck and landscaped grounds. The exceptional Kitchen features an imposing center island, quartz/waterfall countertops, American-made lifetime warranty cabinetry, Dacor 6-burner gas range, Zephyr range hood, Dacor side-by-side refrigerator, double wall ovens, dishwasher, microwave drawer, Monogram beverage cooler and Pantry. Approaching from the impressive stone-accented front of the home, a custom double entry front door leads to a spacious Foyer, Office, and lovely Living and Dining Rooms with nearby Butler's Pantry. The main level provides a Bedroom, Full Bath and Half Bath and Mudroom at the entry to the oversized 2-car Garage. Upstairs, an open sitting and gathering area is enhanced with a doorway opening to the Balcony providing seated outdoor space with views of the grounds. The exquisite Primary Bedroom suite spans the entire depth of the home, offering a gas fireplace, sitting area, two large walk-in closets, and dry bar. The spa-like Primary Bathroom provides a frameless glass shower, free-standing tub, double quartz-topped vanities, water closet, and heated luxury tile flooring. All three additional upper level Bedrooms have ensuite baths and walk-in closets. A generous Laundry Room and linen closet are located on this level. Luxury continues on the walkout Lower Level, which is designed to be enjoyed - with a fully finished Family Room, Recreation Room, Bedroom, Full Bath, Half Bath, Media Room and Gym. A wet bar offers seating and sets the scene for entertaining on this level. A deck accesssed from the Family Room provides outdoor living/dining options with steps down to the large side yards - which can accommodate a pool, gardens and plenty of space to play! The builder has excelled in creating an entertainers' dream, a private retreat and place to work and relax in luxury, in an enviable McLean setting. This is a must-see property carefully and proudly built by local builder L'Avenir Custom Homes, known for its high quality construction and design. Do not miss this opportunity!
Location
State VA
County Fairfax
Zoning 130
Rooms
Other Rooms Living Room, Dining Room, Primary Bedroom, Bedroom 3, Bedroom 4, Bedroom 5, Kitchen, Game Room, Family Room, Foyer, Breakfast Room, Bedroom 1, 2nd Stry Fam Rm, Exercise Room, Laundry, Mud Room, Office, Recreation Room, Bedroom 6, Bonus Room, Primary Bathroom, Full Bath, Half Bath
Basement Daylight, Partial, Fully Finished, Walkout Stairs, Windows
Main Level Bedrooms 1
Interior
Interior Features Breakfast Area, Butlers Pantry, Entry Level Bedroom, Family Room Off Kitchen, Floor Plan - Open, Formal/Separate Dining Room, Kitchen - Gourmet, Kitchen - Island, Kitchen - Table Space, Pantry, Recessed Lighting, Sound System, Upgraded Countertops, Walk-in Closet(s), Wet/Dry Bar, Wood Floors
Hot Water Natural Gas
Heating Forced Air, Zoned
Cooling Central A/C, Programmable Thermostat, Zoned
Flooring Engineered Wood, Hardwood
Fireplaces Number 2
Fireplaces Type Gas/Propane, Mantel(s)
Equipment Built-In Microwave, Oven/Range - Gas, Six Burner Stove, Refrigerator, Oven - Double, Energy Efficient Appliances, Disposal, Dishwasher
Fireplace Y
Window Features Energy Efficient
Appliance Built-In Microwave, Oven/Range - Gas, Six Burner Stove, Refrigerator, Oven - Double, Energy Efficient Appliances, Disposal, Dishwasher
Heat Source Natural Gas
Laundry Upper Floor
Exterior
Exterior Feature Balcony, Deck(s)
Parking Features Garage - Front Entry
Garage Spaces 2.0
Fence Partially, Privacy, Rear
Water Access N
View Garden/Lawn
Accessibility None
Porch Balcony, Deck(s)
Attached Garage 2
Total Parking Spaces 2
Garage Y
Building
Lot Description Corner, Landscaping, Level, Premium, Front Yard
Story 3
Foundation Slab
Sewer Public Sewer
Water Public
Architectural Style Contemporary
Level or Stories 3
Additional Building Above Grade, Below Grade
Structure Type 9'+ Ceilings,High
New Construction Y
Schools
Elementary Schools Kent Gardens
Middle Schools Longfellow
High Schools Mclean
School District Fairfax County Public Schools
Others
Pets Allowed Y
Senior Community No
Tax ID 0301 12 0173
Ownership Fee Simple
SqFt Source Estimated
Security Features Exterior Cameras
Horse Property N
Special Listing Condition Standard
Pets Allowed No Pet Restrictions
Read Less
Want to know what your home might be worth? Contact us for a FREE valuation!

Our team is ready to help you sell your home for the highest possible price ASAP

Bought with Khalil Alexander El-Ghoul • Glass House Real Estate

GET MORE INFORMATION





