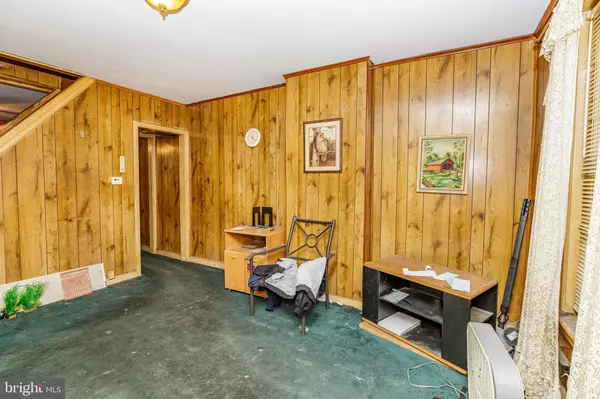$85,000
$99,000
14.1%For more information regarding the value of a property, please contact us for a free consultation.
61 CHASE ST Trenton, NJ 08638
2 Beds
1 Bath
896 SqFt
Key Details
Sold Price $85,000
Property Type Townhouse
Sub Type Interior Row/Townhouse
Listing Status Sold
Purchase Type For Sale
Square Footage 896 sqft
Price per Sqft $94
Subdivision None Available
MLS Listing ID NJME2042322
Sold Date 07/10/24
Style Colonial,Side-by-Side
Bedrooms 2
Full Baths 1
HOA Y/N N
Abv Grd Liv Area 896
Originating Board BRIGHT
Year Built 1900
Annual Tax Amount $1,310
Tax Year 2022
Lot Size 1,230 Sqft
Acres 0.03
Lot Dimensions 12.30 x 100.00
Property Description
Opportunity is knocking! 2 Bed 1 Bath home is bursting with possibilities, just awaiting your personal touch! Great for an investor or contractor with creative vision, make it your own to live in or rent out! This home features a sizable Living rm, Dining Rm, Eat-in-Kitchen with center island & Full Bath on the main lvl with stall shower & jacuzzi tub. Upstairs, 2 generous Bedrooms just awaiting your customizations. Full Basement offers ample storage, Laundry facilities & extra toilet. Front & Back Porch + quaint fenced-in yard, too! All of this in a great Commuter location, close to public transit, shopping, dining, parks, schools, Rte 20, the list goes on! Come & see for yourself!
Location
State NJ
County Mercer
Area Trenton City (21111)
Zoning RB
Rooms
Other Rooms Living Room, Dining Room, Bedroom 2, Kitchen, Bedroom 1, Full Bath
Basement Full, Unfinished
Interior
Interior Features Carpet, Ceiling Fan(s), Dining Area, Floor Plan - Traditional, Kitchen - Eat-In, Kitchen - Island, Stall Shower, Tub Shower
Hot Water Natural Gas
Heating Baseboard - Hot Water
Cooling Ceiling Fan(s)
Flooring Ceramic Tile, Carpet
Equipment Oven/Range - Gas
Furnishings No
Fireplace N
Appliance Oven/Range - Gas
Heat Source Natural Gas
Laundry Basement
Exterior
Exterior Feature Porch(es)
Fence Chain Link
Utilities Available Natural Gas Available, Electric Available
Water Access N
View Street
Roof Type Asphalt,Shingle
Accessibility None
Porch Porch(es)
Garage N
Building
Lot Description Level
Story 2
Foundation Block
Sewer Public Sewer
Water Public
Architectural Style Colonial, Side-by-Side
Level or Stories 2
Additional Building Above Grade, Below Grade
New Construction N
Schools
Elementary Schools Martin Luther King Jr
Middle Schools Rivera
High Schools Trenton Central H.S.
School District Trenton Public Schools
Others
Pets Allowed Y
Senior Community No
Tax ID 11-08805-00034
Ownership Fee Simple
SqFt Source Assessor
Security Features Carbon Monoxide Detector(s),Smoke Detector
Acceptable Financing Cash, Conventional, FHA, VA
Listing Terms Cash, Conventional, FHA, VA
Financing Cash,Conventional,FHA,VA
Special Listing Condition Standard
Pets Allowed No Pet Restrictions
Read Less
Want to know what your home might be worth? Contact us for a FREE valuation!

Our team is ready to help you sell your home for the highest possible price ASAP

Bought with Kyle Beltran • RE/MAX 1st Advantage

GET MORE INFORMATION





