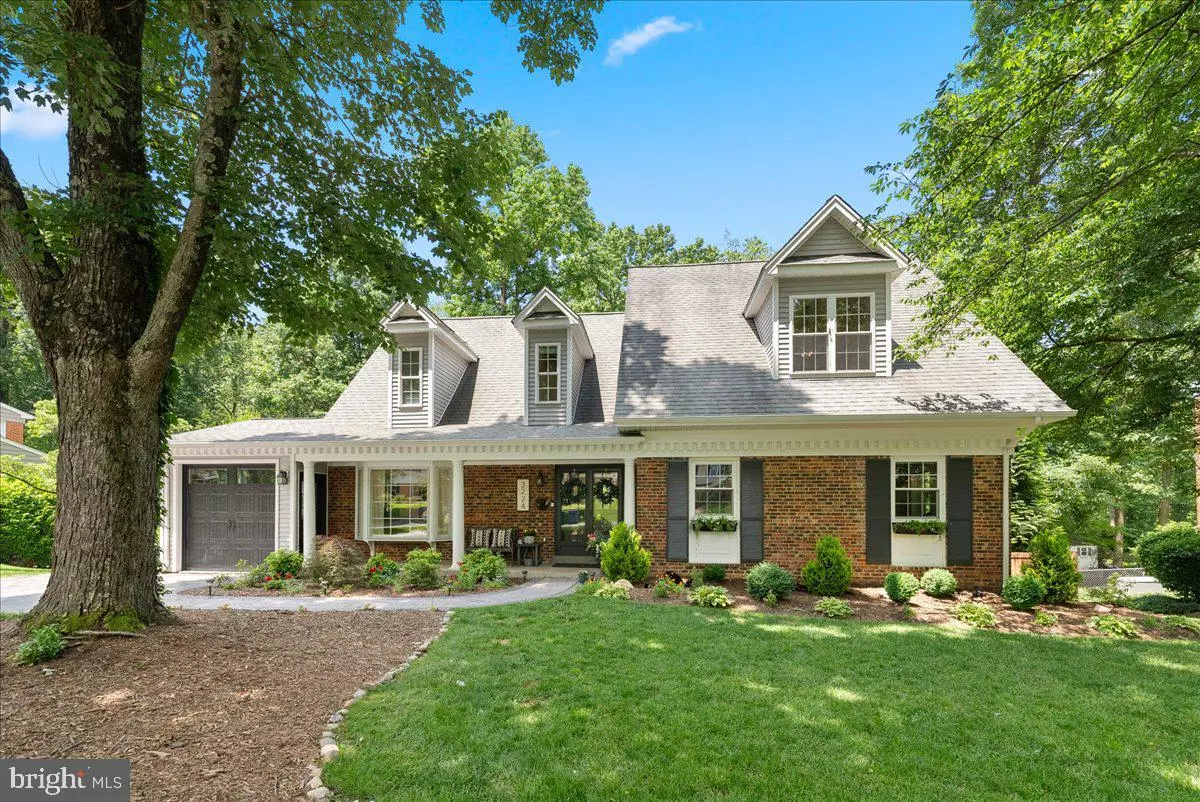$1,450,000
$1,400,000
3.6%For more information regarding the value of a property, please contact us for a free consultation.
3224 WYNFORD DR Fairfax, VA 22031
6 Beds
5 Baths
3,965 SqFt
Key Details
Sold Price $1,450,000
Property Type Single Family Home
Sub Type Detached
Listing Status Sold
Purchase Type For Sale
Square Footage 3,965 sqft
Price per Sqft $365
Subdivision Sutton Place
MLS Listing ID VAFX2183190
Sold Date 07/10/24
Style Colonial
Bedrooms 6
Full Baths 5
HOA Y/N N
Abv Grd Liv Area 2,670
Originating Board BRIGHT
Year Built 1965
Annual Tax Amount $10,881
Tax Year 2023
Lot Size 1.041 Acres
Acres 1.04
Property Description
**MULTIPLE OFFERS RECEIVED - SELLER HAS ACCEPTED AN OFFER**
**Seller requests offers by Tuesday June 11th at 4 pm**Seller reserves the right to accept an offer at any time.**
ENTERTAINER'S DREAM HOME: Nestled on a serene 1 acre lot, this beautifully renovated & expanded home offers a luxurious and cozy retreat with its own heated saltwater pool & spa, and path access to a 40-mile cross county walking trail. Step inside to discover an inviting main level with an open layout connecting the modern kitchen, living, and dining areas. The kitchen boasts stainless steel appliances, granite countertops, a gas range, and a quartz countertop island with bar seating, while the two bedrooms, two full baths and laundry room complete the level. The recently completed attached garage easily doubles as a home gym with airy high ceilings and mirrors. Upstairs, the primary suite beckons with hardwood floors, a walk-in closet, and an en-suite bath featuring a soaking tub, shower, and dual vanity sinks. An additional bedroom with an en-suite bath and a versatile study area complete the upper level.
The lower level serves as an entertainment hub with a spacious family/media room highlighted by a cozy brick fireplace and a projector & screen. Two more bedrooms and a full bath offer ample accommodation options for guests or family members. Outside, a newly redone stamped concrete driveway (2023) adds to the curb appeal of this already impressive home. Located in a community with top-rated schools including Mantua, Frost, and Woodson, and just minutes from the vibrant Mosaic District and Dunn Loring Metro, this home offers the perfect blend of luxury and convenience. Don't miss the chance to make this wonderful property your own - come and see!
Location
State VA
County Fairfax
Zoning 120
Rooms
Basement Walkout Level, Fully Finished
Main Level Bedrooms 2
Interior
Interior Features Recessed Lighting, Ceiling Fan(s), Skylight(s), Walk-in Closet(s), Built-Ins, Carpet, Combination Kitchen/Living, Combination Kitchen/Dining, Dining Area, Entry Level Bedroom, Floor Plan - Open, Wood Floors, Tub Shower, Stall Shower, Primary Bath(s)
Hot Water Natural Gas
Heating Central
Cooling Central A/C, Heat Pump(s)
Flooring Carpet, Wood, Tile/Brick
Fireplaces Number 2
Fireplaces Type Mantel(s), Screen
Equipment Built-In Microwave, Dishwasher, Dryer, Icemaker, Oven/Range - Gas, Refrigerator, Washer
Furnishings No
Fireplace Y
Window Features Bay/Bow,Skylights
Appliance Built-In Microwave, Dishwasher, Dryer, Icemaker, Oven/Range - Gas, Refrigerator, Washer
Heat Source Natural Gas, Electric
Laundry Basement, Has Laundry, Lower Floor, Washer In Unit, Dryer In Unit
Exterior
Exterior Feature Patio(s), Deck(s)
Garage Spaces 5.0
Pool In Ground, Pool/Spa Combo, Saltwater
Water Access N
View Garden/Lawn, Trees/Woods
Roof Type Shingle
Accessibility None
Porch Patio(s), Deck(s)
Total Parking Spaces 5
Garage N
Building
Story 3
Foundation Block
Sewer Public Sewer
Water Public
Architectural Style Colonial
Level or Stories 3
Additional Building Above Grade, Below Grade
New Construction N
Schools
Elementary Schools Mantua
Middle Schools Frost
High Schools Woodson
School District Fairfax County Public Schools
Others
Senior Community No
Tax ID 0591 18 0049
Ownership Fee Simple
SqFt Source Assessor
Acceptable Financing Cash, Conventional, FHA, VA
Listing Terms Cash, Conventional, FHA, VA
Financing Cash,Conventional,FHA,VA
Special Listing Condition Standard
Read Less
Want to know what your home might be worth? Contact us for a FREE valuation!

Our team is ready to help you sell your home for the highest possible price ASAP

Bought with Joseph Bernstein • Compass
GET MORE INFORMATION





