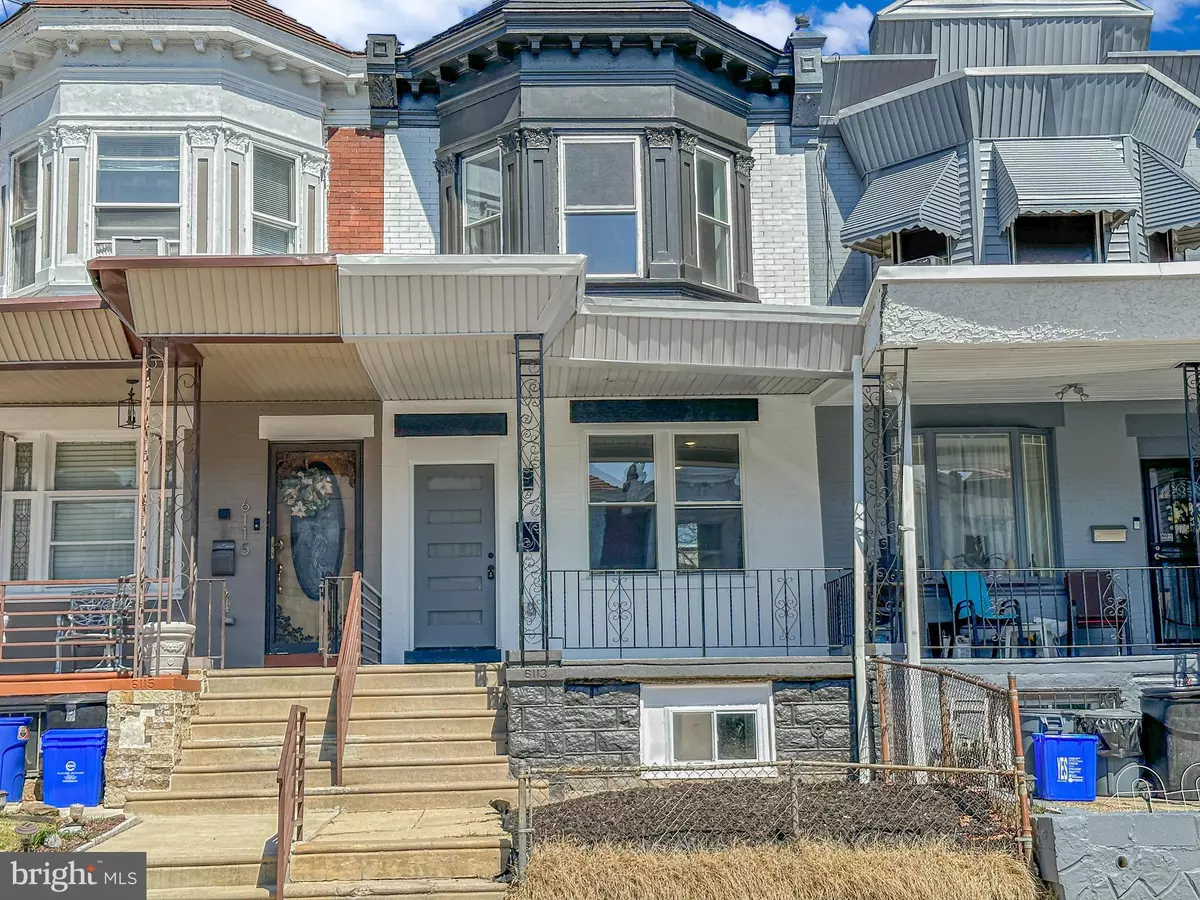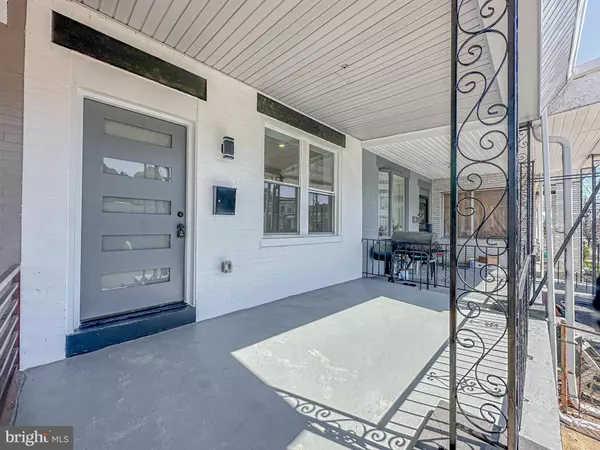$304,000
$304,900
0.3%For more information regarding the value of a property, please contact us for a free consultation.
6113 WEBSTER ST Philadelphia, PA 19143
4 Beds
4 Baths
1,410 SqFt
Key Details
Sold Price $304,000
Property Type Townhouse
Sub Type Interior Row/Townhouse
Listing Status Sold
Purchase Type For Sale
Square Footage 1,410 sqft
Price per Sqft $215
Subdivision Cobbs Creek
MLS Listing ID PAPH2336928
Sold Date 06/14/24
Style Straight Thru
Bedrooms 4
Full Baths 3
Half Baths 1
HOA Y/N N
Abv Grd Liv Area 1,410
Originating Board BRIGHT
Year Built 1920
Annual Tax Amount $1,188
Tax Year 2022
Lot Size 1,705 Sqft
Acres 0.04
Lot Dimensions 16.00 x 110.00
Property Description
Nestled in a prime Philadelphia location in Cobbs Creek, this meticulously renovated home offers a seamless blend of modern amenities and timeless elegance. As you step inside, the richness of the hardwood flooring immediately captures your attention, setting a warm and inviting tone throughout the home. Each space is thoughtfully designed, boasting generous square feet that provides ample room for both relaxation and entertainment. The heart of this home is undoubtedly its custom kitchen, where creativity meets functionality. High-end stainless steel appliances are complemented by custom cabinetry, ensuring that whether you're a seasoned chef or a culinary novice, this kitchen will inspire your every meal. Adding a touch of modern convenience, a built-in Bluetooth audio speaker in the living room allows you to enjoy your favorite music or podcasts as you cook and entertain. Natural light floods the interior, thanks in part to all new windows that not only brighten the space but enhance energy efficiency. The home has been fully updated to meet contemporary standards, including new electric, interior plumbing, and HVAC systems, ensuring peace of mind for the new homeowner. With 3½ bathrooms, this home caters to both family living and guest accommodations, providing privacy and comfort for everyone. Each bathroom mirrors the home's overall aesthetic, combining functionality with sleek design elements. Location is key, and this property does not disappoint. Situated minutes from both University City and Center City, residents will enjoy easy access to a variety of dining, shopping, and entertainment options, along with proximity to major educational institutions and employment centers. This home is not just a living space; it's a statement of lifestyle and convenience, perfect for those seeking a blend of modern luxury and accessibility in one of Philadelphia's most sought-after neighborhoods.
Location
State PA
County Philadelphia
Area 19143 (19143)
Zoning RSA5
Rooms
Basement Fully Finished
Interior
Hot Water Electric
Heating Forced Air
Cooling Central A/C
Equipment Stainless Steel Appliances, Dishwasher, Disposal
Fireplace N
Appliance Stainless Steel Appliances, Dishwasher, Disposal
Heat Source Natural Gas
Laundry Upper Floor
Exterior
Water Access N
Accessibility None
Garage N
Building
Story 2
Foundation Slab
Sewer No Septic System
Water Public
Architectural Style Straight Thru
Level or Stories 2
Additional Building Above Grade, Below Grade
New Construction N
Schools
School District The School District Of Philadelphia
Others
Senior Community No
Tax ID 033021800
Ownership Fee Simple
SqFt Source Assessor
Acceptable Financing Cash, Conventional, FHA, VA
Listing Terms Cash, Conventional, FHA, VA
Financing Cash,Conventional,FHA,VA
Special Listing Condition Standard
Read Less
Want to know what your home might be worth? Contact us for a FREE valuation!

Our team is ready to help you sell your home for the highest possible price ASAP

Bought with Jill Seidman • Jason Mitchell Real Estate New York, LLC

GET MORE INFORMATION





