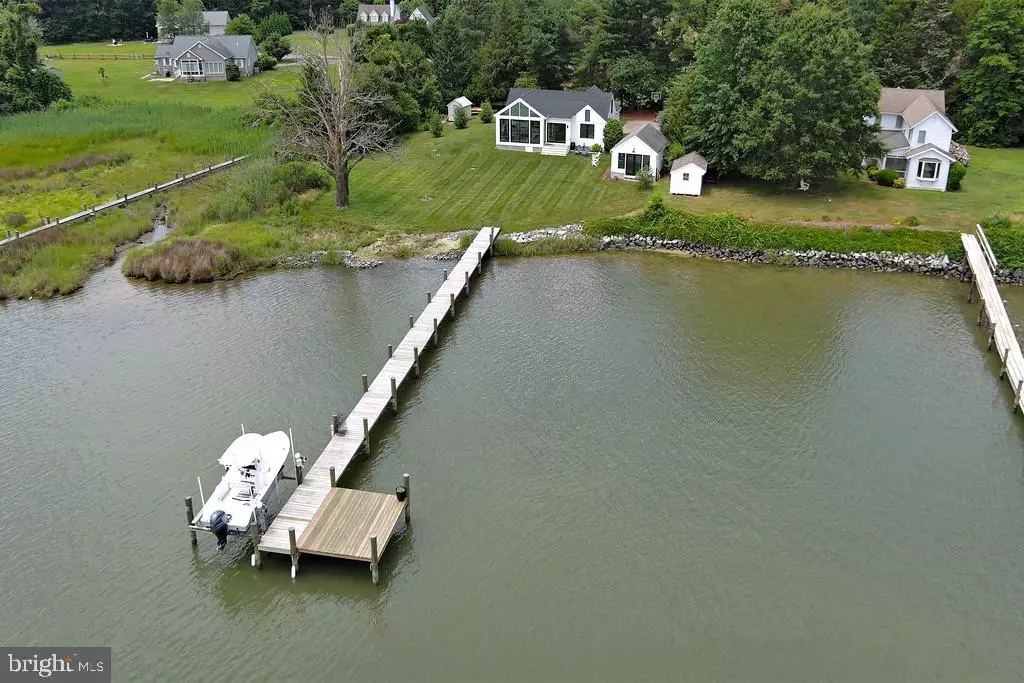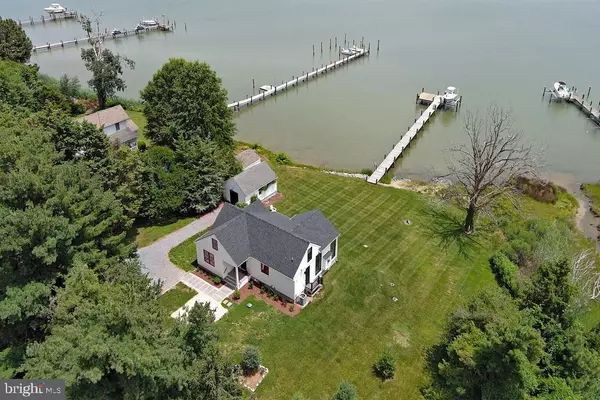$1,250,000
$1,165,000
7.3%For more information regarding the value of a property, please contact us for a free consultation.
21876 ALBIE RD Sherwood, MD 21665
2 Beds
2 Baths
1,760 SqFt
Key Details
Sold Price $1,250,000
Property Type Single Family Home
Sub Type Detached
Listing Status Sold
Purchase Type For Sale
Square Footage 1,760 sqft
Price per Sqft $710
Subdivision None Available
MLS Listing ID MDTA2008156
Sold Date 07/09/24
Style Contemporary
Bedrooms 2
Full Baths 2
HOA Y/N N
Abv Grd Liv Area 1,760
Originating Board BRIGHT
Year Built 1945
Annual Tax Amount $5,067
Tax Year 2024
Lot Size 0.830 Acres
Acres 0.83
Property Description
Nestled overlooking the private setting of Waterhole Cove, this extraordinary home has been artfully transformed from a charming 1945 waterfront bungalow into a contemporary retreat. Boasting two bedrooms and two baths, this -one-of-a-kind property blends timeless charm with modern elegance. Just step inside to discover an open -concept living space with new wood floors, gas fireplace and flooded with natural light from the stunning floor -to- ceiling windows. The designer kitchen with its sleek cabinetry, large island and top of the line appliances is perfect. Every detail in this home has truly been meticulously crafted for comfort and style. Just off the main house is a separate studio offering endless possibilities. Complete with a half bath, this versatile space is ideal for a home office, art studio or guest quarters. Out the back is your private dock with boatlift, giving access to Waterhole Cove and Harris Creek. With its breathtaking views you truly experience the perfect blend of history and modernity in this unique, exquisitely renovated home.
Location
State MD
County Talbot
Zoning RESIDENTIAL
Rooms
Main Level Bedrooms 2
Interior
Interior Features Attic, Ceiling Fan(s), Combination Kitchen/Living, Entry Level Bedroom, Floor Plan - Open, Kitchen - Island, Recessed Lighting, Window Treatments, Wood Floors
Hot Water Tankless
Heating Heat Pump(s)
Cooling Heat Pump(s)
Flooring Engineered Wood
Fireplaces Number 1
Fireplaces Type Gas/Propane
Fireplace Y
Heat Source Electric
Laundry Main Floor
Exterior
Waterfront Description Private Dock Site
Water Access Y
View Water
Accessibility None
Road Frontage Easement/Right of Way
Garage N
Building
Story 1
Foundation Concrete Perimeter
Sewer On Site Septic
Water Private
Architectural Style Contemporary
Level or Stories 1
Additional Building Above Grade, Below Grade
New Construction N
Schools
School District Talbot County Public Schools
Others
Pets Allowed Y
Senior Community No
Tax ID 2105180333
Ownership Fee Simple
SqFt Source Assessor
Security Features Carbon Monoxide Detector(s),Smoke Detector,Surveillance Sys
Acceptable Financing Cash, Conventional
Horse Property N
Listing Terms Cash, Conventional
Financing Cash,Conventional
Special Listing Condition Standard
Pets Allowed No Pet Restrictions
Read Less
Want to know what your home might be worth? Contact us for a FREE valuation!

Our team is ready to help you sell your home for the highest possible price ASAP

Bought with Kaitlyn Cole Collins • Benson & Mangold, LLC
GET MORE INFORMATION





