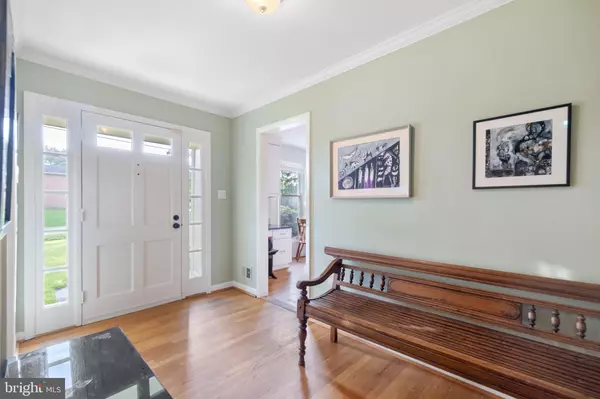$800,000
$749,900
6.7%For more information regarding the value of a property, please contact us for a free consultation.
14901 WATERWAY DR Rockville, MD 20853
4 Beds
3 Baths
3,136 SqFt
Key Details
Sold Price $800,000
Property Type Single Family Home
Sub Type Detached
Listing Status Sold
Purchase Type For Sale
Square Footage 3,136 sqft
Price per Sqft $255
Subdivision Manor Lake
MLS Listing ID MDMC2130642
Sold Date 07/09/24
Style Ranch/Rambler
Bedrooms 4
Full Baths 3
HOA Y/N N
Abv Grd Liv Area 1,836
Originating Board BRIGHT
Year Built 1967
Annual Tax Amount $7,467
Tax Year 2023
Lot Size 0.356 Acres
Acres 0.36
Property Description
Nestled in the heart of the highly sought-after Manor Lake community, this enchanting 4-bedroom, 3-bathroom rambler offers the perfect blend of charm, convenience, and potential. **As-Is, but bursting with possibilities,** this property invites you to make a few upgrades to create the home of your dreams.
Step inside the foyer and enter the cozy living room where you will be flooded with natural light. The kitchen is the heart of this home and great for entertaining. The open feel, island with cooktop, and double ovens, provide inspiration for culinary delights. The kitchen also offers direct access to the formal dining room, which gives the home great flow. The main level includes two full bathrooms and three of the four bedrooms. The primary bedroom has its own private bathroom, with two separate sinks and a walk-in closet. There is also a bonus room, which can be used as a home office, additional bedroom, or hobby room.
There’s ample space for family and guests, as the lower level offers a whole separate living space, with a separate entrance. The living room on this level beckons for evenings spent curled up by the fireplace. There is also a second kitchen, with refrigerator, stove, and dining room area. There is an oversized bedroom and full bathroom. Also, if you need storage, there’s plenty available in the utility/laundry space.
But the allure of this property extends beyond its walls. Manor Lake is a quiet and peaceful community brimming with wildlife. Enjoy leisurely strolls around Manor Lake or take advantage of the nearby parks and recreation areas. Indulge in the diverse dining options, eclectic shopping experiences, and excellent schools that make this neighborhood a true gem. Don't miss your chance to make this Manor Lake treasure your own. Your dream home awaits!
Location
State MD
County Montgomery
Zoning R200
Direction West
Rooms
Other Rooms Living Room, Dining Room, Primary Bedroom, Bedroom 2, Bedroom 3, Bedroom 4, Kitchen, Foyer, In-Law/auPair/Suite, Office, Bathroom 2, Bathroom 3, Primary Bathroom
Basement Outside Entrance, Interior Access, Walkout Level, Rear Entrance, Partially Finished
Main Level Bedrooms 3
Interior
Interior Features Ceiling Fan(s), Dining Area, Entry Level Bedroom, Primary Bath(s), Wood Floors, Kitchenette, Carpet
Hot Water Natural Gas
Heating Forced Air
Cooling Central A/C, Ceiling Fan(s)
Fireplaces Number 1
Fireplaces Type Brick, Fireplace - Glass Doors
Equipment Cooktop, Disposal, Dishwasher, Oven - Wall, Oven - Double, Refrigerator, Washer, Dryer
Fireplace Y
Appliance Cooktop, Disposal, Dishwasher, Oven - Wall, Oven - Double, Refrigerator, Washer, Dryer
Heat Source Natural Gas
Laundry Lower Floor
Exterior
Garage Spaces 4.0
Water Access N
Roof Type Asphalt,Shingle
Accessibility None
Total Parking Spaces 4
Garage N
Building
Story 2
Foundation Block
Sewer Public Sewer
Water Public
Architectural Style Ranch/Rambler
Level or Stories 2
Additional Building Above Grade, Below Grade
New Construction N
Schools
Elementary Schools Flower Valley
Middle Schools Earle B. Wood
High Schools Rockville
School District Montgomery County Public Schools
Others
Senior Community No
Tax ID 160800750123
Ownership Fee Simple
SqFt Source Assessor
Acceptable Financing Cash, Conventional, FHA, VA
Listing Terms Cash, Conventional, FHA, VA
Financing Cash,Conventional,FHA,VA
Special Listing Condition Standard
Read Less
Want to know what your home might be worth? Contact us for a FREE valuation!

Our team is ready to help you sell your home for the highest possible price ASAP

Bought with Claudia E MacDonald • Redfin Corp

GET MORE INFORMATION





