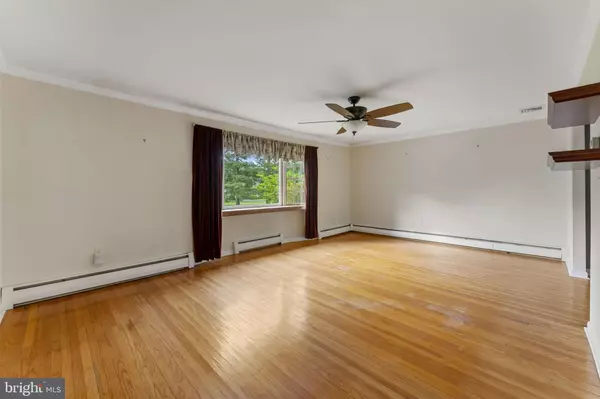$520,000
$550,000
5.5%For more information regarding the value of a property, please contact us for a free consultation.
1890 S VALLEY FORGE RD Lansdale, PA 19446
4 Beds
3 Baths
2,217 SqFt
Key Details
Sold Price $520,000
Property Type Single Family Home
Sub Type Detached
Listing Status Sold
Purchase Type For Sale
Square Footage 2,217 sqft
Price per Sqft $234
Subdivision None Available
MLS Listing ID PAMC2104240
Sold Date 07/08/24
Style Colonial
Bedrooms 4
Full Baths 2
Half Baths 1
HOA Y/N N
Abv Grd Liv Area 2,217
Originating Board BRIGHT
Year Built 1971
Annual Tax Amount $6,728
Tax Year 2024
Lot Size 0.595 Acres
Acres 0.59
Lot Dimensions 145.00 x 0.00
Property Description
Welcome to this spacious 4-bedroom, 2.5-bathroom home located in the sought-after North Penn School District! This beautiful brick-accented Colonial offers a blend of traditional charm and modern updates, making it the perfect place to call home!
Upon arrival, you'll appreciate the inviting covered front porch and wide paved driveway with an extra parking spot for easy turn-around.
Inside, the traditional, yet highly functional, layout features a foyer leading to the living room, which boasts a bay window, hardwood floors, ceiling fan, and crown molding, flowing seamlessly into the dining room with its own crown molding and large window.
The heart of the home is the renovated kitchen, equipped with stainless steel appliances including a new gas stove, new microwave, and new KitchenAid refrigerator. Enjoy the convenience of an island, a dishwasher, lazy Susan, and pantry closet while the subway tile backsplash, recessed lighting, white cabinets, and quartz countertops provide a modern touch. The adjacent breakfast area with a bay window offers a cozy spot for morning meals.
The first floor also includes a family room featuring an eye-catching brick wall fireplace, ceiling fan, hardwood floors, exposed beams, and a new sliding door leading to the back deck as well as a spacious laundry room with a washer, dryer, wash tub, and exterior door. A powder room completes the first level.
Upstairs, all four bedrooms are filled with natural light and feature hardwood floors. The primary suite includes a private bathroom with a double-sized shower with glass sliding doors, while the hall bathroom offers a tub/shower combination and double sinks.
The finished basement provides additional living space, perfect for a home office, playroom, or media room.
Step outside to a fenced-in backyard with lush landscaping, mature trees, and a large deck, ideal for outdoor entertaining. The property also includes two spacious sheds, providing ample storage for all of your outdoor equipment and gardening tools!
Additional features include central A/C, two sump pumps, a new heater, 2-car garage includes pull-down stairs to the attic for additional storage, and so much more!
Conveniently located close to Merck, train stations, shops, restaurants, parks, and schools, this home is a MUST-SEE! Schedule your private showing TODAY!
Location
State PA
County Montgomery
Area Towamencin Twp (10653)
Zoning RES
Rooms
Other Rooms Living Room, Dining Room, Primary Bedroom, Bedroom 2, Bedroom 3, Bedroom 4, Kitchen, Family Room, Breakfast Room, Laundry
Basement Fully Finished, Sump Pump
Interior
Interior Features Breakfast Area, Ceiling Fan(s), Chair Railings, Dining Area, Exposed Beams, Floor Plan - Traditional, Kitchen - Island, Primary Bath(s), Recessed Lighting
Hot Water Natural Gas
Heating Baseboard - Hot Water
Cooling Central A/C
Flooring Hardwood, Tile/Brick
Fireplaces Number 1
Fireplaces Type Brick, Wood
Equipment Dishwasher, Dryer, Microwave, Stainless Steel Appliances, Washer, Oven - Double, Oven/Range - Gas
Fireplace Y
Appliance Dishwasher, Dryer, Microwave, Stainless Steel Appliances, Washer, Oven - Double, Oven/Range - Gas
Heat Source Natural Gas
Laundry Main Floor
Exterior
Exterior Feature Porch(es), Deck(s)
Parking Features Garage Door Opener, Garage - Front Entry, Inside Access
Garage Spaces 5.0
Fence Fully
Water Access N
Accessibility None
Porch Porch(es), Deck(s)
Attached Garage 2
Total Parking Spaces 5
Garage Y
Building
Story 2
Foundation Block
Sewer Public Sewer
Water Public
Architectural Style Colonial
Level or Stories 2
Additional Building Above Grade, Below Grade
New Construction N
Schools
School District North Penn
Others
Senior Community No
Tax ID 53-00-08796-007
Ownership Fee Simple
SqFt Source Assessor
Special Listing Condition Standard
Read Less
Want to know what your home might be worth? Contact us for a FREE valuation!

Our team is ready to help you sell your home for the highest possible price ASAP

Bought with Sharyn Soliman • Keller Williams Real Estate-Blue Bell

GET MORE INFORMATION





