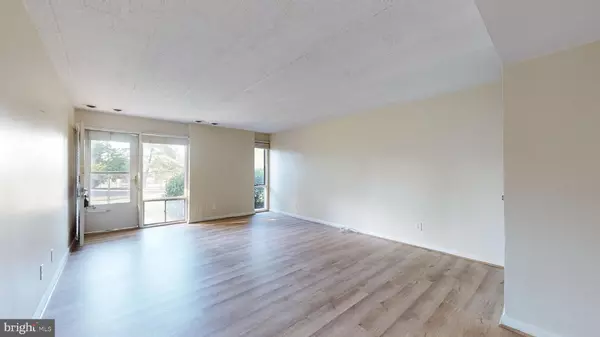$145,000
$150,000
3.3%For more information regarding the value of a property, please contact us for a free consultation.
2615 HUNTINGTON AVE #49 Alexandria, VA 22303
1 Bed
1 Bath
757 SqFt
Key Details
Sold Price $145,000
Property Type Condo
Sub Type Condo/Co-op
Listing Status Sold
Purchase Type For Sale
Square Footage 757 sqft
Price per Sqft $191
Subdivision Huntington Club
MLS Listing ID VAFX2181642
Sold Date 07/04/24
Style Colonial
Bedrooms 1
Full Baths 1
Condo Fees $707/mo
HOA Y/N N
Abv Grd Liv Area 757
Originating Board BRIGHT
Year Built 1967
Annual Tax Amount $1,667
Tax Year 2023
Property Description
Welcome to your new home! This delightful unit boasts a private entry, exuding a sense of exclusivity and privacy. Step inside to find beautiful hardwood floors that enhance the unit's warmth and elegance. While the interior is cozy and inviting, you'll love the private terrace area where you can enjoy serene tree views, offering a perfect spot for relaxation and outdoor dining. Ample closet space ensures that storage will never be a concern, and for added convenience, there's an additional storage area available within the building. The community amenities are exceptional, featuring a refreshing pool for relaxing or lounging by the water, an exercise room to help you stay fit and healthy, a soothing sauna for relaxation, and a tot lot perfect for children to play and explore. The location is unbeatable, conveniently situated within walking distance to the Yellow Line Huntington Metro Station, and near Old Town Alexandria, the USPTO, and NSF, offering easy access to dining, shopping, and entertainment options. Commuting is a breeze with close proximity to major highways and public transportation. Currently tenant-occupied until June 1, this unit will soon be available for its next owner to enjoy. Don't miss out on this fantastic opportunity to own a charming unit with top-notch amenities in a prime location! Contact us today to schedule a viewing.
Location
State VA
County Fairfax
Zoning 220
Direction North
Rooms
Main Level Bedrooms 1
Interior
Interior Features Breakfast Area
Hot Water 60+ Gallon Tank
Heating Heat Pump(s)
Cooling Central A/C, Heat Pump(s)
Flooring Hardwood
Equipment Dishwasher, Disposal, Oven/Range - Gas, Refrigerator, Stove
Furnishings No
Fireplace N
Appliance Dishwasher, Disposal, Oven/Range - Gas, Refrigerator, Stove
Heat Source None
Laundry Common
Exterior
Exterior Feature Patio(s)
Garage Spaces 1.0
Parking On Site 1
Utilities Available Cable TV Available, Phone Available
Amenities Available Community Center, Exercise Room, Extra Storage, Fitness Center, Meeting Room, Party Room, Picnic Area, Pool - Outdoor, Reserved/Assigned Parking, Swimming Pool, Tennis Courts
Water Access N
View Trees/Woods
Accessibility No Stairs
Porch Patio(s)
Total Parking Spaces 1
Garage N
Building
Story 1
Unit Features Garden 1 - 4 Floors
Sewer Public Sewer
Water Public
Architectural Style Colonial
Level or Stories 1
Additional Building Above Grade, Below Grade
New Construction N
Schools
Elementary Schools Cameron
Middle Schools Twain
High Schools Edison
School District Fairfax County Public Schools
Others
Pets Allowed Y
HOA Fee Include A/C unit(s),Air Conditioning,Common Area Maintenance,Custodial Services Maintenance,Electricity,Gas,Heat,Insurance,Lawn Care Front,Lawn Care Rear,Lawn Care Side,Lawn Maintenance,Management,Parking Fee,Pool(s),Recreation Facility,Road Maintenance,Sewer,Snow Removal,Trash,Water
Senior Community No
Tax ID 0831 23 0049
Ownership Condominium
Acceptable Financing Bank Portfolio, Cash, Conventional
Horse Property N
Listing Terms Bank Portfolio, Cash, Conventional
Financing Bank Portfolio,Cash,Conventional
Special Listing Condition Standard
Pets Allowed Breed Restrictions
Read Less
Want to know what your home might be worth? Contact us for a FREE valuation!

Our team is ready to help you sell your home for the highest possible price ASAP

Bought with Jose M Flores • Spring Hill Real Estate, LLC.
GET MORE INFORMATION





