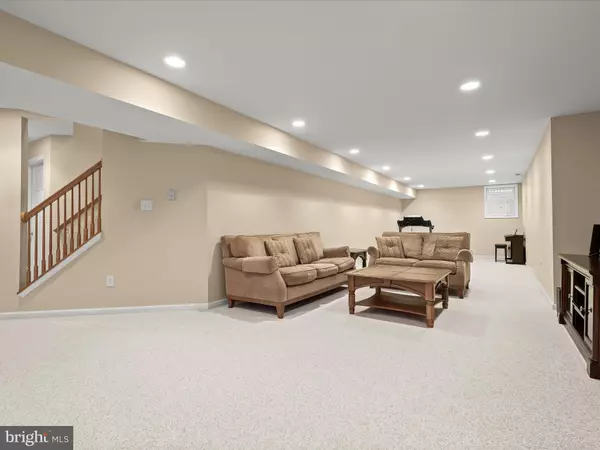$945,000
$899,000
5.1%For more information regarding the value of a property, please contact us for a free consultation.
2788 MILLERS WAY DR Ellicott City, MD 21043
5 Beds
4 Baths
3,748 SqFt
Key Details
Sold Price $945,000
Property Type Single Family Home
Sub Type Detached
Listing Status Sold
Purchase Type For Sale
Square Footage 3,748 sqft
Price per Sqft $252
Subdivision Hollifield Station
MLS Listing ID MDHW2040812
Sold Date 07/03/24
Style Colonial
Bedrooms 5
Full Baths 3
Half Baths 1
HOA Fees $16/ann
HOA Y/N Y
Abv Grd Liv Area 2,848
Originating Board BRIGHT
Year Built 2000
Annual Tax Amount $9,861
Tax Year 2024
Lot Size 0.343 Acres
Acres 0.34
Property Description
This beautiful 5-bedroom, 3.5-bath colonial boasts a sun-filled open floor plan with numerous updates, including the deck, appliances, HVAC, water heater, roof, carpet, garage doors, repaved driveway, and more! The home features a striking 2-story foyer with a stylish cage chandelier and formal living and dining rooms adorned with hardwood flooring and accent molding. Perfect for entertaining, the gourmet kitchen features a large island breakfast bar, 42-inch wood cabinetry, stainless steel appliances, a stylish backsplash, and a cozy breakfast area. The family room is a warm and inviting space with a gas-burning fireplace set in a rustic stone surround. The main level also includes a laundry room, and powder room for convenience. The spacious primary suite is a luxurious retreat, boasting a high tray ceiling, two walk-in closets, and an en suite bath with a jetted tub, separate shower, and dual vanity. Three additional bedrooms and a hall bath complete the upper level, providing plenty of space for family and guests. The finished lower level includes a fifth bedroom, a dual-entry full bath, plenty of storage space, and a recreation room with a granite wet bar, perfect for gatherings. Outdoor living is a delight with an expansive deck surrounded by mature shade trees, offering a serene and private setting. The home's prime location provides easy access to major commuter routes, Patapsco Valley State Park, and a wealth of nearby shopping, dining, and entertainment options. This home combines modern updates with classic charm, making it a must-see!
Location
State MD
County Howard
Zoning RED
Rooms
Other Rooms Living Room, Dining Room, Primary Bedroom, Bedroom 2, Bedroom 3, Bedroom 4, Bedroom 5, Kitchen, Family Room, Foyer, Laundry, Recreation Room, Storage Room
Basement Connecting Stairway, Fully Finished, Interior Access, Rear Entrance, Space For Rooms, Daylight, Partial, Outside Entrance, Sump Pump, Walkout Stairs
Interior
Interior Features Breakfast Area, Carpet, Ceiling Fan(s), Chair Railings, Crown Moldings, Dining Area, Family Room Off Kitchen, Formal/Separate Dining Room, Kitchen - Eat-In, Kitchen - Island, Kitchen - Table Space, Pantry, Primary Bath(s), Recessed Lighting, Stall Shower, Tub Shower, Walk-in Closet(s), Wet/Dry Bar, Wood Floors
Hot Water Natural Gas
Heating Forced Air
Cooling Ceiling Fan(s), Central A/C
Flooring Carpet, Ceramic Tile, Hardwood, Vinyl
Fireplaces Number 1
Fireplaces Type Fireplace - Glass Doors, Mantel(s), Gas/Propane, Stone
Equipment Built-In Microwave, Dishwasher, Disposal, Dryer - Front Loading, Icemaker, Oven - Self Cleaning, Oven/Range - Gas, Refrigerator, Stainless Steel Appliances, Washer, Water Dispenser, Water Heater
Fireplace Y
Window Features Double Hung,Double Pane,Screens,Transom,Vinyl Clad
Appliance Built-In Microwave, Dishwasher, Disposal, Dryer - Front Loading, Icemaker, Oven - Self Cleaning, Oven/Range - Gas, Refrigerator, Stainless Steel Appliances, Washer, Water Dispenser, Water Heater
Heat Source Natural Gas
Laundry Main Floor
Exterior
Exterior Feature Deck(s), Porch(es)
Parking Features Garage Door Opener, Garage - Front Entry
Garage Spaces 2.0
Amenities Available Fencing, Common Grounds
Water Access N
View Garden/Lawn, Trees/Woods
Accessibility Other
Porch Deck(s), Porch(es)
Attached Garage 2
Total Parking Spaces 2
Garage Y
Building
Lot Description Backs to Trees, Cul-de-sac, Front Yard, Landscaping, Rear Yard, SideYard(s), Trees/Wooded
Story 3
Foundation Other
Sewer Public Sewer
Water Public
Architectural Style Colonial
Level or Stories 3
Additional Building Above Grade, Below Grade
Structure Type 2 Story Ceilings,Dry Wall
New Construction N
Schools
School District Howard County Public School System
Others
HOA Fee Include Common Area Maintenance
Senior Community No
Tax ID 1402391740
Ownership Fee Simple
SqFt Source Assessor
Security Features Main Entrance Lock
Special Listing Condition Standard
Read Less
Want to know what your home might be worth? Contact us for a FREE valuation!

Our team is ready to help you sell your home for the highest possible price ASAP

Bought with KEITH JANG • Northrop Realty

GET MORE INFORMATION





