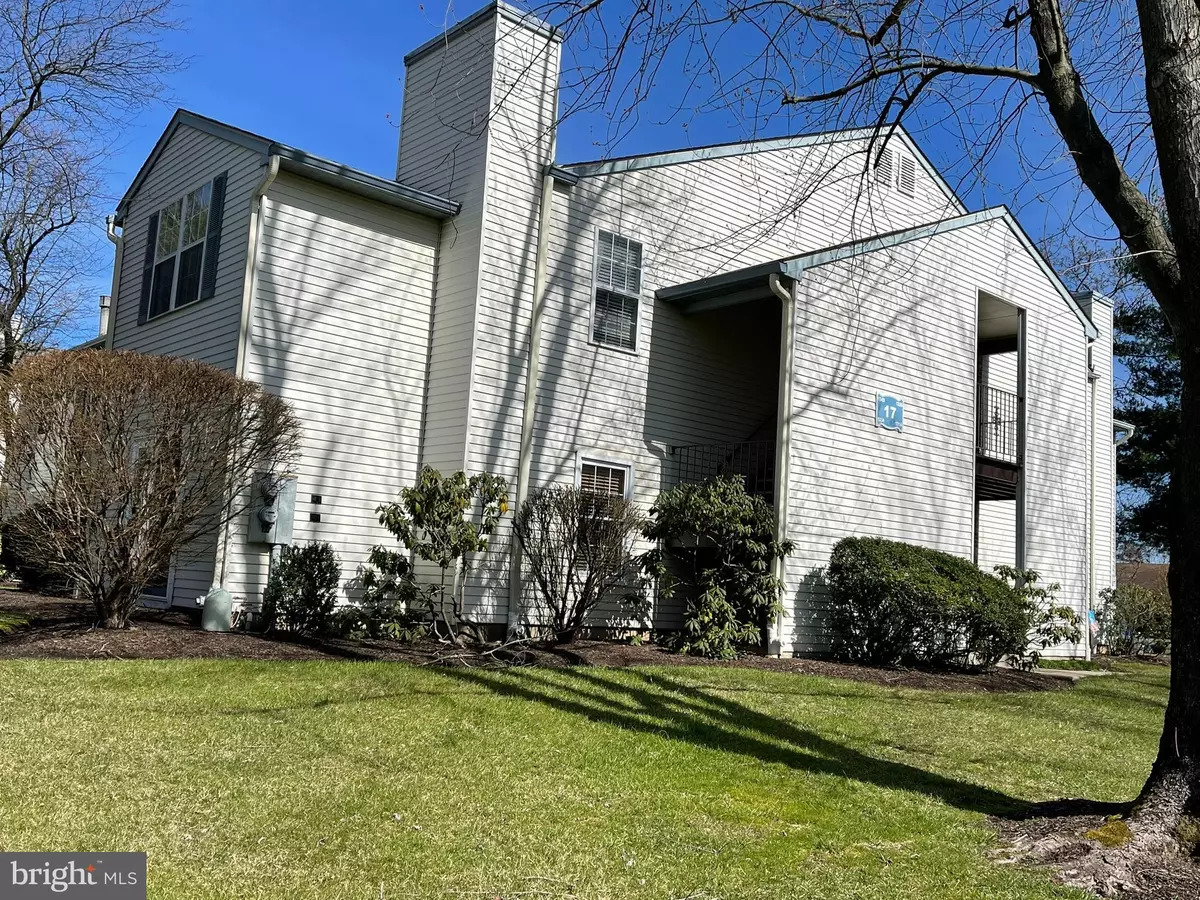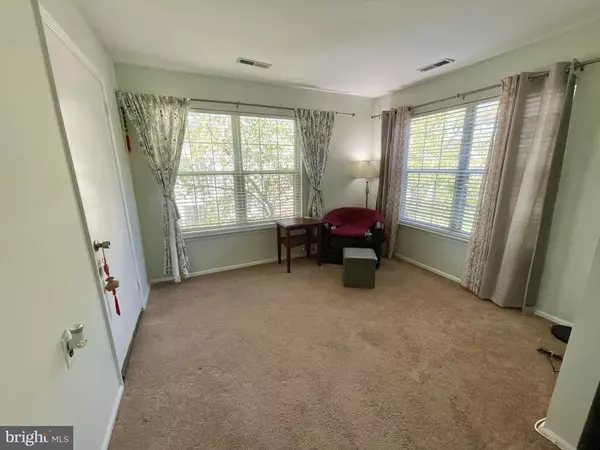$213,000
$233,000
8.6%For more information regarding the value of a property, please contact us for a free consultation.
134 W BERWIN WAY #B Mount Laurel, NJ 08054
2 Beds
2 Baths
1,215 SqFt
Key Details
Sold Price $213,000
Property Type Single Family Home
Sub Type Unit/Flat/Apartment
Listing Status Sold
Purchase Type For Sale
Square Footage 1,215 sqft
Price per Sqft $175
Subdivision Holiday Village
MLS Listing ID NJBL2064158
Sold Date 06/25/24
Style Colonial
Bedrooms 2
Full Baths 2
HOA Y/N N
Abv Grd Liv Area 1,215
Originating Board BRIGHT
Year Built 1984
Annual Tax Amount $2,961
Tax Year 2023
Lot Dimensions 0.00 x 0.00
Property Description
Great Opportunity for Adult community in Holiday Village. Immaculate 2 Bedroom, 2 full bath UPPER (second Floor) Condo with all neutral color included Washer, Dryer, Refrigerator. A bright & sun-room for a relaxing space to enjoy coffee and reading books.
Location
State NJ
County Burlington
Area Mount Laurel Twp (20324)
Zoning RES
Rooms
Other Rooms Living Room, Dining Room, Primary Bedroom, Kitchen, Bedroom 1, Other
Main Level Bedrooms 2
Interior
Interior Features Primary Bath(s), Butlers Pantry, Stall Shower, Kitchen - Eat-In
Hot Water Natural Gas
Heating Forced Air, Central
Cooling Central A/C
Equipment Built-In Range, Oven - Self Cleaning, Dishwasher
Fireplace N
Window Features Energy Efficient
Appliance Built-In Range, Oven - Self Cleaning, Dishwasher
Heat Source Natural Gas
Laundry Upper Floor
Exterior
Utilities Available Cable TV
Amenities Available Swimming Pool
Water Access N
Roof Type Shingle
Accessibility None
Garage N
Building
Story 1
Unit Features Garden 1 - 4 Floors
Sewer Public Sewer
Water Public
Architectural Style Colonial
Level or Stories 1
Additional Building Above Grade, Below Grade
New Construction N
Schools
Elementary Schools Hillside E.S.
Middle Schools Hart/Harr
High Schools Lenape H.S.
School District Lenape Regional High
Others
HOA Fee Include Pool(s)
Senior Community Yes
Age Restriction 55
Tax ID 24-01514-00137-C0134
Ownership Condominium
Acceptable Financing Conventional, VA, FHA 203(b)
Listing Terms Conventional, VA, FHA 203(b)
Financing Conventional,VA,FHA 203(b)
Special Listing Condition Standard
Read Less
Want to know what your home might be worth? Contact us for a FREE valuation!

Our team is ready to help you sell your home for the highest possible price ASAP

Bought with Andrew Lee • RealtyMark Properties

GET MORE INFORMATION





