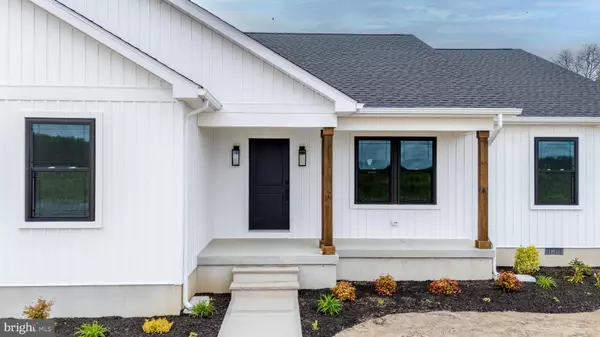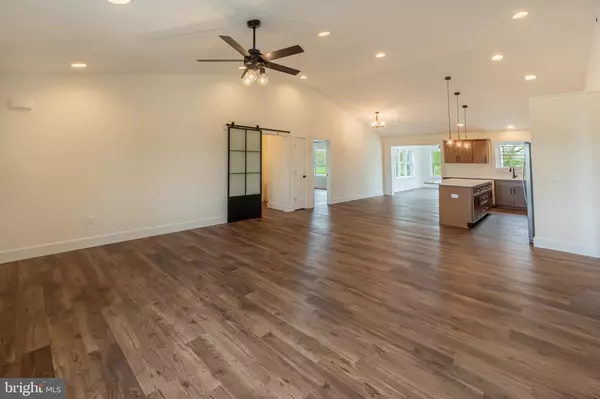$430,000
$419,900
2.4%For more information regarding the value of a property, please contact us for a free consultation.
12912 WALNUT CREEK LN Greenwood, DE 19950
3 Beds
2 Baths
2,008 SqFt
Key Details
Sold Price $430,000
Property Type Single Family Home
Sub Type Detached
Listing Status Sold
Purchase Type For Sale
Square Footage 2,008 sqft
Price per Sqft $214
Subdivision None Available
MLS Listing ID DESU2060646
Sold Date 06/28/24
Style Traditional
Bedrooms 3
Full Baths 2
HOA Y/N N
Abv Grd Liv Area 2,008
Originating Board BRIGHT
Year Built 2024
Lot Size 1.180 Acres
Acres 1.18
Property Description
Say hello to a peaceful countryside retreat! Step inside this turn-key new construction home, featuring a spacious open floor plan with upgraded quartz countertops in the kitchen and vaulted ceilings in both the kitchen and great room. With 3 bedrooms and 2 baths sprawled across 2008 square feet, there's ample space for comfortable living. Enjoy the beauty of natural light in the stunning rear sunroom, and take advantage of the convenience of a two-car attached garage. Whether you're relaxing indoors or exploring the expansive outdoor space, this home offers the perfect blend of comfort and convenience for your idyllic countryside lifestyle. Nestled on 1.18 acres on a private country road; yet conveniently close to Greenwood and just a short 15-minute drive to Milford.
Location
State DE
County Sussex
Area Nanticoke Hundred (31011)
Zoning RES
Rooms
Main Level Bedrooms 3
Interior
Interior Features Ceiling Fan(s), Entry Level Bedroom, Family Room Off Kitchen, Floor Plan - Open, Recessed Lighting, Upgraded Countertops
Hot Water 60+ Gallon Tank
Heating Central
Cooling Central A/C
Equipment Dishwasher, Oven/Range - Electric, Microwave, Refrigerator
Fireplace N
Appliance Dishwasher, Oven/Range - Electric, Microwave, Refrigerator
Heat Source Electric
Exterior
Parking Features Garage Door Opener, Garage - Side Entry
Garage Spaces 2.0
Water Access N
Accessibility None
Road Frontage Road Maintenance Agreement, Easement/Right of Way
Attached Garage 2
Total Parking Spaces 2
Garage Y
Building
Story 1
Foundation Block, Crawl Space
Sewer On Site Septic, Gravity Sept Fld
Water Well
Architectural Style Traditional
Level or Stories 1
Additional Building Above Grade
New Construction Y
Schools
High Schools Woodbridge
School District Woodbridge
Others
Senior Community No
Tax ID 430-5.00-23.04
Ownership Fee Simple
SqFt Source Estimated
Special Listing Condition Standard
Read Less
Want to know what your home might be worth? Contact us for a FREE valuation!

Our team is ready to help you sell your home for the highest possible price ASAP

Bought with William Eric Porter • Myers Realty
GET MORE INFORMATION





