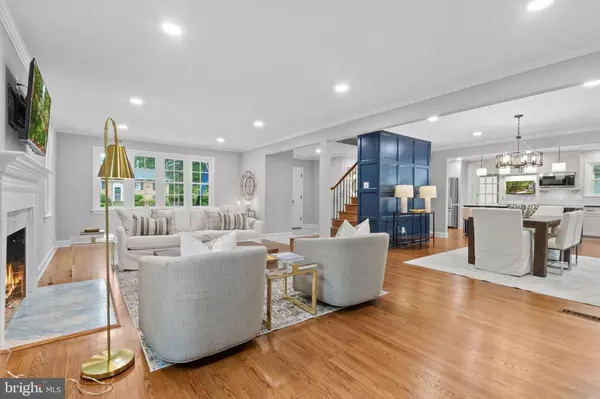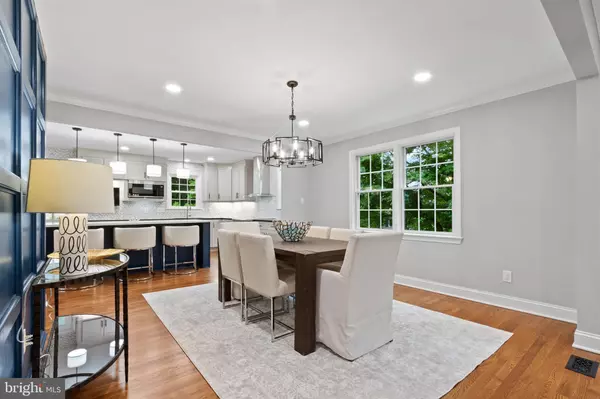$1,228,776
$1,189,000
3.3%For more information regarding the value of a property, please contact us for a free consultation.
8409 STOCKADE DR Alexandria, VA 22308
5 Beds
4 Baths
3,360 SqFt
Key Details
Sold Price $1,228,776
Property Type Single Family Home
Sub Type Detached
Listing Status Sold
Purchase Type For Sale
Square Footage 3,360 sqft
Price per Sqft $365
Subdivision Riverside Gardens
MLS Listing ID VAFX2176370
Sold Date 07/03/24
Style Colonial
Bedrooms 5
Full Baths 3
Half Baths 1
HOA Y/N N
Abv Grd Liv Area 2,240
Originating Board BRIGHT
Year Built 1968
Annual Tax Amount $9,242
Tax Year 2023
Lot Size 10,728 Sqft
Acres 0.25
Property Description
Welcome to the sought after Riverside Gardens neighborhood where you'll find mature trees lining the charming streets, sidewalks and underground power lines throughout, and an incredible sense of community!! This rare colonial is one of only five in the neighborhood that has a basement and has just been thoughtfully renovated from top to bottom! No expense was spared and no detail was left untouched! Set back up off the street with stately curb appeal, picturesque landscaping and a welcoming covered entry. Step inside the front door to a lovely foyer and you'll see that the main level offers amazing open concept living which allows tons of natural light to flood the home. The beautiful kitchen features stainless steel appliances, stylish two-tone cabinetry, quartz counters, a complimentary backsplash and a pantry closet! The large kitchen island offers ample cabinet storage + bar stool seating for 4+! In addition to the island, there's also space for a casual dining table in the kitchen as well! The kitchen gracefully flows in to the dining room which flows into the living room allowing for easy dining and entertaining! One of two gas fireplaces is in the living room making winter days cozy. The main level powder room is thoughtfully located away from the living and dining spaces. Beautifully refinished hardwood floors, recessed lighting, new modern staircase balusters, timeless light fixtures, coat closet by the front entry, side door access to the carport and more! The upper level features a luxurious primary suite complete with a huge walk-in closet (with built-in drawers, shelves and hanging space) and a spa-like primary bathroom with beautiful soaking tub, large shower and two vanities. Down the hall you will find two additional spacious bedrooms (each have closets with built-in closet organizers) and a gorgeous hall bath with tub shower and double sink vanity with quartz counter. A laundry room is also conveniently located on the upper bedroom level with full size side by side washer/dryer + shelving above. Hardwood floors and ceiling fans can be found in each of the bedrooms! The fully finished walk-out lower level offers incredible flexibility. Featuring a large family room, two additional bedrooms, a 3rd gorgeous full bathroom, 2nd full kitchen, 2nd washer/dryer and private entry - this space can be used as an in-law or au pair suite or offers the perfect space for hosting guests or accommodating family! The family room has the second fireplace (gas insert), fun wallpaper, and dry bar counter for storage and serving. The 2nd kitchen features all new appliances + white subway tile backsplash. The lower level walks out to the backyard both from the family room and one of the bedrooms. The perfectly manicured back gardens and paver patio allow for scenic relaxation or the most beautiful backdrop for hosting family and friends. Large storage shed with wall unit AC for bikes, tools and more. Carport with pull down attic storage. Adjustable wall-mounted TVs in kitchen, living room & primary bath. Windows have all been replaced. HVAC (2023). Roof (2019). Hot Water Heater (2020). Just a short stroll to the neighborhood pool, Riverside Gardens Swim & Tennis Club, which is the social center of the neighborhood during the Summers and currently has a short waitlist!! Enjoy living minutes from Old Town, the Potomac River & Historic Mount Vernon Estate. Conveniently just a short walk to both Stratford Landing Elementary & Carl Sandburg Middle School. Walk or bike over to Fort Hunt Park or the Mt Vernon Bike Trail. Just 1.5 mile to the beloved Hollin Hall shopping center where you'll find grocery store, coffee shop, variety store, convenience store, bank, restaurants, hardware store and more! Easy commuting to Fort Belvoir, The Pentagon & DC! 6 miles to Huntington Metro Station and less than 10 miles to National Airport. Incredibly rare opportunity to own a beautifully renovated 3 level colonial in Riverside Gardens!
Location
State VA
County Fairfax
Zoning 130
Rooms
Other Rooms Living Room, Dining Room, Primary Bedroom, Bedroom 2, Bedroom 3, Bedroom 4, Bedroom 5, Kitchen, Family Room, Foyer, Breakfast Room, Laundry, Bathroom 2, Bathroom 3, Primary Bathroom, Half Bath
Interior
Interior Features Breakfast Area, Dining Area, Family Room Off Kitchen, Floor Plan - Open, Kitchen - Eat-In, Kitchen - Island, Kitchen - Table Space, Primary Bath(s), Recessed Lighting, Stall Shower, Tub Shower, Upgraded Countertops, Walk-in Closet(s), Wood Floors, Ceiling Fan(s), Kitchen - Gourmet
Hot Water Natural Gas
Heating Forced Air
Cooling Central A/C, Ceiling Fan(s)
Flooring Hardwood
Fireplaces Number 2
Fireplaces Type Gas/Propane
Equipment Built-In Microwave, Dishwasher, Disposal, Dryer, Washer, Stainless Steel Appliances, Refrigerator, Range Hood, Oven/Range - Electric
Fireplace Y
Window Features Double Pane
Appliance Built-In Microwave, Dishwasher, Disposal, Dryer, Washer, Stainless Steel Appliances, Refrigerator, Range Hood, Oven/Range - Electric
Heat Source Natural Gas
Laundry Upper Floor, Lower Floor, Has Laundry, Washer In Unit, Dryer In Unit
Exterior
Exterior Feature Patio(s)
Garage Spaces 1.0
Water Access N
Roof Type Shingle
Accessibility None
Porch Patio(s)
Total Parking Spaces 1
Garage N
Building
Lot Description Landscaping
Story 3
Foundation Block
Sewer Public Sewer
Water Public
Architectural Style Colonial
Level or Stories 3
Additional Building Above Grade, Below Grade
New Construction N
Schools
Elementary Schools Stratford Landing
Middle Schools Carl Sandburg
High Schools West Potomac
School District Fairfax County Public Schools
Others
Senior Community No
Tax ID 1023 16 0008
Ownership Fee Simple
SqFt Source Assessor
Special Listing Condition Standard
Read Less
Want to know what your home might be worth? Contact us for a FREE valuation!

Our team is ready to help you sell your home for the highest possible price ASAP

Bought with Stori M. Zimmerman • KW United

GET MORE INFORMATION





