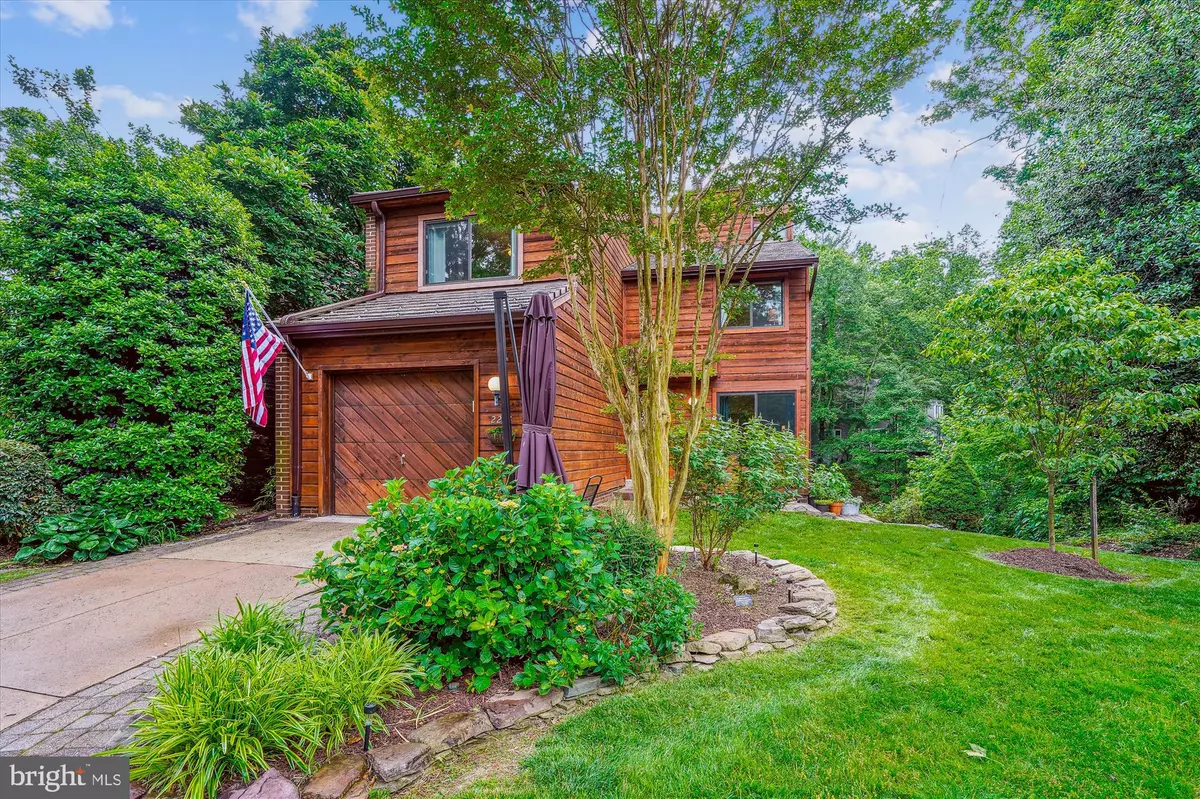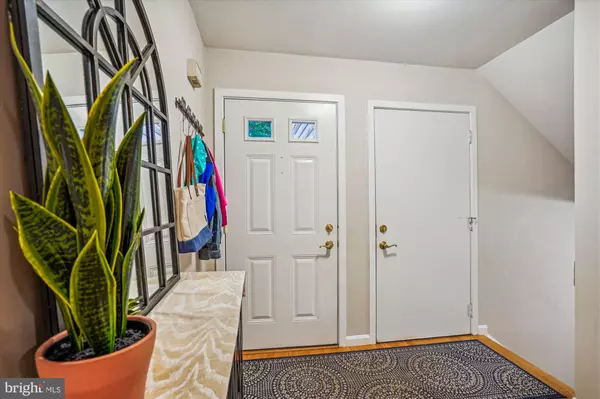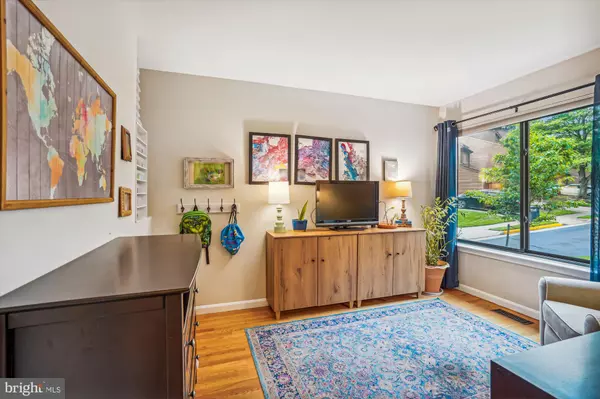$800,000
$774,900
3.2%For more information regarding the value of a property, please contact us for a free consultation.
2224 CEDAR COVE CT Reston, VA 20191
4 Beds
4 Baths
2,463 SqFt
Key Details
Sold Price $800,000
Property Type Townhouse
Sub Type End of Row/Townhouse
Listing Status Sold
Purchase Type For Sale
Square Footage 2,463 sqft
Price per Sqft $324
Subdivision Cedar Cove
MLS Listing ID VAFX2181018
Sold Date 07/02/24
Style Contemporary
Bedrooms 4
Full Baths 3
Half Baths 1
HOA Fees $105/mo
HOA Y/N Y
Abv Grd Liv Area 2,058
Originating Board BRIGHT
Year Built 1985
Annual Tax Amount $7,457
Tax Year 2023
Lot Size 3,459 Sqft
Acres 0.08
Property Description
Welcome home to this lovely END UNIT TH in the Cedar Cove community in Reston. The home offers 4 bedrooms, 3.5 bathrooms, and a 1 car-garage on 3 finished levels with 2 wood-burning fireplaces, a private patio, deck, and balcony backing to mature trees...PLUS access to Lake Audubon! Refinished hardwood floors plus a NEWER roof, windows, HVAC, and Water Heater, too! Main level features refinished hardwood floors, a convenient office/den/study, half bathroom, living room with fireplace and access to rear deck, dining room, and renovated kitchen with granite counters-shaker maple cabinetry-custom backsplash-stainless appliances-recessed lights. The refinished hardwood stairs lead to the lovely upper level with a tranquil primary suites with fireplace, balcony access, sitting room with dressing area, a plethora of closet space, and the primary bathroom with tile floor-soaking tub-separate shower. 2 additional bedrooms with ceiling fans and carpet as well as a 2nd full bathroom with tub/shower combo complete the upper level. Refinished hardwood stairs lead to the wonderful lower level featuring a spacious recreation room with wet bar and patio access, a 4th bedroom, a 3rd full bathroom, and a storage room with laundry and utility sink. Enjoy access to all the fabulous amenities that Reston has to offer..."Living in Reston is like living in a park. Over 1,350 acres of open space are maintained throughout the community, and a wide variety of facilities and programs offer year-round opportunities for fitness, fun and exploration. Fifty-five miles of paved pathways and natural surface trails connect facilities, neighborhoods, schools and shopping, and are perfect for walkers, joggers and bicyclists. More than 700 acres of forest, 50 meadows, and four wetlands provide beautiful vistas and important habitat for local wildlife. Aquatic habitats include four lakes, three ponds and 20 miles of streams, enjoyed by boaters and anglers." With easy access to major commuter routes including the Toll Road, Dulles International Airport, shops, dining, and entertainment as well as 2 Metro Stations....there truly is no place like home.
Location
State VA
County Fairfax
Zoning 372
Rooms
Other Rooms Living Room, Dining Room, Primary Bedroom, Sitting Room, Bedroom 2, Bedroom 3, Kitchen, Family Room, Foyer, Bedroom 1, Office, Utility Room, Bathroom 2, Bathroom 3, Primary Bathroom, Half Bath
Basement Rear Entrance, Sump Pump, Fully Finished, Daylight, Partial, Heated, Outside Entrance, Improved, Interior Access, Walkout Level, Windows
Interior
Interior Features Kitchen - Eat-In, Primary Bath(s), Upgraded Countertops, WhirlPool/HotTub, Wet/Dry Bar, Floor Plan - Open, Carpet, Ceiling Fan(s), Crown Moldings, Dining Area, Recessed Lighting, Skylight(s), Soaking Tub, Stall Shower, Tub Shower, Window Treatments, Wood Floors
Hot Water Electric
Heating Forced Air
Cooling Central A/C, Ceiling Fan(s)
Flooring Carpet, Ceramic Tile, Hardwood
Fireplaces Number 2
Fireplaces Type Screen, Fireplace - Glass Doors
Equipment Dishwasher, Disposal, Dryer, Exhaust Fan, Microwave, Oven/Range - Electric, Oven - Self Cleaning, Refrigerator, Washer, Water Heater
Furnishings No
Fireplace Y
Window Features Double Pane,Wood Frame,Insulated
Appliance Dishwasher, Disposal, Dryer, Exhaust Fan, Microwave, Oven/Range - Electric, Oven - Self Cleaning, Refrigerator, Washer, Water Heater
Heat Source Natural Gas
Laundry Basement, Dryer In Unit, Washer In Unit
Exterior
Exterior Feature Balcony, Patio(s), Deck(s)
Parking Features Garage Door Opener, Garage - Front Entry
Garage Spaces 2.0
Amenities Available Bike Trail, Jog/Walk Path, Lake, Basketball Courts, Community Center, Pier/Dock, Tennis Courts, Tot Lots/Playground, Volleyball Courts, Water/Lake Privileges
Water Access Y
Water Access Desc Boat - Electric Motor Only,Canoe/Kayak,Fishing Allowed,Boat - Length Limit
View Trees/Woods
Roof Type Wood
Accessibility None
Porch Balcony, Patio(s), Deck(s)
Attached Garage 1
Total Parking Spaces 2
Garage Y
Building
Story 3
Foundation Other
Sewer Public Sewer
Water Public
Architectural Style Contemporary
Level or Stories 3
Additional Building Above Grade, Below Grade
Structure Type Dry Wall,Vaulted Ceilings
New Construction N
Schools
Elementary Schools Terraset
Middle Schools Hughes
High Schools South Lakes
School District Fairfax County Public Schools
Others
Pets Allowed Y
HOA Fee Include Common Area Maintenance,Management,Pier/Dock Maintenance,Pool(s),Reserve Funds,Snow Removal,Trash,Lawn Care Rear,Lawn Care Front,Lawn Care Side
Senior Community No
Tax ID 0262 171B0066
Ownership Fee Simple
SqFt Source Assessor
Security Features Smoke Detector
Acceptable Financing Cash, Conventional, FHA, VA
Horse Property N
Listing Terms Cash, Conventional, FHA, VA
Financing Cash,Conventional,FHA,VA
Special Listing Condition Standard
Pets Allowed No Pet Restrictions
Read Less
Want to know what your home might be worth? Contact us for a FREE valuation!

Our team is ready to help you sell your home for the highest possible price ASAP

Bought with David Guerrero • Pearson Smith Realty, LLC

GET MORE INFORMATION





