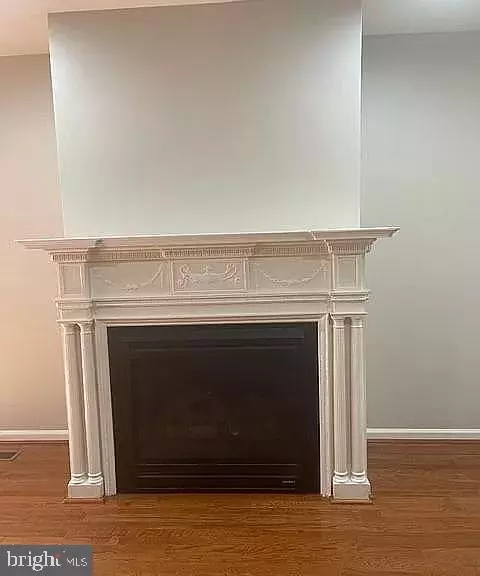$265,000
$259,999
1.9%For more information regarding the value of a property, please contact us for a free consultation.
104 POPPLETON ST Baltimore, MD 21201
4 Beds
4 Baths
2,266 SqFt
Key Details
Sold Price $265,000
Property Type Townhouse
Sub Type Interior Row/Townhouse
Listing Status Sold
Purchase Type For Sale
Square Footage 2,266 sqft
Price per Sqft $116
Subdivision Poppleton
MLS Listing ID MDBA2119440
Sold Date 07/01/24
Style Federal
Bedrooms 4
Full Baths 3
Half Baths 1
HOA Y/N N
Abv Grd Liv Area 1,902
Originating Board BRIGHT
Year Built 1900
Annual Tax Amount $4,017
Tax Year 2024
Property Description
Price Adjustment! Step into the world of timeless elegance with this exceptional vintage-inspired interior design! Nestled within a historic district near Maryland (Baltimore) University, this captivating 4-level townhouse exudes unique charm and character. The upgraded kitchen cabinets, embellished with sleek granite countertops, stand as a delightful centerpiece. Wander across the beautiful hardwood floors gracing the main living areas, while the bathrooms boast custom vanities, marble, and tile.
Indulge in relaxation within the luxurious jetted tub on the second floor and the timeless claw foot tub in the owner's suite. This home is a treasure trove of fine details, featuring an exquisite upgraded lighting package and an antique fireplace mantel that adds a touch of nostalgia to the living room. The exposed brick walls in the living room, as well as the second and third-floor bedrooms, beautifully complement the antique fireplace mantel.
The kitchen cabinets, finished in a bright cream color, provide a charming aesthetic and include all the essential appliances you desire. Gleaming hardwood floors adorn the main level and the third-floor owner's suite, exuding an air of elegance. The owner's suite also boasts a cathedral ceiling, adding a grand atmosphere to the space. For those seeking a tranquil escape, the inviting claw foot tub offers the perfect setting for relaxation.
Conveniently located near Camden Yards, Ravens Stadium, the train station, Maryland (Baltimore) University, and with easy access to I-95, this property enjoys an enviable location that seamlessly blends historical charm with modern convenience. Recently painted and featuring new carpeting, this home ensures a pristine and move-in ready experience. Prepare to be enchanted by the unmatched allure of this unique vintage-inspired townhouse. Don't miss the opportunity to make it yours and embrace a lifestyle that seamlessly merges elegance with historical significance.
Location
State MD
County Baltimore City
Zoning R-8
Rooms
Other Rooms Bedroom 1
Basement Other
Interior
Interior Features Carpet, Dining Area, Floor Plan - Open, Kitchen - Gourmet, Recessed Lighting, Soaking Tub, Wood Floors
Hot Water Natural Gas
Heating Forced Air
Cooling Central A/C
Equipment Cooktop, Dishwasher, Disposal, Dryer, Dryer - Electric, Microwave, Water Heater
Furnishings No
Fireplace N
Appliance Cooktop, Dishwasher, Disposal, Dryer, Dryer - Electric, Microwave, Water Heater
Heat Source Electric
Laundry Basement
Exterior
Fence Rear
Utilities Available Electric Available, Natural Gas Available, Sewer Available, Water Available
Amenities Available None
Water Access N
View City
Roof Type Flat
Accessibility None
Garage N
Building
Lot Description Rear Yard
Story 3
Foundation Concrete Perimeter
Sewer Public Sewer
Water Public
Architectural Style Federal
Level or Stories 3
Additional Building Above Grade, Below Grade
New Construction N
Schools
School District Baltimore City Public Schools
Others
Pets Allowed Y
HOA Fee Include None
Senior Community No
Tax ID 0318080252 027
Ownership Fee Simple
SqFt Source Estimated
Security Features Smoke Detector,Security System
Acceptable Financing FHA, Conventional, Cash, VA
Horse Property N
Listing Terms FHA, Conventional, Cash, VA
Financing FHA,Conventional,Cash,VA
Special Listing Condition Standard
Pets Allowed No Pet Restrictions
Read Less
Want to know what your home might be worth? Contact us for a FREE valuation!

Our team is ready to help you sell your home for the highest possible price ASAP

Bought with Ryan Shilow • R.E. Shilow Realty Investors, Inc.
GET MORE INFORMATION





