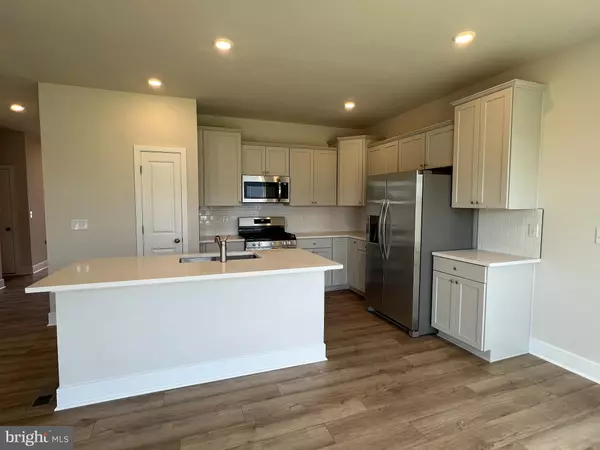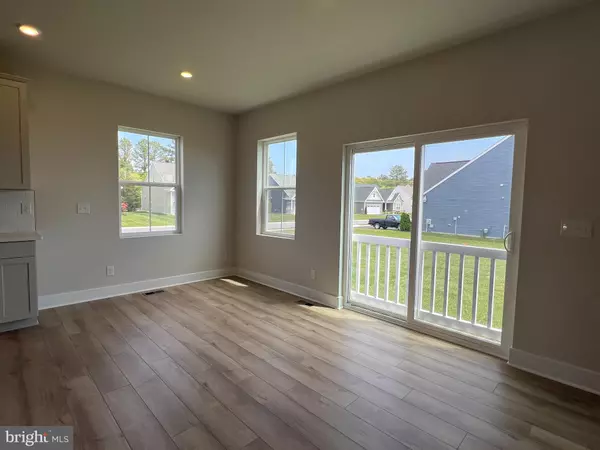$459,990
$459,990
For more information regarding the value of a property, please contact us for a free consultation.
20358 HARVEST RIDGE LN Millsboro, DE 19966
4 Beds
3 Baths
2,375 SqFt
Key Details
Sold Price $459,990
Property Type Single Family Home
Sub Type Detached
Listing Status Sold
Purchase Type For Sale
Square Footage 2,375 sqft
Price per Sqft $193
Subdivision Liberty
MLS Listing ID DESU2053508
Sold Date 06/28/24
Style Traditional
Bedrooms 4
Full Baths 3
HOA Fees $185/mo
HOA Y/N Y
Abv Grd Liv Area 1,390
Originating Board BRIGHT
Year Built 2024
Annual Tax Amount $246
Tax Year 2023
Lot Size 0.410 Acres
Acres 0.41
Lot Dimensions 0.00 x 0.00
Property Description
NOW COMPLETED AND WITH A NEW PRICE! This home is completed and sits perfectly on a large corner lot. This convenient single-story plan leads to a modern kitchen with shared access to the great room and dining room. Tucked behind the kitchen, two secondary bedrooms enjoy their own wing of the home, while the serene owner’s suite with a private bathroom is ideally situated in the rear corner. The basement offers a finished rec room, full bedroom, and full bathroom. Liberty is an established new home community of single family new construction homes in Millsboro, DE. Homeowners will enjoy a community pool and clubhouse all while living a short drive to the Delaware beaches. This convenient location is near plenty of shopping, dining and entertainment options. PHOTOS ARE OF ACTUAL HOME. Closing assistance with use of preferred lender and title. Incentives may change at any time and should be confirmed at time of contract.
Location
State DE
County Sussex
Area Indian River Hundred (31008)
Zoning AR-1
Rooms
Basement Fully Finished
Main Level Bedrooms 3
Interior
Hot Water Electric
Heating Forced Air
Cooling Central A/C
Fireplace N
Heat Source Propane - Metered
Laundry Main Floor
Exterior
Parking Features Garage - Front Entry
Garage Spaces 2.0
Amenities Available Pool - Outdoor, Club House
Water Access N
Accessibility None
Attached Garage 2
Total Parking Spaces 2
Garage Y
Building
Story 2
Foundation Concrete Perimeter
Sewer Public Sewer
Water Public
Architectural Style Traditional
Level or Stories 2
Additional Building Above Grade, Below Grade
New Construction Y
Schools
School District Cape Henlopen
Others
HOA Fee Include Lawn Care Front,Lawn Care Rear,Lawn Care Side,Snow Removal
Senior Community No
Tax ID 234-15.00-531.00
Ownership Fee Simple
SqFt Source Assessor
Special Listing Condition Standard
Read Less
Want to know what your home might be worth? Contact us for a FREE valuation!

Our team is ready to help you sell your home for the highest possible price ASAP

Bought with Giselle DiFrancesca • Coldwell Banker Realty

GET MORE INFORMATION





