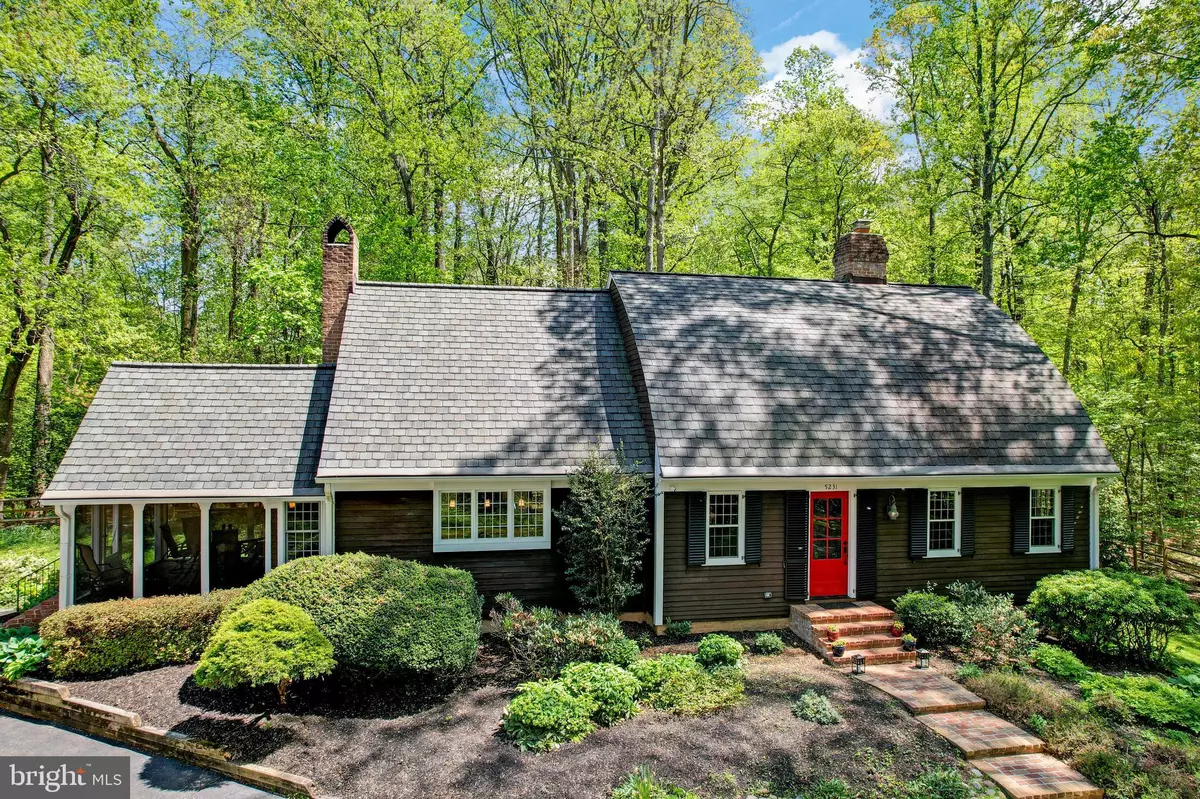$1,132,000
$1,050,000
7.8%For more information regarding the value of a property, please contact us for a free consultation.
5231 SUMMIT DR Fairfax, VA 22030
4 Beds
4 Baths
3,254 SqFt
Key Details
Sold Price $1,132,000
Property Type Single Family Home
Sub Type Detached
Listing Status Sold
Purchase Type For Sale
Square Footage 3,254 sqft
Price per Sqft $347
Subdivision Crystal Springs
MLS Listing ID VAFX2174728
Sold Date 07/02/24
Style Cape Cod
Bedrooms 4
Full Baths 3
Half Baths 1
HOA Y/N N
Abv Grd Liv Area 2,494
Originating Board BRIGHT
Year Built 1993
Annual Tax Amount $9,235
Tax Year 2023
Lot Size 1.240 Acres
Acres 1.24
Property Description
An absolute MUST SEE! Stunning New England style Cap Cod Reproduction of a 17th Century Rowhouse, nestled in a serene wooded setting in the heart of Fairfax. Situated on vast 1.24 acres (4 separate parcels sold together), this one-of-a-kind property offers all of the comforts of modern, luxurious living while maintaining a charming character and ambiance. This private retreat boasts captivating curb appeal with its lush trees and vibrant greenery, offering a peaceful sanctuary from the hustle and bustle of everyday life. Many systems upgrades in the last ten years include: Brand New Water Heater, Roof 2017, HVAC on 2nd floor in 2019 and HVAC (1st floor) under 10 years old. Major Renovations to the property include Kitchen Remodel ($60,000)- Gourmet Chef's kitchen with top of the line SS appliances, granite counters, custom cabinetry and backsplash, oversized center Island and luxurious stone fireplace. Kitchen overlooks the deluxe expanded sitting room ($104,000) with picturesque windows and skylights, bathed in natural sunlight and adding valuable square footage to the home. Enjoy outdoor relaxation or entertaining in the desirable screened back porch or custom paved patio addition with hot tub ($16,000 upgrade). Main level is completed with formal dining and living room, with additional fireplace, as well as private office with built ins. Upper level boasts 3 bedrooms and 2 full baths, including the lovely Primary suite with luxurious renovated spa-like bath. Lower level is a treat, featuring a spacious rec room, 4th bedroom, full bath. Location is everything! Stunning nature views, trails ad parks. Easy access to major commuter routes; FFX County Pkwy, I66, and Rte 50. Nearby to tons of shopping, dining and entertainment, Fair Oaks Mall, GMU and Fairfax Corner.
Location
State VA
County Fairfax
Zoning 110
Rooms
Basement Full
Interior
Hot Water Electric
Heating Heat Pump(s)
Cooling Heat Pump(s)
Fireplaces Number 2
Equipment Dryer, Washer, Cooktop, Dishwasher, Disposal, Refrigerator, Stove
Fireplace Y
Appliance Dryer, Washer, Cooktop, Dishwasher, Disposal, Refrigerator, Stove
Heat Source Electric
Exterior
Parking Features Garage Door Opener
Garage Spaces 2.0
Water Access N
Accessibility None
Total Parking Spaces 2
Garage Y
Building
Story 3
Foundation Other
Sewer On Site Septic
Water Private, Well
Architectural Style Cape Cod
Level or Stories 3
Additional Building Above Grade, Below Grade
New Construction N
Schools
School District Fairfax County Public Schools
Others
Senior Community No
Tax ID 0554 01 0025, 0554 02 A,0554 01 0024A, 0554 02 002
Ownership Fee Simple
SqFt Source Estimated
Special Listing Condition Standard
Read Less
Want to know what your home might be worth? Contact us for a FREE valuation!

Our team is ready to help you sell your home for the highest possible price ASAP

Bought with Janice V Spearbeck • Keller Williams Capital Properties
GET MORE INFORMATION





