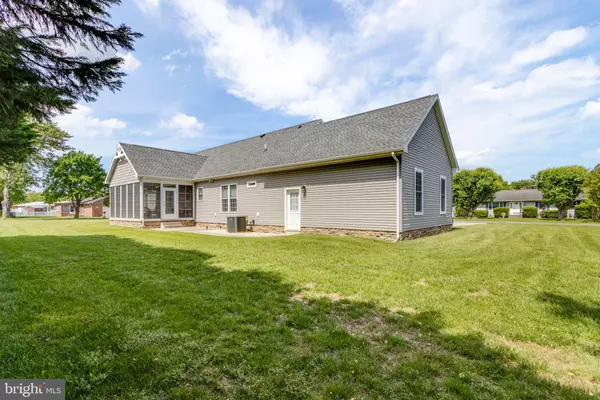$507,500
$515,000
1.5%For more information regarding the value of a property, please contact us for a free consultation.
18416 LINDEN LN Lewes, DE 19958
3 Beds
2 Baths
1,984 SqFt
Key Details
Sold Price $507,500
Property Type Single Family Home
Sub Type Detached
Listing Status Sold
Purchase Type For Sale
Square Footage 1,984 sqft
Price per Sqft $255
Subdivision Sandy Brae
MLS Listing ID DESU2061654
Sold Date 07/01/24
Style Ranch/Rambler
Bedrooms 3
Full Baths 2
HOA Fees $10/ann
HOA Y/N Y
Abv Grd Liv Area 1,984
Originating Board BRIGHT
Year Built 2011
Annual Tax Amount $1,231
Tax Year 2023
Lot Size 0.420 Acres
Acres 0.42
Lot Dimensions 155.00 x 120.00
Property Description
MOVE-IN READY IN SANDY BRAE! This well maintained 3 bedroom, 2 bathroom sprawling rancher has been gently used as a second home and is ready for its new owner. Entering through the front porch, you'll be greeted by an inviting open-concept floor plan with rich cherry hardwood floors and plenty of natural light. A chef's kitchen complete with stainless steel appliances, 42" cherry cabinets with pull-out drawer lower cabinets, built-in wall oven and microwave, prep island, bar seating, and walk-in pantry for all your storage needs. The primary suite features two floor-to-ceiling windows, a walk-in closet and large en-suite bath with an oversized vanity, step-in shower, and lots of cabinetry. The opposite side of the home features two well-appointed bedrooms, a full bath and linen closet. The true highlight of this home is the peaceful three seasons room, providing the perfect spot to enjoy your morning coffee or unwind after a busy day. Additional features include a spacious two-car garage and convenient pull-down attic access, providing ample storage solutions for your belongings. Nestled on a premium .42-acre corner lot, the outdoor space is just waiting for your personal touch (pools permitted)! No need to worry about staying cozy in the winter or cool in the summer – New water heater installed in 2023 along with updated HVAC (3.5 ton air handler in 2024 & 3.5 ton heat pump in 2023) ensuring year-round comfort. An all electric home offers low utility costs and the community of Sandy Brae features a prime location within the Cape Henlopen School District and low HOA fees of just $125 annually. Located just 5 miles from downtown Lewes and Rehoboth, enjoy all that coastal Delaware has to offer -- Local restaurants, biking trails, outlet shopping, beaches, state parks and so much more! This property could be your perfect coastal getaway or full-time residence. Schedule a tour today!
Location
State DE
County Sussex
Area Lewes Rehoboth Hundred (31009)
Zoning MR
Rooms
Main Level Bedrooms 3
Interior
Interior Features Attic, Breakfast Area, Carpet, Ceiling Fan(s), Combination Dining/Living, Combination Kitchen/Dining, Combination Kitchen/Living, Dining Area, Floor Plan - Open, Kitchen - Island, Pantry, Primary Bath(s), Recessed Lighting, Walk-in Closet(s), Wood Floors
Hot Water Electric
Heating Forced Air, Heat Pump(s)
Cooling Central A/C
Flooring Hardwood, Carpet, Ceramic Tile
Equipment Oven - Wall, Built-In Microwave, Dishwasher, Oven/Range - Electric, Refrigerator, Freezer
Furnishings Partially
Fireplace N
Appliance Oven - Wall, Built-In Microwave, Dishwasher, Oven/Range - Electric, Refrigerator, Freezer
Heat Source Electric
Laundry Main Floor, Washer In Unit, Dryer In Unit
Exterior
Exterior Feature Porch(es), Screened
Parking Features Garage - Front Entry, Inside Access
Garage Spaces 8.0
Water Access N
Accessibility 2+ Access Exits
Porch Porch(es), Screened
Road Frontage State
Attached Garage 2
Total Parking Spaces 8
Garage Y
Building
Story 1
Foundation Crawl Space
Sewer Public Sewer
Water Well
Architectural Style Ranch/Rambler
Level or Stories 1
Additional Building Above Grade, Below Grade
New Construction N
Schools
School District Cape Henlopen
Others
Pets Allowed Y
HOA Fee Include Snow Removal,Common Area Maintenance
Senior Community No
Tax ID 334-06.00-577.00
Ownership Fee Simple
SqFt Source Assessor
Acceptable Financing Conventional, Cash
Listing Terms Conventional, Cash
Financing Conventional,Cash
Special Listing Condition Standard
Pets Allowed Dogs OK, Cats OK
Read Less
Want to know what your home might be worth? Contact us for a FREE valuation!

Our team is ready to help you sell your home for the highest possible price ASAP

Bought with Chelsea Rose Bristow • Jack Lingo - Lewes
GET MORE INFORMATION





