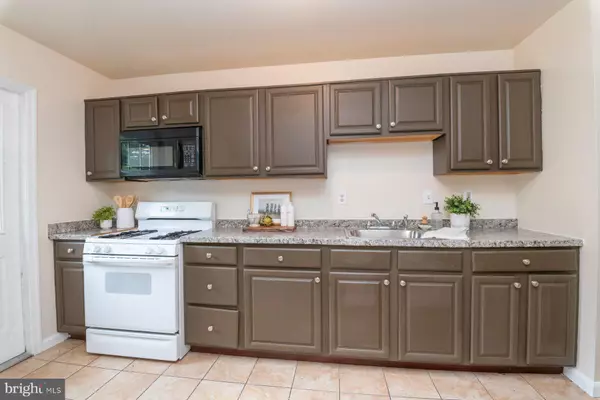$235,000
$225,000
4.4%For more information regarding the value of a property, please contact us for a free consultation.
5711 VAN DYKE RD Baltimore, MD 21206
3 Beds
2 Baths
1,184 SqFt
Key Details
Sold Price $235,000
Property Type Townhouse
Sub Type Interior Row/Townhouse
Listing Status Sold
Purchase Type For Sale
Square Footage 1,184 sqft
Price per Sqft $198
Subdivision Holland Hill
MLS Listing ID MDBC2098816
Sold Date 07/01/24
Style Dutch
Bedrooms 3
Full Baths 1
Half Baths 1
HOA Y/N N
Abv Grd Liv Area 1,184
Originating Board BRIGHT
Year Built 1963
Annual Tax Amount $1,436
Tax Year 2024
Lot Size 1,850 Sqft
Acres 0.04
Property Description
Welcome to 5711 Van Dyke Road, a delightful 3-bedroom, 1.5-bathroom home with a brand-new roof! Hardwood floors greet you upon entering and flow seamlessly between the living and dining spaces, adding a touch of elegance to your daily life. The kitchen features a charming peekaboo window with a countertop, perfect for pulling up a stool to chat with the chef while they cook. Upstairs, you'll find three cozy bedrooms and a full bathroom. The lower level offers a den and a convenient half bathroom. Outside, there's a parking space for one car conveniently behind the home, and plenty of room for a grill, making it the ideal spot for summertime BBQs. Schedule your showing before it's too late!
Location
State MD
County Baltimore
Zoning RESIDENTIAL
Direction West
Rooms
Other Rooms Living Room, Dining Room, Bedroom 2, Bedroom 3, Kitchen, Den, Bedroom 1, Utility Room, Bathroom 1
Basement Daylight, Partial, Interior Access, Outside Entrance, Rear Entrance
Interior
Interior Features Carpet, Ceiling Fan(s), Dining Area, Floor Plan - Traditional, Kitchen - Galley, Bathroom - Tub Shower, Wood Floors
Hot Water Natural Gas
Heating Forced Air
Cooling Central A/C
Flooring Carpet, Hardwood, Tile/Brick, Vinyl
Equipment Built-In Microwave, Dryer - Gas, Oven/Range - Gas, Refrigerator, Washer, Water Heater
Fireplace N
Window Features Double Hung
Appliance Built-In Microwave, Dryer - Gas, Oven/Range - Gas, Refrigerator, Washer, Water Heater
Heat Source Natural Gas
Laundry Basement, Has Laundry
Exterior
Garage Spaces 1.0
Fence Chain Link
Water Access N
Roof Type Asphalt,Shingle
Accessibility None
Total Parking Spaces 1
Garage N
Building
Lot Description Rear Yard, Sloping
Story 2
Foundation Block, Concrete Perimeter
Sewer Public Sewer
Water Public
Architectural Style Dutch
Level or Stories 2
Additional Building Above Grade, Below Grade
Structure Type Dry Wall
New Construction N
Schools
Elementary Schools Elmwood
High Schools Overlea
School District Baltimore County Public Schools
Others
Senior Community No
Tax ID 04141405082130
Ownership Fee Simple
SqFt Source Assessor
Special Listing Condition Standard
Read Less
Want to know what your home might be worth? Contact us for a FREE valuation!

Our team is ready to help you sell your home for the highest possible price ASAP

Bought with Dawn Marie Fender • House Broker Realty LLC

GET MORE INFORMATION





