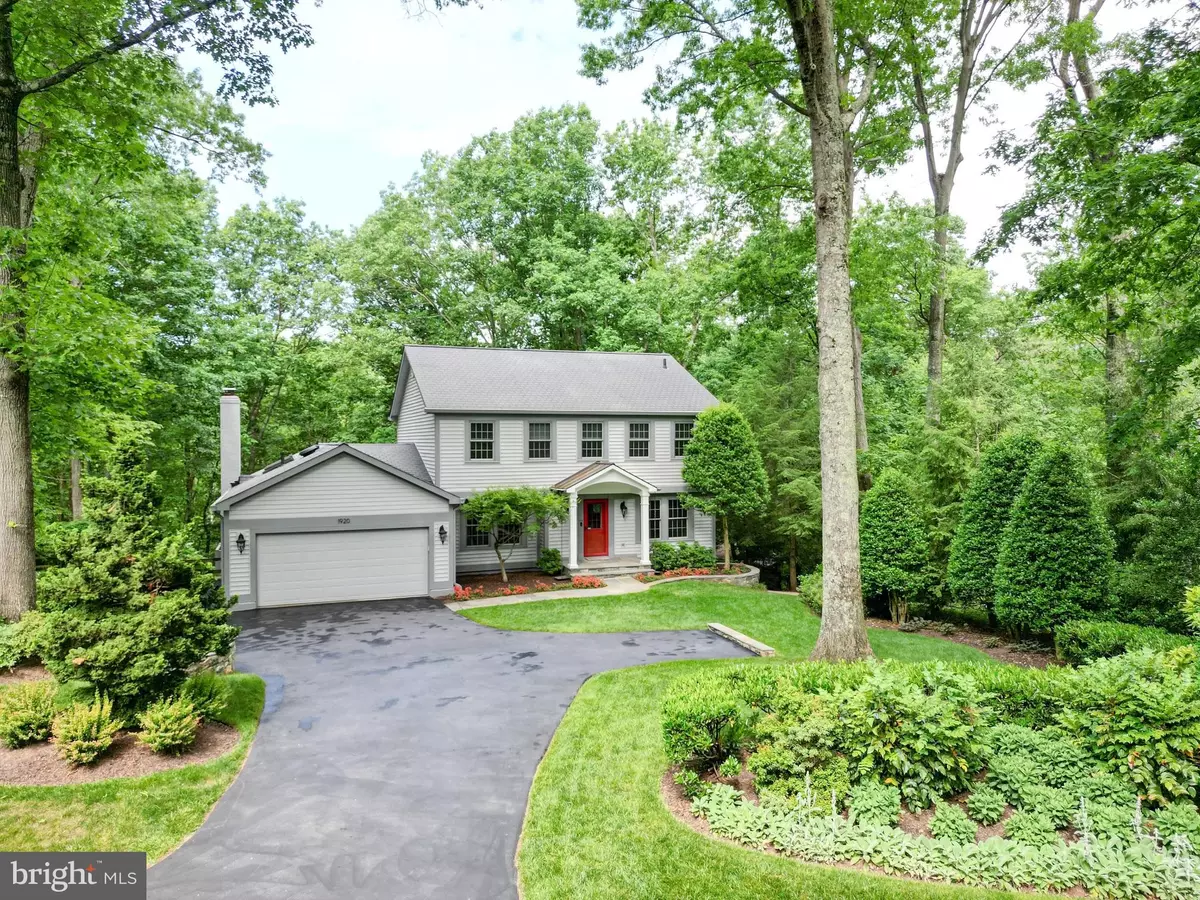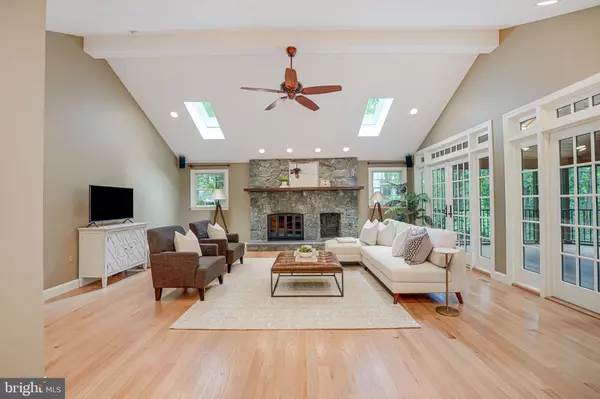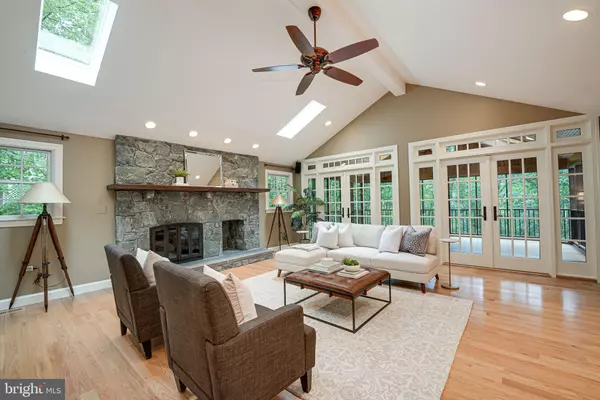$1,227,000
$1,190,000
3.1%For more information regarding the value of a property, please contact us for a free consultation.
1920 BUCKTHORN LN Reston, VA 20191
4 Beds
4 Baths
3,548 SqFt
Key Details
Sold Price $1,227,000
Property Type Single Family Home
Sub Type Detached
Listing Status Sold
Purchase Type For Sale
Square Footage 3,548 sqft
Price per Sqft $345
Subdivision Reston
MLS Listing ID VAFX2182274
Sold Date 07/01/24
Style Colonial,Transitional
Bedrooms 4
Full Baths 2
Half Baths 2
HOA Fees $68/ann
HOA Y/N Y
Abv Grd Liv Area 2,692
Originating Board BRIGHT
Year Built 1978
Annual Tax Amount $9,890
Tax Year 2023
Lot Size 0.835 Acres
Acres 0.84
Property Description
OFFER DEADLINE HAS BEEN SET PER THE SELLERS REQUEST FOR 2:00 PM MONDAY JUNE 2***
So many special features to this home! The kitchen and family room were remodeled and bumped out in 2011 along with the 3-season porch and deck. GE Monogram appliances with 6 burner gas stove and granite counters. The family room has a stone fireplace, surround sound, skylights and double french doors leading to the 3-season room. New carpet on stairs and bedrooms, hardwood throughout main level.
The 3-season room is made with IPE (Brazilian Walnut) floors, recessed lighting, wood ceiling, ceiling fan, skylights, TV connection and speakers. It is structured and insulated for future enclosure. As you leave the deck the path is lit with low voltage lights leading you to the patio and pool area. Extensive professional landscaping with stone accent walls and stepping stones. Both full baths remodeled in Dec '23. Anderson windows and doors throughout. Fully fenced backyard with a gate leading to the parkland. The lot is .83 acres of glorious private land. Quick access to the W & OD path minutes from the house. Close to Dulles Toll Road and Airport.
Location
State VA
County Fairfax
Zoning 370
Rooms
Other Rooms Living Room, Dining Room, Primary Bedroom, Bedroom 2, Bedroom 3, Bedroom 4, Kitchen, Family Room, Basement, Sun/Florida Room, Laundry, Office, Bathroom 2, Primary Bathroom
Basement Daylight, Full, Heated, Outside Entrance, Rear Entrance, Walkout Level
Interior
Interior Features Breakfast Area, Ceiling Fan(s), Chair Railings, Crown Moldings, Family Room Off Kitchen, Floor Plan - Open, Kitchen - Gourmet, Kitchen - Island, Primary Bath(s), Recessed Lighting, Skylight(s), Sound System, Sprinkler System, Wood Floors
Hot Water Electric
Heating Heat Pump(s), Zoned
Cooling Central A/C, Ceiling Fan(s), Zoned
Flooring Hardwood, Carpet
Fireplaces Number 1
Fireplaces Type Wood
Equipment Built-In Microwave, Cooktop, Dishwasher, Disposal, Dryer - Front Loading, Exhaust Fan, Icemaker, Oven - Wall, Refrigerator, Six Burner Stove, Washer - Front Loading
Fireplace Y
Window Features Bay/Bow,Double Hung,Energy Efficient,Double Pane,Insulated,Skylights
Appliance Built-In Microwave, Cooktop, Dishwasher, Disposal, Dryer - Front Loading, Exhaust Fan, Icemaker, Oven - Wall, Refrigerator, Six Burner Stove, Washer - Front Loading
Heat Source Electric
Laundry Basement
Exterior
Exterior Feature Porch(es), Deck(s), Enclosed, Patio(s)
Parking Features Garage Door Opener, Inside Access
Garage Spaces 6.0
Fence Rear, Wood
Pool In Ground
Utilities Available Propane, Other
Amenities Available Baseball Field, Bike Trail, Jog/Walk Path, Pool - Outdoor, Soccer Field, Tennis Courts, Tot Lots/Playground
Water Access N
View Garden/Lawn, Trees/Woods
Accessibility None
Porch Porch(es), Deck(s), Enclosed, Patio(s)
Attached Garage 2
Total Parking Spaces 6
Garage Y
Building
Lot Description Backs - Open Common Area, Adjoins - Open Space, Backs - Parkland, Backs to Trees, Cul-de-sac, Landscaping, No Thru Street, Partly Wooded, Rear Yard
Story 3
Foundation Other
Sewer Public Sewer
Water Public
Architectural Style Colonial, Transitional
Level or Stories 3
Additional Building Above Grade, Below Grade
New Construction N
Schools
Elementary Schools Sunrise Valley
Middle Schools Hughes
High Schools South Lakes
School District Fairfax County Public Schools
Others
HOA Fee Include Pool(s),Management
Senior Community No
Tax ID 0271 02040006
Ownership Fee Simple
SqFt Source Assessor
Security Features Security System,Exterior Cameras
Special Listing Condition Standard
Read Less
Want to know what your home might be worth? Contact us for a FREE valuation!

Our team is ready to help you sell your home for the highest possible price ASAP

Bought with Benny Chi • Premier Realty Group

GET MORE INFORMATION





