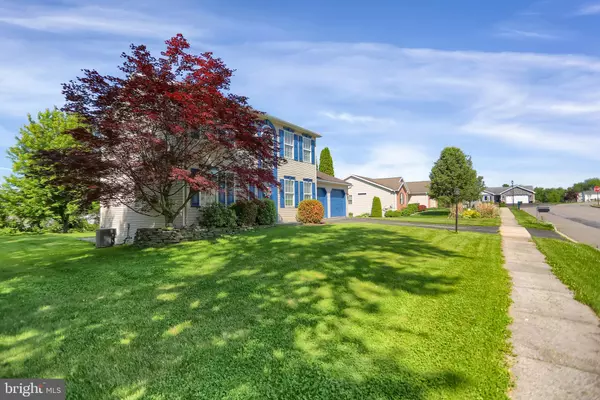$340,000
$350,000
2.9%For more information regarding the value of a property, please contact us for a free consultation.
43 MAPLE AVE Halifax, PA 17032
3 Beds
3 Baths
1,614 SqFt
Key Details
Sold Price $340,000
Property Type Single Family Home
Sub Type Detached
Listing Status Sold
Purchase Type For Sale
Square Footage 1,614 sqft
Price per Sqft $210
Subdivision Lenker Estates
MLS Listing ID PADA2034064
Sold Date 06/28/24
Style Traditional
Bedrooms 3
Full Baths 2
Half Baths 1
HOA Y/N Y
Abv Grd Liv Area 1,614
Originating Board BRIGHT
Year Built 2006
Annual Tax Amount $5,338
Tax Year 2024
Lot Size 0.390 Acres
Acres 0.39
Property Description
Greet summer in this visual stunner in Lenker Estates, Halifax. The curb appeal of this home WILL NOT disappoint! This traditional two-story home has so much to offer. Upon arrival you will find a two-car attached garage on a quiet street. The location can't be beat with its convenience to Peter's Mountain Road; easy drive to Harrisburg. The foyer greets you and gives way to the front room that has many possibilities. The first floor boasts a formal dining room, a breakfast area, and a family room. The kitchen has all new appliances, a reverse osmosis water system, and separate pantry. The main level laundry and adorable half bathroom is a plus! As you make your way upstairs you can't help but notice the detailed steps-unique and fun. Hugging the foyer on either side, are two great bedrooms -each with closet space. You will appreciate the new flooring throughout. The hallway bathroom has a tub/shower combo for your benefit. The primary bedroom presents a lovely ensuite with dual vanity and a large walk-in closet! The basement has unlimited potential for storage or extra living space. Radon system, updated plumbing, new A/C unit are just a few notable upgrades! The backyard is optimal for entertaining from the level yard to the stamped concrete, this home has been meticulously maintained!
Location
State PA
County Dauphin
Area Halifax Twp (14029)
Zoning RESIDENTIAL
Rooms
Other Rooms Living Room, Dining Room, Primary Bedroom, Bedroom 2, Kitchen, Family Room, Breakfast Room, Bedroom 1, Primary Bathroom
Basement Full
Interior
Interior Features Ceiling Fan(s), Family Room Off Kitchen, Primary Bath(s), Pantry, Tub Shower, Walk-in Closet(s), Water Treat System, Window Treatments, Formal/Separate Dining Room
Hot Water Electric, 60+ Gallon Tank
Heating Forced Air
Cooling Central A/C
Flooring Luxury Vinyl Plank
Equipment Refrigerator, Dishwasher, Built-In Microwave, Oven/Range - Electric, Disposal
Fireplace N
Appliance Refrigerator, Dishwasher, Built-In Microwave, Oven/Range - Electric, Disposal
Heat Source Electric
Laundry Main Floor
Exterior
Exterior Feature Deck(s)
Parking Features Garage - Side Entry, Garage Door Opener
Garage Spaces 4.0
Utilities Available Propane
Amenities Available None
Water Access N
Roof Type Asphalt,Fiberglass
Street Surface Paved
Accessibility None
Porch Deck(s)
Road Frontage Boro/Township, City/County
Attached Garage 2
Total Parking Spaces 4
Garage Y
Building
Lot Description Cleared, Level, Rear Yard, Road Frontage
Story 2
Foundation Block
Sewer Shared Septic
Water Public
Architectural Style Traditional
Level or Stories 2
Additional Building Above Grade, Below Grade
New Construction N
Schools
High Schools Halifax Area
School District Halifax Area
Others
HOA Fee Include None
Senior Community No
Tax ID 29-032-114-000-0000
Ownership Fee Simple
SqFt Source Estimated
Acceptable Financing Cash, Conventional, FHA, USDA, VA
Listing Terms Cash, Conventional, FHA, USDA, VA
Financing Cash,Conventional,FHA,USDA,VA
Special Listing Condition Standard
Read Less
Want to know what your home might be worth? Contact us for a FREE valuation!

Our team is ready to help you sell your home for the highest possible price ASAP

Bought with COLLEEN SCOLLON • Berkshire Hathaway HomeServices Homesale Realty

GET MORE INFORMATION





