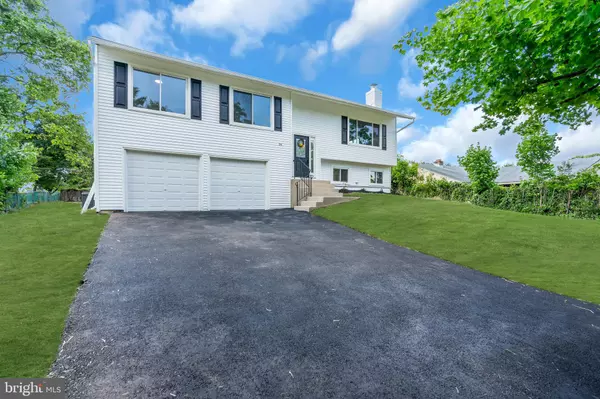$430,000
$399,900
7.5%For more information regarding the value of a property, please contact us for a free consultation.
36 PEORIA LN Sicklerville, NJ 08081
5 Beds
3 Baths
2,258 SqFt
Key Details
Sold Price $430,000
Property Type Single Family Home
Sub Type Detached
Listing Status Sold
Purchase Type For Sale
Square Footage 2,258 sqft
Price per Sqft $190
Subdivision None Available
MLS Listing ID NJCD2069144
Sold Date 06/28/24
Style Bi-level
Bedrooms 5
Full Baths 3
HOA Y/N N
Abv Grd Liv Area 2,258
Originating Board BRIGHT
Year Built 1971
Annual Tax Amount $7,346
Tax Year 2023
Lot Size 0.307 Acres
Acres 0.31
Lot Dimensions 70.00 x 191.00
Property Description
Update: 5/26. Multiple offers, The seller is calling for a highest and best due on 5/28 5pm. Discover your dream home at 36 Peoria Ln, Sicklerville, NJ 08081. This beautifully renovated 5-bedroom, 3-full bathroom bi-level home is ready for you to move in and enjoy. With a host of new big-ticket items and exquisite cosmetic upgrades, this property offers the perfect combination of modern convenience and timeless charm.
Key Features:
NEW BIG TICKET ITEMS:
Brand new water heater for reliable hot water supply
All-new interior and exterior doors
Upgraded HVAC system ensuring year-round comfort
New electric panel for enhanced safety and functionality
Recently replaced roof providing long-lasting protection
Fresh new siding and gutters for improved curb appeal and durability
New windows offering better energy efficiency
Newly paved driveway providing ample parking space
COSMETIC UPGRADES:
Freshly painted throughout, creating a bright and welcoming atmosphere
High-end laminate flooring that combines style with easy maintenance
Top-quality kitchen cabinets featuring plywood construction and plenty of storage
Elegant granite countertops perfect for all your cooking needs
Modern stainless steel appliances adding a sleek touch to the expansive kitchen
All-new bathrooms with luxurious floor-to-ceiling tile finishes
Superb trim package throughout, enhancing the home's overall aesthetic appeal
This home also features a cozy fireplace, perfect for creating a warm and inviting ambiance, and a HUGE backyard, ideal for outdoor activities and entertaining. Located in a desirable neighborhood, this property offers everything you need for comfortable and stylish living. Don't miss out on this incredible opportunity – schedule your showing today!
Location
State NJ
County Camden
Area Winslow Twp (20436)
Zoning RL
Rooms
Main Level Bedrooms 5
Interior
Hot Water Natural Gas
Heating Forced Air
Cooling Central A/C
Fireplace N
Heat Source Natural Gas
Exterior
Parking Features Garage - Front Entry
Garage Spaces 2.0
Water Access N
Accessibility 2+ Access Exits
Attached Garage 2
Total Parking Spaces 2
Garage Y
Building
Story 2
Foundation Other
Sewer Public Sewer
Water Public
Architectural Style Bi-level
Level or Stories 2
Additional Building Above Grade, Below Grade
New Construction N
Schools
School District Winslow Township Public Schools
Others
Senior Community No
Tax ID 36-10505-00023
Ownership Fee Simple
SqFt Source Assessor
Acceptable Financing Cash, Conventional, FHA, VA
Listing Terms Cash, Conventional, FHA, VA
Financing Cash,Conventional,FHA,VA
Special Listing Condition Standard
Read Less
Want to know what your home might be worth? Contact us for a FREE valuation!

Our team is ready to help you sell your home for the highest possible price ASAP

Bought with Jose Arce • Better Homes and Gardens Real Estate Maturo
GET MORE INFORMATION





