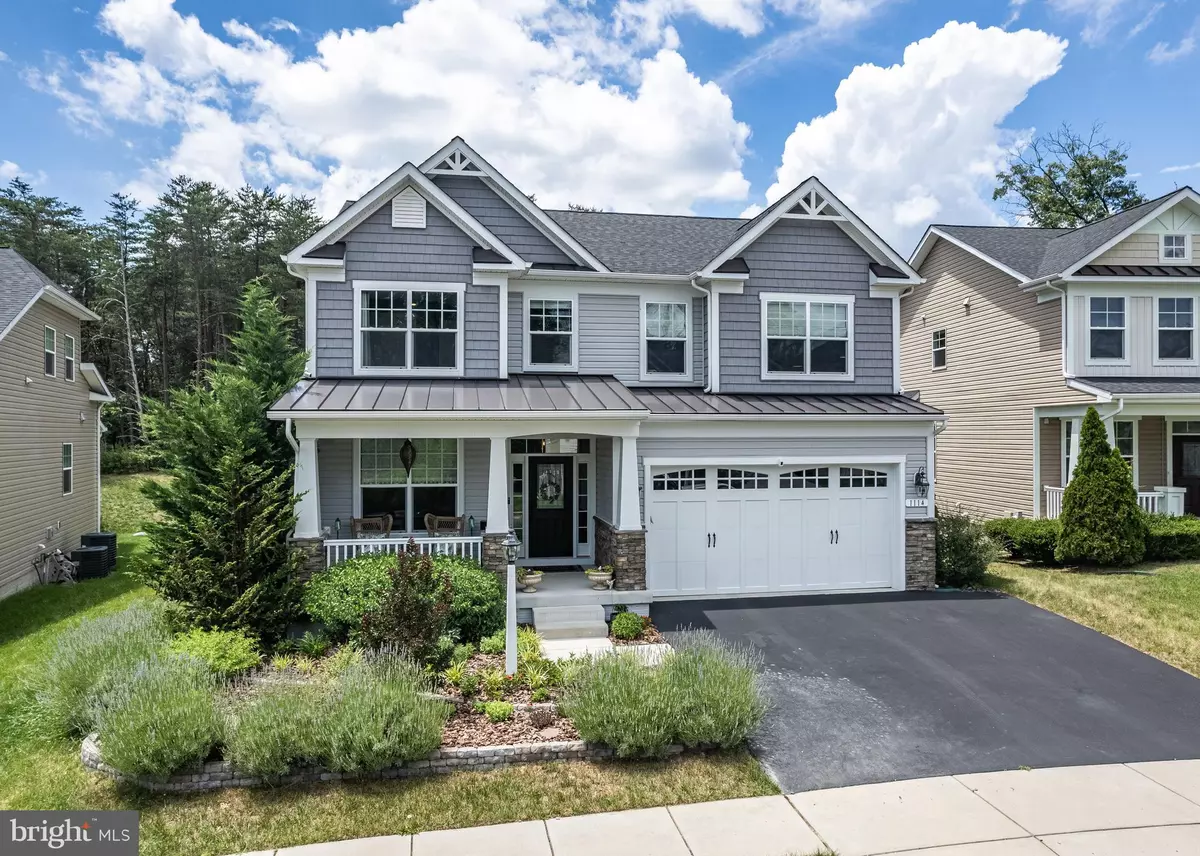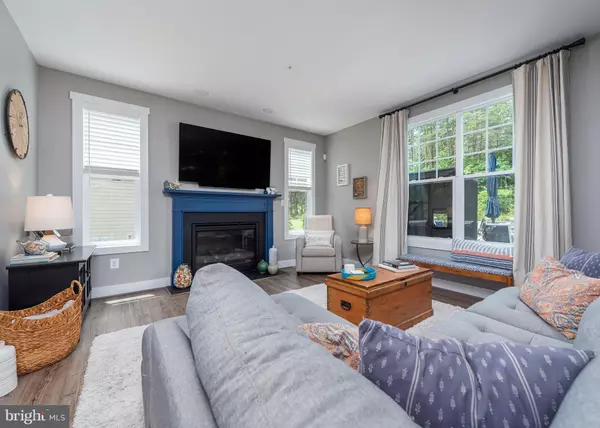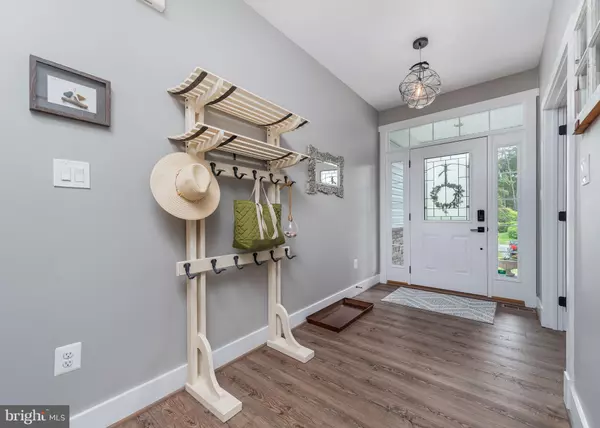$775,000
$749,000
3.5%For more information regarding the value of a property, please contact us for a free consultation.
1114 CHEVRON RD Severn, MD 21144
4 Beds
4 Baths
3,504 SqFt
Key Details
Sold Price $775,000
Property Type Single Family Home
Sub Type Detached
Listing Status Sold
Purchase Type For Sale
Square Footage 3,504 sqft
Price per Sqft $221
Subdivision Severn
MLS Listing ID MDAA2085848
Sold Date 06/28/24
Style Contemporary
Bedrooms 4
Full Baths 3
Half Baths 1
HOA Fees $33/ann
HOA Y/N Y
Abv Grd Liv Area 2,388
Originating Board BRIGHT
Year Built 2018
Annual Tax Amount $6,149
Tax Year 2024
Lot Size 6,120 Sqft
Acres 0.14
Property Description
Better than new construction, this 6 year old home has it all. Over 3500 sq ft of perfection. The attention to detail and quality finishes tops any model home around. Great neighborhood with the perfect backyard.
Location
State MD
County Anne Arundel
Zoning R2
Rooms
Basement Connecting Stairway, Daylight, Full, Improved, Heated
Interior
Interior Features Breakfast Area, Carpet, Ceiling Fan(s), Kitchen - Gourmet, Kitchen - Island, Bathroom - Soaking Tub, Wet/Dry Bar
Hot Water Natural Gas
Heating Heat Pump(s)
Cooling Central A/C
Flooring Carpet, Luxury Vinyl Tile
Fireplaces Number 1
Fireplaces Type Gas/Propane
Equipment Disposal, Dryer, Dishwasher, Exhaust Fan, Refrigerator, Washer - Front Loading
Fireplace Y
Appliance Disposal, Dryer, Dishwasher, Exhaust Fan, Refrigerator, Washer - Front Loading
Heat Source Natural Gas
Exterior
Parking Features Garage - Front Entry
Garage Spaces 2.0
Utilities Available Propane, Under Ground
Amenities Available Common Grounds
Water Access N
View Street
Roof Type Asphalt
Accessibility None
Attached Garage 2
Total Parking Spaces 2
Garage Y
Building
Story 3
Foundation Other
Sewer Public Sewer
Water Public
Architectural Style Contemporary
Level or Stories 3
Additional Building Above Grade, Below Grade
Structure Type Cathedral Ceilings,Vaulted Ceilings,9'+ Ceilings
New Construction N
Schools
Elementary Schools Severn
Middle Schools Old Mill M North
High Schools Old Mill
School District Anne Arundel County Public Schools
Others
HOA Fee Include Management
Senior Community No
Tax ID 020416790245484
Ownership Fee Simple
SqFt Source Assessor
Acceptable Financing Cash, Conventional, FHA, VA
Horse Property N
Listing Terms Cash, Conventional, FHA, VA
Financing Cash,Conventional,FHA,VA
Special Listing Condition Standard
Read Less
Want to know what your home might be worth? Contact us for a FREE valuation!

Our team is ready to help you sell your home for the highest possible price ASAP

Bought with Norman Slye • Compass
GET MORE INFORMATION





