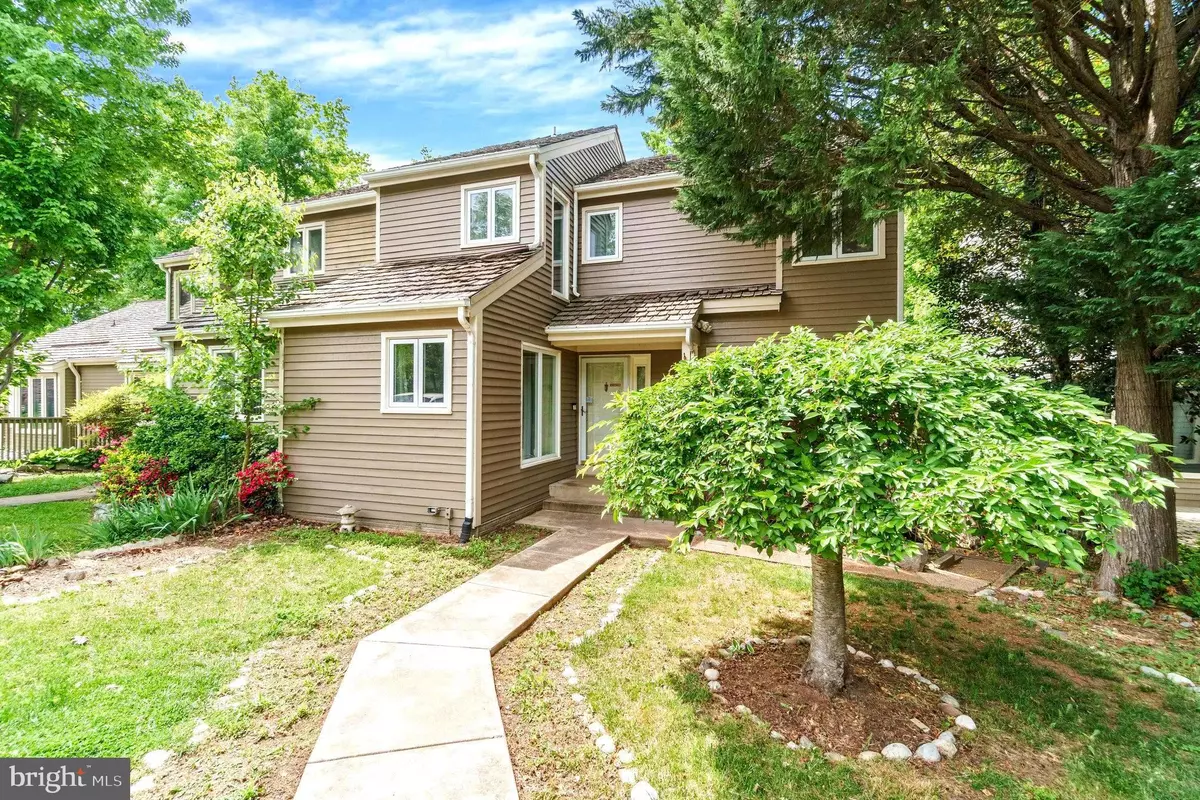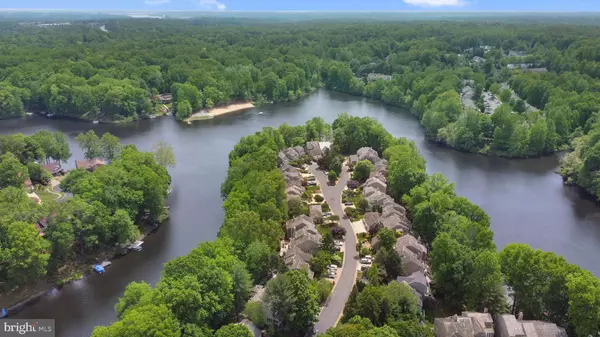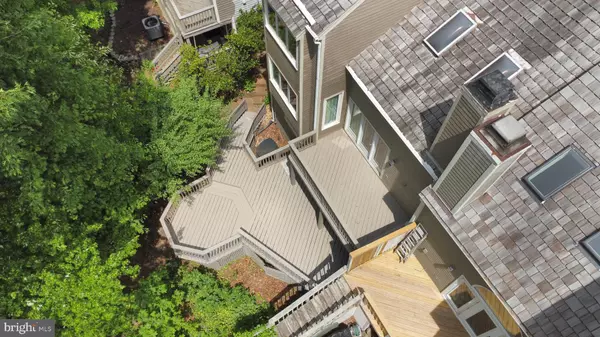$589,000
$600,000
1.8%For more information regarding the value of a property, please contact us for a free consultation.
4736 TIMBER RIDGE DR Dumfries, VA 22025
3 Beds
4 Baths
2,768 SqFt
Key Details
Sold Price $589,000
Property Type Townhouse
Sub Type End of Row/Townhouse
Listing Status Sold
Purchase Type For Sale
Square Footage 2,768 sqft
Price per Sqft $212
Subdivision Montclair Island
MLS Listing ID VAPW2070928
Sold Date 06/28/24
Style Contemporary
Bedrooms 3
Full Baths 4
HOA Fees $71/ann
HOA Y/N Y
Abv Grd Liv Area 1,813
Originating Board BRIGHT
Year Built 1986
Annual Tax Amount $6,134
Tax Year 2023
Lot Size 4,194 Sqft
Acres 0.1
Property Description
Experience the ultimate lakeside retreat in the highly desirable Montclair community, nestled within the walkable Henderson school zone. This remarkable waterfront residence has undergone extensive upgrades, including new siding, a renovated first-floor apartment or in-law suite complete with a private laundry room, hardwood flooring, updated windows, a state-of-the-art HVAC system, fresh paint throughout, a third-floor laundry room, modernized light fixtures, enhanced landscaping, and a refinished two-tier deck. Additionally, revel in the convenience of your very own private dock. The welcoming open-concept entryway and living room feature floor-to-ceiling mirrors and a functional wood fireplace, creating the perfect ambiance for cozy gatherings with loved ones. Delight in sweeping lake views from the master bedroom, living room, and dining room, overlooking the picturesque Lake Montclair. Step outside to the expansive main-level or lower-level deck and bask in the serenity of long summer evenings as you take in the tranquil waters of Lake Montclair. Upstairs, retreat to the master bedroom boasting a soaring 15-foot vaulted ceiling, his and her closets, and a master bathroom complete with a separate tub and shower. The fully finished walkout lower level offers additional living space, complete with a kitchenette, dining room, living room, bedroom, two storage closets, a bathroom, and a private laundry room/utility room. All of this, combined with the extensive amenities of Montclair, including a 109-acre stocked lake with three sandy beaches, a boat ramp, boat storage, fishing piers, playgrounds/tot lots, ball fields, exercise stations, a new dog park, and an 18-hole golf course with a full-service Country Club and pool, make this property a truly unparalleled oasis. With easy access to I-95 and nearby commuter lots/buses, commuting to Washington, D.C., the Pentagon, and beyond is a breeze.
Location
State VA
County Prince William
Zoning RPC
Rooms
Other Rooms Dining Room, Primary Bedroom, Bedroom 2, Bedroom 3, Kitchen, Family Room, Foyer, Breakfast Room, Great Room, Laundry, Office, Storage Room, Attic, Primary Bathroom, Full Bath
Basement Fully Finished, Heated, Interior Access, Outside Entrance, Walkout Level, Improved
Main Level Bedrooms 1
Interior
Interior Features Pantry, Attic, Carpet, Ceiling Fan(s), Entry Level Bedroom, Tub Shower, Stall Shower, Soaking Tub
Hot Water Electric
Heating Heat Pump(s)
Cooling Ceiling Fan(s), Central A/C
Flooring Ceramic Tile, Carpet, Hardwood
Fireplaces Number 1
Fireplaces Type Mantel(s), Wood
Equipment Built-In Microwave, Dishwasher, Disposal, Icemaker, Refrigerator, Water Dispenser, Oven/Range - Electric
Fireplace Y
Window Features Bay/Bow,Skylights
Appliance Built-In Microwave, Dishwasher, Disposal, Icemaker, Refrigerator, Water Dispenser, Oven/Range - Electric
Heat Source Electric
Exterior
Exterior Feature Deck(s)
Parking On Site 2
Amenities Available Baseball Field, Basketball Courts, Beach, Boat Ramp, Common Grounds, Tot Lots/Playground, Water/Lake Privileges, Dog Park, Volleyball Courts, Picnic Area
Water Access Y
Water Access Desc Canoe/Kayak,Boat - Electric Motor Only,Fishing Allowed,Private Access,Swimming Allowed
Accessibility None
Porch Deck(s)
Garage N
Building
Story 3
Foundation Concrete Perimeter
Sewer Public Sewer
Water Public
Architectural Style Contemporary
Level or Stories 3
Additional Building Above Grade, Below Grade
Structure Type Vaulted Ceilings
New Construction N
Schools
School District Prince William County Public Schools
Others
HOA Fee Include Snow Removal
Senior Community No
Tax ID 8190-09-3910
Ownership Fee Simple
SqFt Source Assessor
Special Listing Condition Standard
Read Less
Want to know what your home might be worth? Contact us for a FREE valuation!

Our team is ready to help you sell your home for the highest possible price ASAP

Bought with Gina R Paxton • Samson Properties
GET MORE INFORMATION





