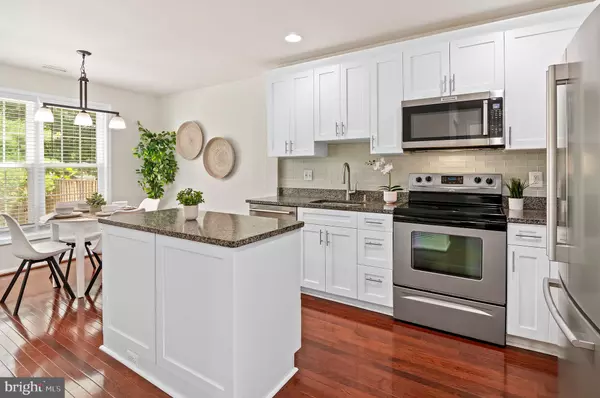$476,777
$459,777
3.7%For more information regarding the value of a property, please contact us for a free consultation.
9138 EMERSONS REACH Columbia, MD 21045
3 Beds
3 Baths
1,728 SqFt
Key Details
Sold Price $476,777
Property Type Townhouse
Sub Type Interior Row/Townhouse
Listing Status Sold
Purchase Type For Sale
Square Footage 1,728 sqft
Price per Sqft $275
Subdivision Emersons Reach
MLS Listing ID MDHW2041370
Sold Date 06/28/24
Style Colonial
Bedrooms 3
Full Baths 2
Half Baths 1
HOA Fees $133/qua
HOA Y/N Y
Abv Grd Liv Area 1,248
Originating Board BRIGHT
Year Built 1986
Annual Tax Amount $4,700
Tax Year 2024
Lot Size 1,742 Sqft
Acres 0.04
Property Description
This Stunning Three-Bedroom, Two-and-a-Half-Bathroom, One-Car Garage Townhome in Emerson's Reach is an Absolute Beauty. It Boasts a Range of Updates and Upgrades, Including Hardwood Floors, a Kitchen With Stainless Steel Appliances, an Island, Granite Countertops, and Updated Soft Close Cabinets. Recessed Lighting and Recently Renovated Bathrooms Add to its Charm. The Wood-Burning Fireplace Creates a Cozy Ambiance. The Basement Features a Spacious Family Room and Additional Space for an Office, Den, or Storage. Freshly Painted, the Home Exudes a Light, Bright, and Neutral Atmosphere. This Home Offers Easy Access to Blandair Park and Local Trails, and Just Minutes Away From Major Shops Including Wegmans, Target, Whole Foods, Costco, and the Mall in Columbia. Don't Miss the Opportunity to Make This Your Own and Enjoy all that Columbia Has to Offer.
Location
State MD
County Howard
Zoning NT
Rooms
Other Rooms Dining Room, Primary Bedroom, Bedroom 2, Bedroom 3, Kitchen, Family Room, Den, Foyer, Laundry, Bathroom 2, Primary Bathroom
Basement Full, Fully Finished, Heated, Poured Concrete, Sump Pump
Interior
Interior Features Family Room Off Kitchen, Combination Kitchen/Dining, Combination Kitchen/Living, Kitchen - Island, Upgraded Countertops, Floor Plan - Open, Dining Area, Kitchen - Gourmet, Primary Bath(s), Recessed Lighting, Skylight(s), Tub Shower, Walk-in Closet(s), Wood Floors
Hot Water Electric
Heating Forced Air
Cooling Central A/C
Fireplaces Number 1
Fireplaces Type Wood, Fireplace - Glass Doors
Equipment Dishwasher, Dryer, Exhaust Fan, Icemaker, Refrigerator, Stove, Washer, Built-In Microwave, Disposal, Oven/Range - Electric, Stainless Steel Appliances, Water Heater
Fireplace Y
Window Features Double Pane,Screens,Skylights
Appliance Dishwasher, Dryer, Exhaust Fan, Icemaker, Refrigerator, Stove, Washer, Built-In Microwave, Disposal, Oven/Range - Electric, Stainless Steel Appliances, Water Heater
Heat Source Electric
Laundry Dryer In Unit, Lower Floor, Washer In Unit
Exterior
Exterior Feature Patio(s)
Parking Features Garage Door Opener
Garage Spaces 1.0
Water Access N
Roof Type Architectural Shingle
Accessibility None
Porch Patio(s)
Attached Garage 1
Total Parking Spaces 1
Garage Y
Building
Story 3
Foundation Permanent
Sewer Public Sewer
Water Public
Architectural Style Colonial
Level or Stories 3
Additional Building Above Grade, Below Grade
Structure Type Dry Wall
New Construction N
Schools
School District Howard County Public School System
Others
HOA Fee Include Lawn Maintenance,Lawn Care Side,Lawn Care Front,Snow Removal,Trash
Senior Community No
Tax ID 1416182559
Ownership Fee Simple
SqFt Source Assessor
Special Listing Condition Standard
Read Less
Want to know what your home might be worth? Contact us for a FREE valuation!

Our team is ready to help you sell your home for the highest possible price ASAP

Bought with Kevin D Poist • TTR Sotheby's International Realty

GET MORE INFORMATION





