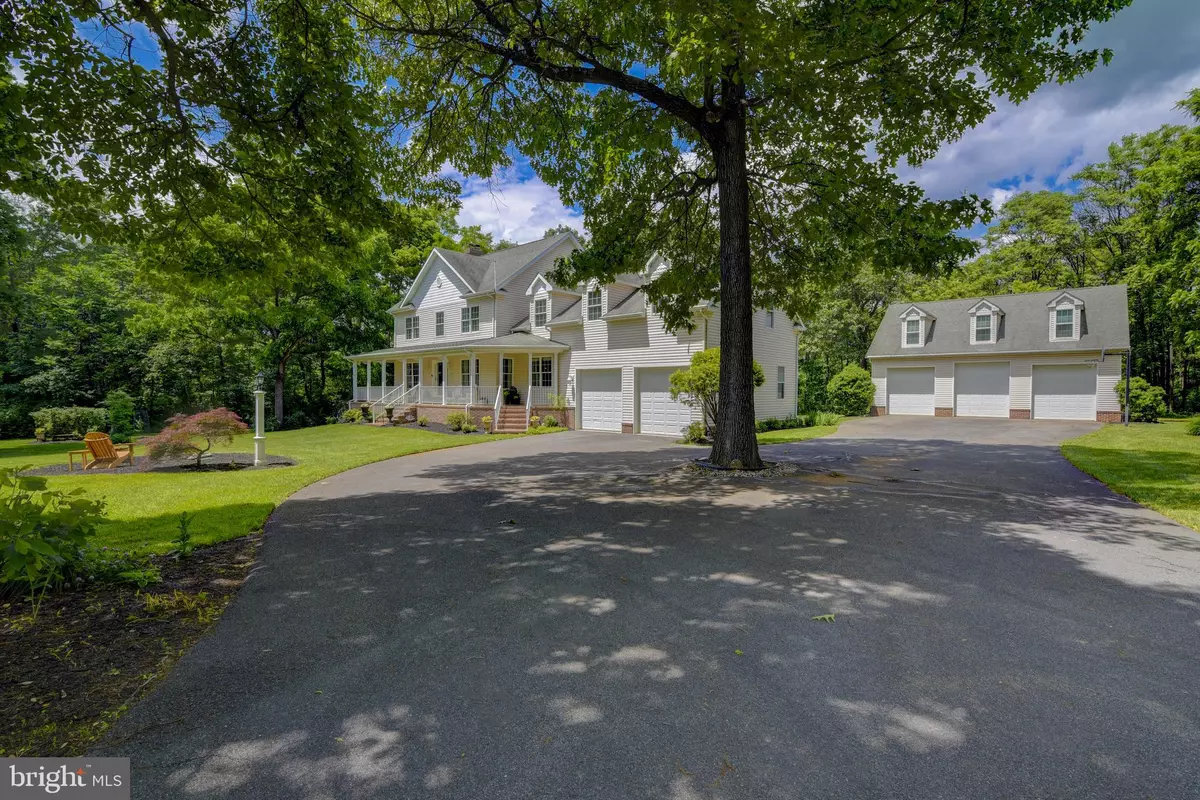$800,000
$800,000
For more information regarding the value of a property, please contact us for a free consultation.
100 COTTON RIDGE RD Winchester, VA 22603
4 Beds
3 Baths
3,194 SqFt
Key Details
Sold Price $800,000
Property Type Single Family Home
Sub Type Detached
Listing Status Sold
Purchase Type For Sale
Square Footage 3,194 sqft
Price per Sqft $250
Subdivision Cottonwood
MLS Listing ID VAFV2019184
Sold Date 06/28/24
Style Colonial
Bedrooms 4
Full Baths 2
Half Baths 1
HOA Fees $41/ann
HOA Y/N Y
Abv Grd Liv Area 3,194
Originating Board BRIGHT
Year Built 1998
Annual Tax Amount $3,099
Tax Year 2022
Lot Size 5.050 Acres
Acres 5.05
Property Description
**Privacy, Location,Condition and so many special features!!**This home checks all the boxes**Country Living at its best!!**Enclave of Single Family Homes sited on 3- 5 plus acre homesites**Enjoy the drive to the back of the community as you enter the Long meandering level circular driveway**Attractive front elevation with spacious wrapped front porch greets you**You will be surprised as you open the front door to see such an open floor plan and view of all the rooms**Main floor study with glass french doors**Renovated Country style DREAM Kitchen is the heart of the home w/ expanded center island w/ quartz counters, stainless appliances, gas cooking, under mount sink and 42 inch two toned white and grey cabinets ** Cozy Bay window sitting area**Spacious Family Room with stone wood burning fireplace**Doors leading to porch and deck**Separate Eating area**You will love the convenient renovated walk in pantry, mud room and drop zone**Upper Level includes Primary Bedroom with private bath, walk in closet and be sure to note the large/attic/loft space**Three Bedrooms/Flex space & Bonus Room above attached garage**Unfinished walk up and Lower Level is ready for you to finish or leave as is**So many possibilities with the Detached 3 car garage & semi finished space above - Great for all the yard equipment, ATV , boat, mechanic, motorcycles, work out area, office, work shop depending on your needs!!**If you like privacy, nature and spending time outdoors along with a special place to call Home - Put this first on your list!NOTE:: Fiber Optic Internet - YES!!!!
Location
State VA
County Frederick
Zoning RA
Rooms
Basement Full, Unfinished
Interior
Interior Features Attic, Breakfast Area, Kitchen - Table Space, Dining Area, Primary Bath(s), Wood Floors, Floor Plan - Traditional
Hot Water Electric
Heating Other
Cooling Central A/C
Flooring Luxury Vinyl Plank, Hardwood, Carpet
Fireplaces Number 1
Fireplaces Type Screen
Equipment Washer/Dryer Hookups Only, Cooktop, Dryer - Front Loading, Microwave, Oven - Double, Dishwasher, Dryer
Fireplace Y
Appliance Washer/Dryer Hookups Only, Cooktop, Dryer - Front Loading, Microwave, Oven - Double, Dishwasher, Dryer
Heat Source Electric, Oil, Wood
Exterior
Exterior Feature Deck(s), Wrap Around, Porch(es)
Parking Features Garage Door Opener, Garage - Front Entry
Garage Spaces 5.0
Water Access N
View Trees/Woods
Accessibility None
Porch Deck(s), Wrap Around, Porch(es)
Attached Garage 2
Total Parking Spaces 5
Garage Y
Building
Lot Description Secluded, Backs to Trees, Landscaping, Level, No Thru Street, Open, Rural, SideYard(s)
Story 3
Foundation Other
Sewer On Site Septic
Water Well
Architectural Style Colonial
Level or Stories 3
Additional Building Above Grade, Below Grade
New Construction N
Schools
School District Frederick County Public Schools
Others
Senior Community No
Tax ID 32 17 4 4
Ownership Fee Simple
SqFt Source Estimated
Acceptable Financing Cash, Conventional, VA
Listing Terms Cash, Conventional, VA
Financing Cash,Conventional,VA
Special Listing Condition Standard
Read Less
Want to know what your home might be worth? Contact us for a FREE valuation!

Our team is ready to help you sell your home for the highest possible price ASAP

Bought with Karin J Owens • Samson Properties

GET MORE INFORMATION





