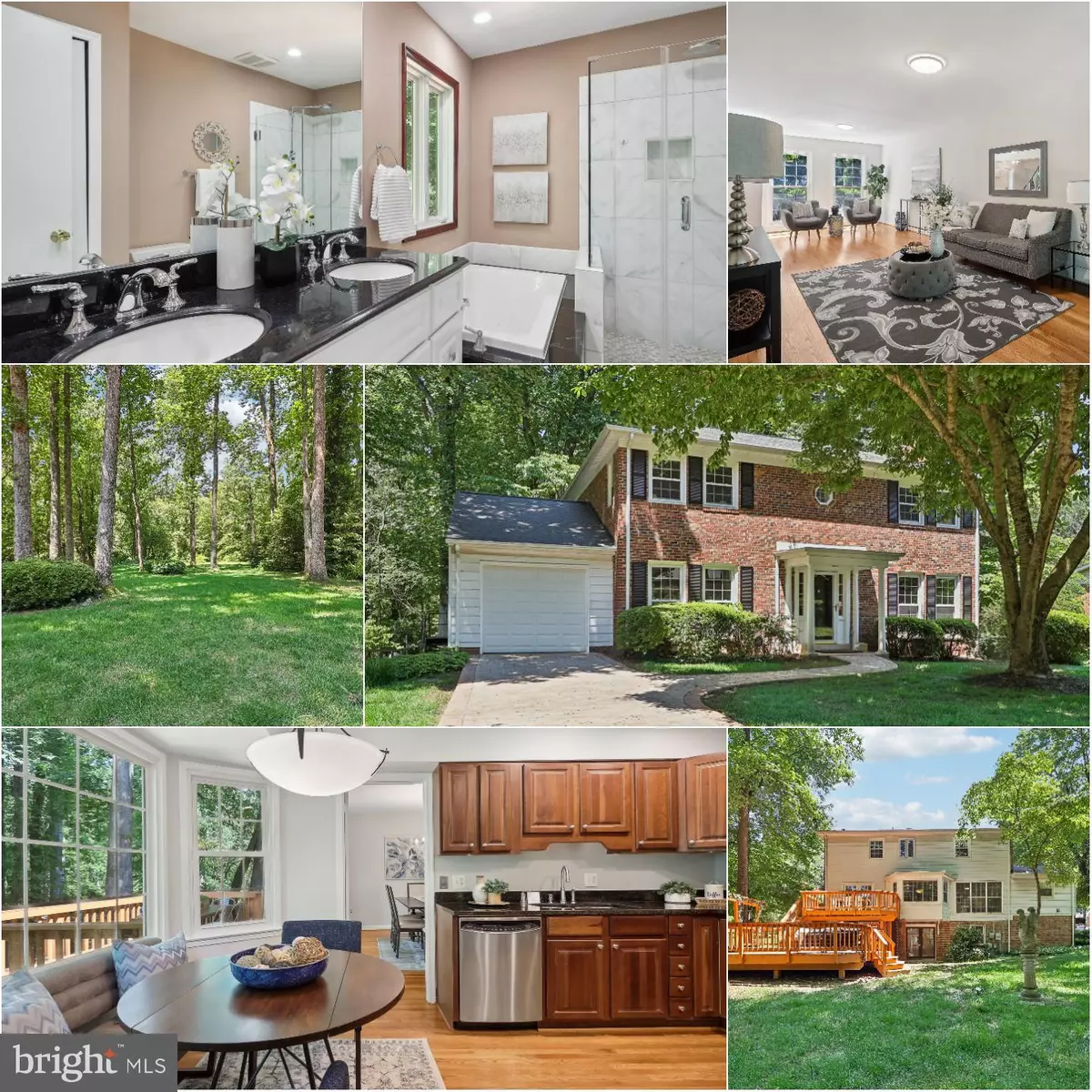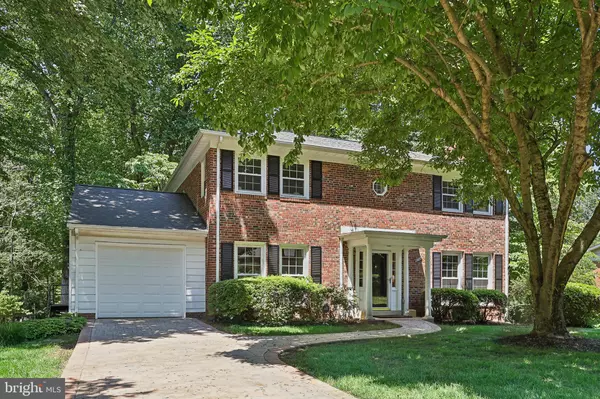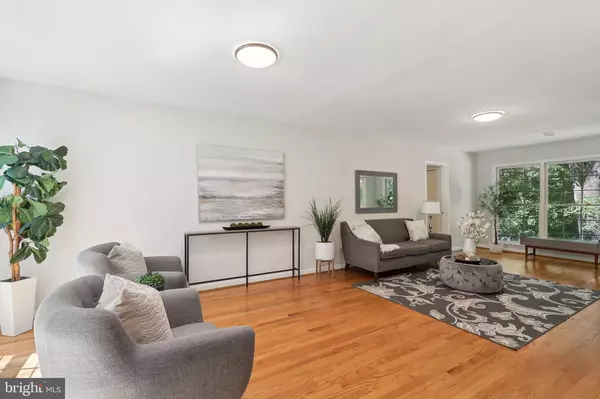$1,100,000
$949,888
15.8%For more information regarding the value of a property, please contact us for a free consultation.
3206 WYNFORD DR Fairfax, VA 22031
5 Beds
4 Baths
3,280 SqFt
Key Details
Sold Price $1,100,000
Property Type Single Family Home
Sub Type Detached
Listing Status Sold
Purchase Type For Sale
Square Footage 3,280 sqft
Price per Sqft $335
Subdivision Sutton Place
MLS Listing ID VAFX2181918
Sold Date 06/28/24
Style Colonial
Bedrooms 5
Full Baths 3
Half Baths 1
HOA Y/N N
Abv Grd Liv Area 2,280
Originating Board BRIGHT
Year Built 1965
Annual Tax Amount $9,574
Tax Year 2023
Lot Size 0.721 Acres
Acres 0.72
Property Description
**OPEN HOUSE CANCELLED** **SELLER HAS ACCEPTED OFFER**
Welcome to 3206 Wynford Dr, Fairfax, VA 22031 – an exceptional property nestled in the highly sought-after Woodson High School Pyramid, including Mantua Elementary, Frost Middle School, and Woodson High School. This remarkable home offers a perfect blend of classic charm and modern amenities, making it an ideal sanctuary for any family.
Situated on a generous .72-acre lot, this 3-level Colonial boasts a brick front and a one-car garage, providing over 3,200 sqft of finished living space. The expansive, flat backyard is an oasis of tranquility, offering endless possibilities for outdoor enjoyment and entertaining. The meticulously designed two-tier deck allows you to fully appreciate the beauty of the surrounding landscape, providing ample space for gatherings or quiet relaxation.
Upon entering, you'll be greeted by a warm and inviting atmosphere, accentuated by freshly painted interiors (2024) and new solid hardwood floors in the foyer and kitchen (2024). The refinished hardwood floors in the family room, living room, and dining room (2024) add a touch of elegance, seamlessly blending traditional and contemporary styles.
The heart of the home is the kitchen, thoughtfully designed to frame stunning views of the backyard. With updated light fixtures (2024) and an open layout, this space is perfect for both everyday living and entertaining. Whether you're enjoying a casual meal or hosting a dinner party, the kitchen's ambiance is sure to impress.
The upper level features four spacious bedrooms and two bathrooms, one of them a beautifully renovated hallway bathroom (2023), providing comfort and convenience for family members and guests alike. The master bathroom is a luxurious retreat, featuring custom frameless glass shower doors, marble floors, dual vanities, and a jetted soaking tub, creating a spa-like atmosphere for ultimate relaxation. The new carpet on the stairs leading to the basement (2024) adds a fresh touch, ensuring a welcoming transition between levels.
One of the standout features of this home is the fully equipped in-law suite located in the walkout basement. This self-contained living space includes a kitchenette with a full-size fridge, sink, and ample cabinetry, as well as a dining area, living room, bedroom, full bathroom, and office. Whether accommodating extended family or guests, this suite offers unparalleled privacy and comfort.
Additional updates include a stamped concrete driveway (2023), a new water heater (2021), a new roof (2022), and windows replaced in 2014, ensuring that the home is move-in ready and equipped with modern conveniences.
The backyard of 3206 Wynford Dr is truly a haven, offering a flat, open space that is perfect for a variety of outdoor activities. Whether you envision a lush garden, a play area for children, or a serene retreat, this expansive yard provides the canvas for your dreams. The two-tier deck further enhances the outdoor experience, creating an ideal setting for barbecues, gatherings, or simply enjoying a peaceful evening under the stars.
Located in a prime Fairfax location, this home offers easy access to top-rated schools, shopping, dining, and recreational opportunities. With its blend of timeless charm, modern updates, and an unbeatable location, 3206 Wynford Dr is a rare gem that promises a lifestyle of comfort, convenience, and beauty.
Don't miss the opportunity to make this stunning property your new home. Schedule a viewing today and experience the magic of 3206 Wynford Dr for yourself!
Location
State VA
County Fairfax
Zoning 120
Rooms
Other Rooms Living Room, Dining Room, Primary Bedroom, Bedroom 2, Bedroom 3, Bedroom 4, Kitchen, Family Room, In-Law/auPair/Suite, Office, Bathroom 2, Bathroom 3, Primary Bathroom, Half Bath
Basement Walkout Level, Outside Entrance, Fully Finished
Interior
Interior Features Dining Area, Family Room Off Kitchen, Formal/Separate Dining Room, Kitchen - Gourmet, Kitchen - Eat-In, Kitchen - Table Space, Kitchenette, Primary Bath(s), Recessed Lighting, Upgraded Countertops, Wood Floors
Hot Water Natural Gas
Heating Forced Air
Cooling Central A/C
Flooring Solid Hardwood, Ceramic Tile
Fireplaces Number 1
Fireplaces Type Wood
Equipment Built-In Microwave, Dishwasher, Disposal, Dryer, Exhaust Fan, Extra Refrigerator/Freezer, Oven/Range - Gas, Refrigerator, Stainless Steel Appliances, Washer, Water Heater
Fireplace Y
Window Features Double Pane,Vinyl Clad
Appliance Built-In Microwave, Dishwasher, Disposal, Dryer, Exhaust Fan, Extra Refrigerator/Freezer, Oven/Range - Gas, Refrigerator, Stainless Steel Appliances, Washer, Water Heater
Heat Source Natural Gas
Laundry Main Floor
Exterior
Exterior Feature Deck(s)
Parking Features Garage - Front Entry, Garage Door Opener
Garage Spaces 3.0
Water Access N
View Creek/Stream, Trees/Woods
Roof Type Architectural Shingle
Accessibility None
Porch Deck(s)
Attached Garage 1
Total Parking Spaces 3
Garage Y
Building
Story 3
Foundation Brick/Mortar
Sewer Public Sewer
Water Public
Architectural Style Colonial
Level or Stories 3
Additional Building Above Grade, Below Grade
New Construction N
Schools
Elementary Schools Mantua
Middle Schools Frost
High Schools Woodson
School District Fairfax County Public Schools
Others
Senior Community No
Tax ID 0591 18 0058
Ownership Fee Simple
SqFt Source Assessor
Acceptable Financing Cash, Conventional, FHA, VA
Listing Terms Cash, Conventional, FHA, VA
Financing Cash,Conventional,FHA,VA
Special Listing Condition Standard
Read Less
Want to know what your home might be worth? Contact us for a FREE valuation!

Our team is ready to help you sell your home for the highest possible price ASAP

Bought with Jeffrey LaFleur • Modern Jones, LLC
GET MORE INFORMATION





