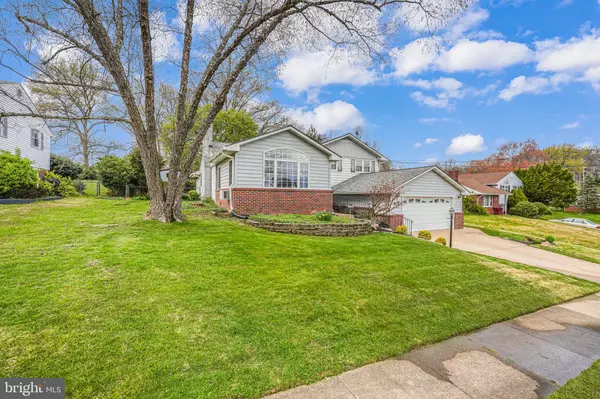$785,000
$825,000
4.8%For more information regarding the value of a property, please contact us for a free consultation.
5207 COLUMBIA RD Springfield, VA 22151
4 Beds
2 Baths
2,575 SqFt
Key Details
Sold Price $785,000
Property Type Single Family Home
Sub Type Detached
Listing Status Sold
Purchase Type For Sale
Square Footage 2,575 sqft
Price per Sqft $304
Subdivision Edsall Park
MLS Listing ID VAFX2171090
Sold Date 06/28/24
Style Split Level
Bedrooms 4
Full Baths 2
HOA Y/N N
Abv Grd Liv Area 2,575
Originating Board BRIGHT
Year Built 1958
Annual Tax Amount $6,996
Tax Year 2023
Lot Size 0.266 Acres
Acres 0.27
Property Description
Sellers are offering $10,000 in closing cost assistance. Lovely 4 bedroom, 2 baths expanded split level with a two-car attached garage. Over 2500 sqft of finished living space. Living room with vaulted ceilings. A family/dining room next to the kitchen. 3 bedrooms upstairs. Primary Bedroom with its own bathroom. Bright, updated, and spacious kitchen with Samsung stainless steel appliances. Updated light fixtures. Hardwood floors throughout the entire house. Newer windows. Fireplace with a wood-burning stove. Nice patio right off the kitchen. Large private backyard with mature landscaping, rose bushes, various flowers, and a vegetable patch. New Roof. Amazing commuter location. So close to everything: DC, Pentagon, Alexandria, Tysons. I-495, I-395, Express Lanes, and HOV entrance are just minutes away. A short distance to Thomas Jefferson High School for Science and Technology.
Location
State VA
County Fairfax
Zoning 130
Rooms
Other Rooms Living Room, Dining Room, Primary Bedroom, Bedroom 2, Kitchen, Family Room, Foyer, Breakfast Room, Bedroom 1, Study, In-Law/auPair/Suite, Laundry, Mud Room, Recreation Room, Bathroom 2, Full Bath
Basement Fully Finished
Interior
Interior Features Ceiling Fan(s), Dining Area
Hot Water Natural Gas
Heating Forced Air
Cooling Central A/C
Fireplaces Number 1
Fireplaces Type Wood
Equipment Built-In Microwave, Dishwasher, Disposal, Dryer - Electric, Extra Refrigerator/Freezer, Freezer, Refrigerator, Icemaker, Oven/Range - Gas, Washer, Water Heater, Stainless Steel Appliances
Fireplace Y
Appliance Built-In Microwave, Dishwasher, Disposal, Dryer - Electric, Extra Refrigerator/Freezer, Freezer, Refrigerator, Icemaker, Oven/Range - Gas, Washer, Water Heater, Stainless Steel Appliances
Heat Source Natural Gas
Exterior
Exterior Feature Patio(s)
Parking Features Garage Door Opener, Garage - Front Entry, Inside Access, Built In
Garage Spaces 2.0
Utilities Available Cable TV Available, Electric Available, Natural Gas Available, Phone Available, Water Available
Water Access N
Roof Type Architectural Shingle
Accessibility None
Porch Patio(s)
Attached Garage 2
Total Parking Spaces 2
Garage Y
Building
Story 3
Foundation Block
Sewer Public Sewer
Water Public
Architectural Style Split Level
Level or Stories 3
Additional Building Above Grade, Below Grade
New Construction N
Schools
Elementary Schools Bren Mar Park
Middle Schools Holmes
High Schools Edison
School District Fairfax County Public Schools
Others
Senior Community No
Tax ID 0714 05240134
Ownership Fee Simple
SqFt Source Estimated
Acceptable Financing Assumption, Cash, Conventional, FHA, VA
Listing Terms Assumption, Cash, Conventional, FHA, VA
Financing Assumption,Cash,Conventional,FHA,VA
Special Listing Condition Standard
Read Less
Want to know what your home might be worth? Contact us for a FREE valuation!

Our team is ready to help you sell your home for the highest possible price ASAP

Bought with Shannon M Hettinger • TTR Sotheby's International Realty

GET MORE INFORMATION





