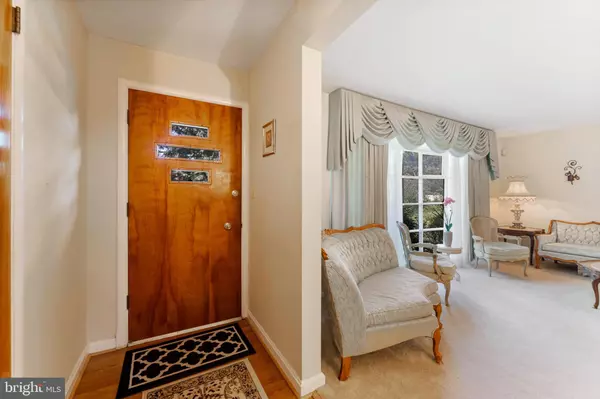$635,000
$580,000
9.5%For more information regarding the value of a property, please contact us for a free consultation.
703 WINHALL WAY Silver Spring, MD 20904
4 Beds
3 Baths
2,238 SqFt
Key Details
Sold Price $635,000
Property Type Single Family Home
Sub Type Detached
Listing Status Sold
Purchase Type For Sale
Square Footage 2,238 sqft
Price per Sqft $283
Subdivision Windham Manor
MLS Listing ID MDMC2133182
Sold Date 06/28/24
Style Split Level
Bedrooms 4
Full Baths 2
Half Baths 1
HOA Y/N N
Abv Grd Liv Area 2,238
Originating Board BRIGHT
Year Built 1960
Annual Tax Amount $5,226
Tax Year 2024
Lot Size 0.351 Acres
Acres 0.35
Property Description
This all-brick, spacious home offers so many possibilites! There are 4 bedrooms & 2 baths on the upper level, and it's in the sought after Windham Manor neighborhood.
The home has a huge backyard on a .35 acre lot! A large sturdy shed is midway in the backyard. There's a double wide driveway with room for 4-6 cars, 2 car attached garage for parking or hobbies. Bonus enclosed and finished side porch with solid brick walls, and a rear deck for the barbeque grill!
Enjoy the grade access walkout from the family room, and a fireplace for cozy fall and winter nights.
There’s plenty of storage in the lower level and in the attic with permanent stair access.
This home is an estate, and is sold as-is.
Offer terms that will be considered before choosing one are price, closing date, and number of contingencies.
Pre-offer home inspections are encouraged.
Offers received before Tuesday May 28th at 2pm will be presented to the sellers Tuesday afternoon.
Location
State MD
County Montgomery
Zoning R90
Rooms
Basement Unfinished
Interior
Interior Features Window Treatments, Ceiling Fan(s)
Hot Water Natural Gas
Heating Central, Forced Air
Cooling Central A/C, Ceiling Fan(s)
Flooring Carpet, Hardwood
Fireplaces Number 1
Fireplaces Type Screen
Equipment Washer, Dryer, Oven - Double, Refrigerator, Oven - Wall, Built-In Microwave, Oven - Single, Dishwasher
Furnishings Yes
Fireplace Y
Appliance Washer, Dryer, Oven - Double, Refrigerator, Oven - Wall, Built-In Microwave, Oven - Single, Dishwasher
Heat Source Natural Gas
Laundry Washer In Unit, Dryer In Unit
Exterior
Exterior Feature Deck(s)
Parking Features Garage - Front Entry, Inside Access, Garage Door Opener
Garage Spaces 6.0
Fence Other
Water Access N
View Trees/Woods
Roof Type Asphalt
Accessibility None
Porch Deck(s)
Attached Garage 2
Total Parking Spaces 6
Garage Y
Building
Story 2.5
Foundation Block
Sewer Public Sewer
Water Public
Architectural Style Split Level
Level or Stories 2.5
Additional Building Above Grade, Below Grade
New Construction N
Schools
Elementary Schools Jackson Road
Middle Schools White Oak
High Schools Springbrook
School District Montgomery County Public Schools
Others
Pets Allowed Y
Senior Community No
Tax ID 160500376935
Ownership Fee Simple
SqFt Source Assessor
Horse Property N
Special Listing Condition Standard
Pets Allowed No Pet Restrictions
Read Less
Want to know what your home might be worth? Contact us for a FREE valuation!

Our team is ready to help you sell your home for the highest possible price ASAP

Bought with Vonda Etter Peterson • Long & Foster Real Estate, Inc.

GET MORE INFORMATION





