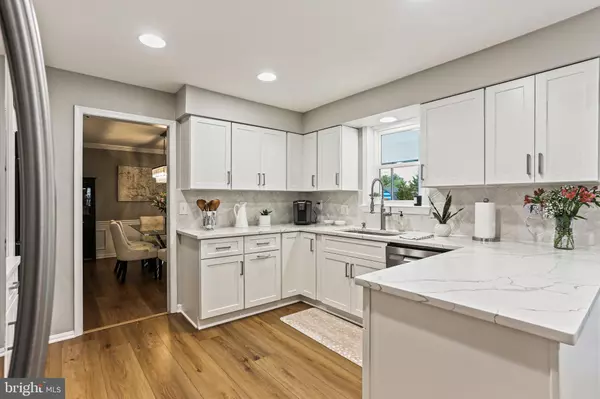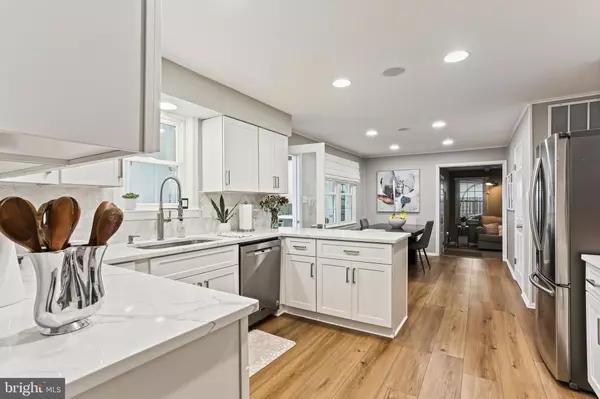$760,000
$699,000
8.7%For more information regarding the value of a property, please contact us for a free consultation.
16628 S WESTLAND DR Gaithersburg, MD 20877
5 Beds
4 Baths
3,155 SqFt
Key Details
Sold Price $760,000
Property Type Single Family Home
Sub Type Detached
Listing Status Sold
Purchase Type For Sale
Square Footage 3,155 sqft
Price per Sqft $240
Subdivision Walnut Hill
MLS Listing ID MDMC2134114
Sold Date 06/27/24
Style Traditional
Bedrooms 5
Full Baths 2
Half Baths 2
HOA Y/N N
Abv Grd Liv Area 2,390
Originating Board BRIGHT
Year Built 1967
Annual Tax Amount $5,886
Tax Year 2024
Lot Size 0.270 Acres
Acres 0.27
Property Description
Nestled in the highly desirable community of Walnut Hill you will find one of the largest homes situated on a gorgeous 1/4 acre lot. This fabulous 5 bedroom, 2 full and 2 half bath home has been completely updated. On the main level, enjoy the brand new kitchen with white shaker cabinets, quartz countertops and new appliances, new LVP flooring, formal living and dining room, remodeled den with built-in bookcase and wood burning fireplace, main level bedroom or office and huge sunroom with ceramic tile flooring and buil-in wet bar. Continue to the second floor and the owner's suite with remodeled bath awaits along with three additional bedrooms and a large remodeled hall bath. The lower level recreation room provides 765 sq. ft. of finished space that was remodeled in 2018 and includes a convenient half bathroom and a large storage unfinished room. Additional updates include a new roof (2020), HVAC (2018), new windows (2021), new designer lighting (2022) and upgraded insulation (2023) for added efficiency. No detail has been left undone, this property is perfectly move-in ready!
Location
State MD
County Montgomery
Zoning R90
Rooms
Basement Partially Finished, Sump Pump, Connecting Stairway
Main Level Bedrooms 1
Interior
Hot Water Natural Gas
Heating Forced Air
Cooling Central A/C
Flooring Luxury Vinyl Plank, Hardwood
Fireplaces Number 1
Fireplaces Type Brick
Fireplace Y
Heat Source Natural Gas
Laundry Main Floor
Exterior
Garage Spaces 4.0
Fence Fully
Water Access N
Roof Type Asphalt
Accessibility None
Total Parking Spaces 4
Garage N
Building
Lot Description Landscaping
Story 3
Foundation Slab
Sewer Public Sewer
Water Public
Architectural Style Traditional
Level or Stories 3
Additional Building Above Grade, Below Grade
New Construction N
Schools
School District Montgomery County Public Schools
Others
Senior Community No
Tax ID 160900795176
Ownership Fee Simple
SqFt Source Assessor
Special Listing Condition Standard
Read Less
Want to know what your home might be worth? Contact us for a FREE valuation!

Our team is ready to help you sell your home for the highest possible price ASAP

Bought with William C.D. Burr • TTR Sotheby's International Realty

GET MORE INFORMATION





