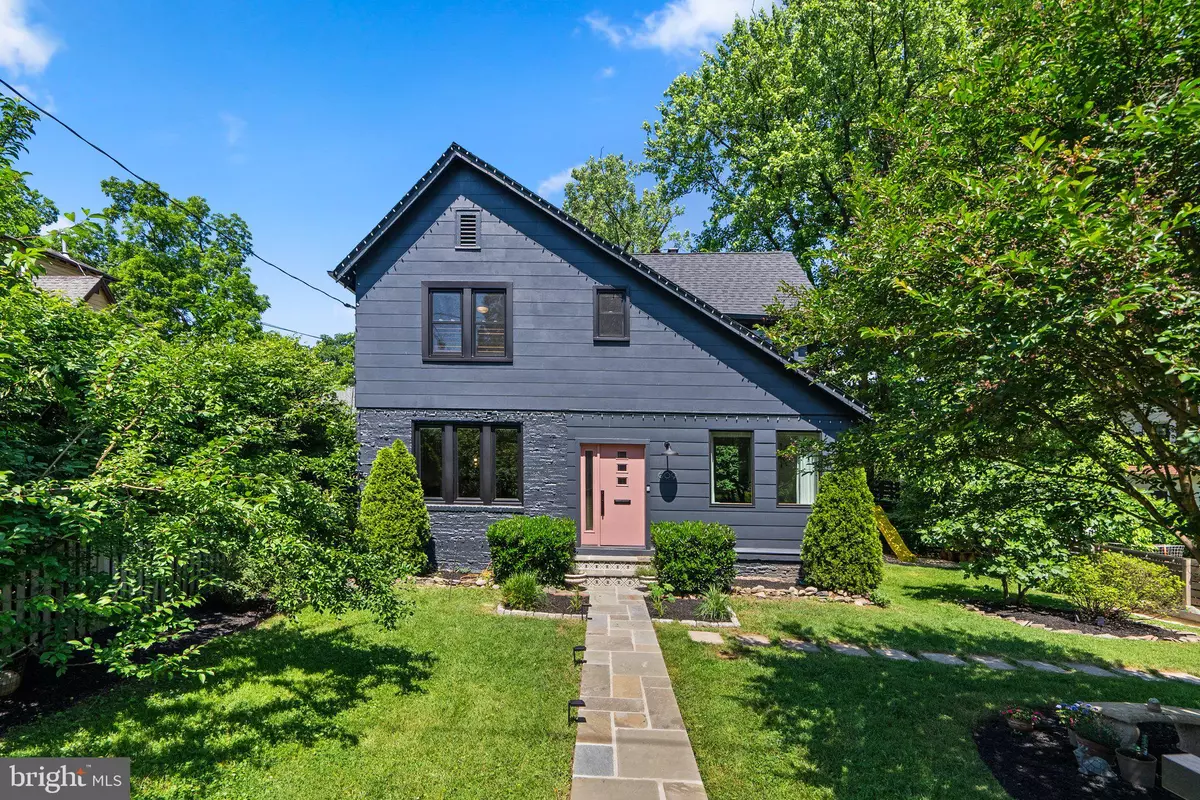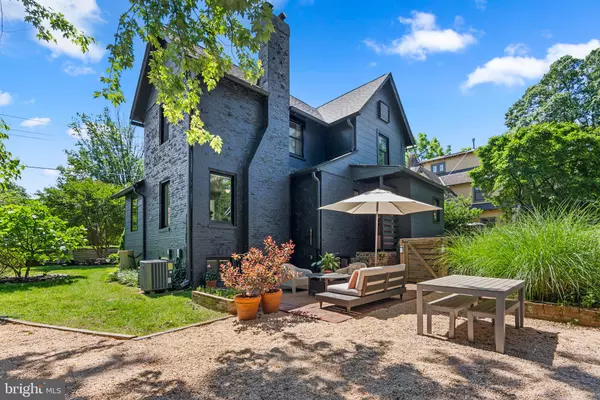$1,115,000
$975,000
14.4%For more information regarding the value of a property, please contact us for a free consultation.
609 PERSHING DR Silver Spring, MD 20910
4 Beds
3 Baths
2,088 SqFt
Key Details
Sold Price $1,115,000
Property Type Single Family Home
Sub Type Detached
Listing Status Sold
Purchase Type For Sale
Square Footage 2,088 sqft
Price per Sqft $534
Subdivision Silver Spring
MLS Listing ID MDMC2133254
Sold Date 06/27/24
Style Cottage
Bedrooms 4
Full Baths 2
Half Baths 1
HOA Y/N N
Abv Grd Liv Area 1,508
Originating Board BRIGHT
Year Built 1928
Annual Tax Amount $8,256
Tax Year 2024
Lot Size 5,254 Sqft
Acres 0.12
Property Description
SUNDAY OPEN HOUSE CANCELLED. HOME WILL BE UNDER CONTRACT SHORTLY. This home is a stunner! Beautifully and thoughtfully renovated, it is bright and open with vintage charm to spare - and just steps from downtown Silver Spring. A flagstone path leads through a yard with fruit trees and mature perennials. The tiled entrance offers convenient storage for coats, shoes and backpacks. To the right, the spacious living room features oversized windows, a high-efficiency wood-burning fireplace insert and a sunny music room - a perfect spot for reading or just watching the world go by. To the left is a bright formal dining room with big windows overlooking the front yard. This opens to a newly renovated kitchen with soapstone countertops, a seating peninsula, stainless steel appliances, floor to ceiling subway tile, floating shelves and a pantry with a coffee bar and a door to the backyard. There's also a beautiful, newly-renovated half bath with marble floor. The upper level can be accessed from both the living room and the kitchen. It features three generously-sized bedrooms and a spectacular bath incorporating a wet room with freestanding tub and open shower. The renovated lower level has a family room with built-ins, a full bath with laundry and a bedroom/home office with a wall of windows and a door to the backyard. Out back is a stylish brick patio for seating and firepit, a gravel patio for dining and a large play structure. The bountiful gardens offer a fig tree, 2 heirloom apple trees, a peach tree, a plum tree and grape vines, a garden shed as well as raised beds for veggies - all fully fenced, and beautifully maintained. A driveway to the right of the home provides off-street parking.
Here's What You'll Love About This House
Kitchen and pantry remodel (2024)
Exterior Painted (2024)
All 3 bathrooms redone (lower lvl. 2016, upper lvl. 2022, main lvl. 2024)
New waterline from street (2019)
New windows on main and upper levels (2019)
New roof (2017)
Here's What's Nearby
0.2 mi. to Ellsworth Urban Park (playground, tennis courts, dog park)
0.4 mi. to Whole Foods
0.4 mi. to Downtown Silver Spring
0.5 mi. to The Fillmore, American Film Institute
Location
State MD
County Montgomery
Zoning R60
Rooms
Basement Connecting Stairway, Daylight, Full, Fully Finished, Rear Entrance, Walkout Level, Windows
Interior
Hot Water Natural Gas
Heating Hot Water, Radiator
Cooling Central A/C
Fireplaces Number 1
Fireplace Y
Heat Source Natural Gas
Exterior
Water Access N
Accessibility None
Garage N
Building
Story 3
Foundation Block
Sewer Public Sewer
Water Public
Architectural Style Cottage
Level or Stories 3
Additional Building Above Grade, Below Grade
New Construction N
Schools
Elementary Schools Sligo Creek
Middle Schools Silver Spring International
School District Montgomery County Public Schools
Others
Senior Community No
Tax ID 161301046793
Ownership Fee Simple
SqFt Source Assessor
Special Listing Condition Standard
Read Less
Want to know what your home might be worth? Contact us for a FREE valuation!

Our team is ready to help you sell your home for the highest possible price ASAP

Bought with Sergei A Goumilevski • RE/MAX Realty Services
GET MORE INFORMATION





